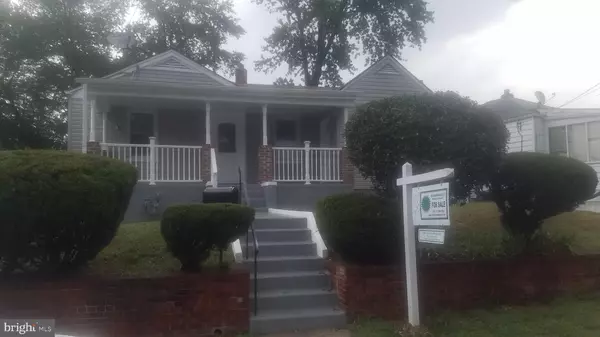$267,800
$260,000
3.0%For more information regarding the value of a property, please contact us for a free consultation.
1207 CHAPEL OAKS DR Capitol Heights, MD 20743
3 Beds
2 Baths
871 SqFt
Key Details
Sold Price $267,800
Property Type Single Family Home
Sub Type Detached
Listing Status Sold
Purchase Type For Sale
Square Footage 871 sqft
Price per Sqft $307
Subdivision Chapel Oaks
MLS Listing ID MDPG540000
Sold Date 07/10/20
Style Colonial
Bedrooms 3
Full Baths 2
HOA Y/N N
Abv Grd Liv Area 871
Originating Board BRIGHT
Year Built 1944
Annual Tax Amount $2,685
Tax Year 2020
Lot Size 871 Sqft
Acres 0.02
Property Description
Attention All Buyer's, Available Now!! Upon Release Received , Ready For A New Owner, Here's a SFH Detach, 3BDRM's, 1FB, Standard Floor Plan & Features, Freshly Painted, New Carpet through out the house, Basement Fully Finished, Full Length Porch, Driveway off the street, Nice Large Yard w/ (She Shed) Fully Finished, Seller is looking for Highest & Best Offer, Early Settlement,*Selling AS Is As Is, Appts. Only, Third Party Approval, Go See, Shows Well.*Accepting Back-Ups.
Location
State MD
County Prince Georges
Zoning R55
Rooms
Basement Other
Main Level Bedrooms 3
Interior
Interior Features Ceiling Fan(s), Kitchen - Efficiency, Carpet, Attic
Hot Water Natural Gas
Heating Forced Air
Cooling Window Unit(s), Ceiling Fan(s)
Equipment Dishwasher, Disposal, Dryer, Exhaust Fan, Refrigerator, Washer, Stove
Appliance Dishwasher, Disposal, Dryer, Exhaust Fan, Refrigerator, Washer, Stove
Heat Source Natural Gas
Exterior
Water Access N
View Street, Other
Accessibility None
Garage N
Building
Story 1
Sewer Public Sewer
Water Public
Architectural Style Colonial
Level or Stories 1
Additional Building Above Grade, Below Grade
New Construction N
Schools
School District Prince George'S County Public Schools
Others
Pets Allowed Y
Senior Community No
Tax ID 17182064483
Ownership Fee Simple
SqFt Source Estimated
Acceptable Financing Cash, Conventional, FHA, VA
Horse Property N
Listing Terms Cash, Conventional, FHA, VA
Financing Cash,Conventional,FHA,VA
Special Listing Condition Standard
Pets Allowed No Pet Restrictions
Read Less
Want to know what your home might be worth? Contact us for a FREE valuation!

Our team is ready to help you sell your home for the highest possible price ASAP

Bought with Delmy Yanira Siguenza • Fairfax Realty Elite
GET MORE INFORMATION



