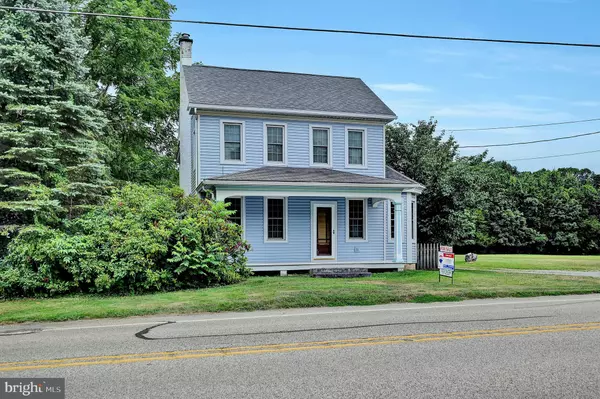$225,000
$224,900
For more information regarding the value of a property, please contact us for a free consultation.
3330 ROSSTOWN RD Wellsville, PA 17365
2 Beds
2 Baths
1,546 SqFt
Key Details
Sold Price $225,000
Property Type Single Family Home
Sub Type Detached
Listing Status Sold
Purchase Type For Sale
Square Footage 1,546 sqft
Price per Sqft $145
Subdivision Wellsville
MLS Listing ID PAYK2025484
Sold Date 09/15/22
Style Colonial
Bedrooms 2
Full Baths 1
Half Baths 1
HOA Y/N N
Abv Grd Liv Area 1,546
Originating Board BRIGHT
Year Built 1876
Annual Tax Amount $2,855
Tax Year 2021
Lot Size 0.480 Acres
Acres 0.48
Property Description
Own a piece of Rossville history in this 2 story farmhouse that includes a detached summer house and horse/carriage barn. Located in Northern York County Schools, this 1.5 bath, 2 BR could easily be a 3BR with a quick easy reno - instant equity!! Rear & side yard are already fenced in. You will see a gentle combination of old and new in this home with many improvements such as a newer HVAC with Central Air, natural gas, an architectural shingle roof, vinyl replacement windows & exterior doors, and new vinyl siding. The old-style wood siding is still under the vinyl. Inside there are many original items such as wide plank wood floors, built-in corner cabinets, and even some plaster walls! The summer house is complete with a patterned metal roof and in its earlier years acted as a barber shop and visitors' quarters - this building needs some work to breathe new life into it. At one time, it was wired for electricity and the owners don't know why it no longer works. The carriage/horse barn is currently used as storage. There is just so much to see here that you should make your appointment now!
Location
State PA
County York
Area Warrington Twp (15249)
Zoning RESIDENTIAL
Rooms
Basement Partial, Interior Access
Interior
Interior Features Ceiling Fan(s), Kitchen - Galley, Attic, Carpet, Dining Area, Exposed Beams, Floor Plan - Traditional, Formal/Separate Dining Room, Walk-in Closet(s), Wood Floors
Hot Water Electric
Heating Baseboard - Electric, Forced Air
Cooling Central A/C, Ceiling Fan(s)
Flooring Ceramic Tile, Carpet, Vinyl, Solid Hardwood
Equipment Dishwasher, ENERGY STAR Refrigerator, Oven/Range - Gas, Water Heater
Furnishings No
Fireplace N
Window Features Energy Efficient,Replacement,Sliding,Double Hung
Appliance Dishwasher, ENERGY STAR Refrigerator, Oven/Range - Gas, Water Heater
Heat Source Natural Gas
Laundry Main Floor, Hookup
Exterior
Exterior Feature Deck(s)
Garage Spaces 20.0
Fence Board, Chain Link
Utilities Available Cable TV Available
Water Access N
View Street, Trees/Woods
Roof Type Architectural Shingle,Asphalt,Metal
Accessibility 2+ Access Exits
Porch Deck(s)
Total Parking Spaces 20
Garage N
Building
Lot Description Backs to Trees, Level, Not In Development, Rear Yard
Story 2
Foundation Stone
Sewer Public Sewer
Water Private, Well
Architectural Style Colonial
Level or Stories 2
Additional Building Above Grade, Below Grade
Structure Type Dry Wall
New Construction N
Schools
Middle Schools Northern
High Schools Northern
School District Northern York County
Others
Pets Allowed Y
Senior Community No
Tax ID 49-000-ME-0123-00-00000
Ownership Fee Simple
SqFt Source Assessor
Acceptable Financing Cash, Conventional
Listing Terms Cash, Conventional
Financing Cash,Conventional
Special Listing Condition Standard
Pets Allowed No Pet Restrictions
Read Less
Want to know what your home might be worth? Contact us for a FREE valuation!

Our team is ready to help you sell your home for the highest possible price ASAP

Bought with Paul J Schultz • Iron Valley Real Estate Hanover
GET MORE INFORMATION





