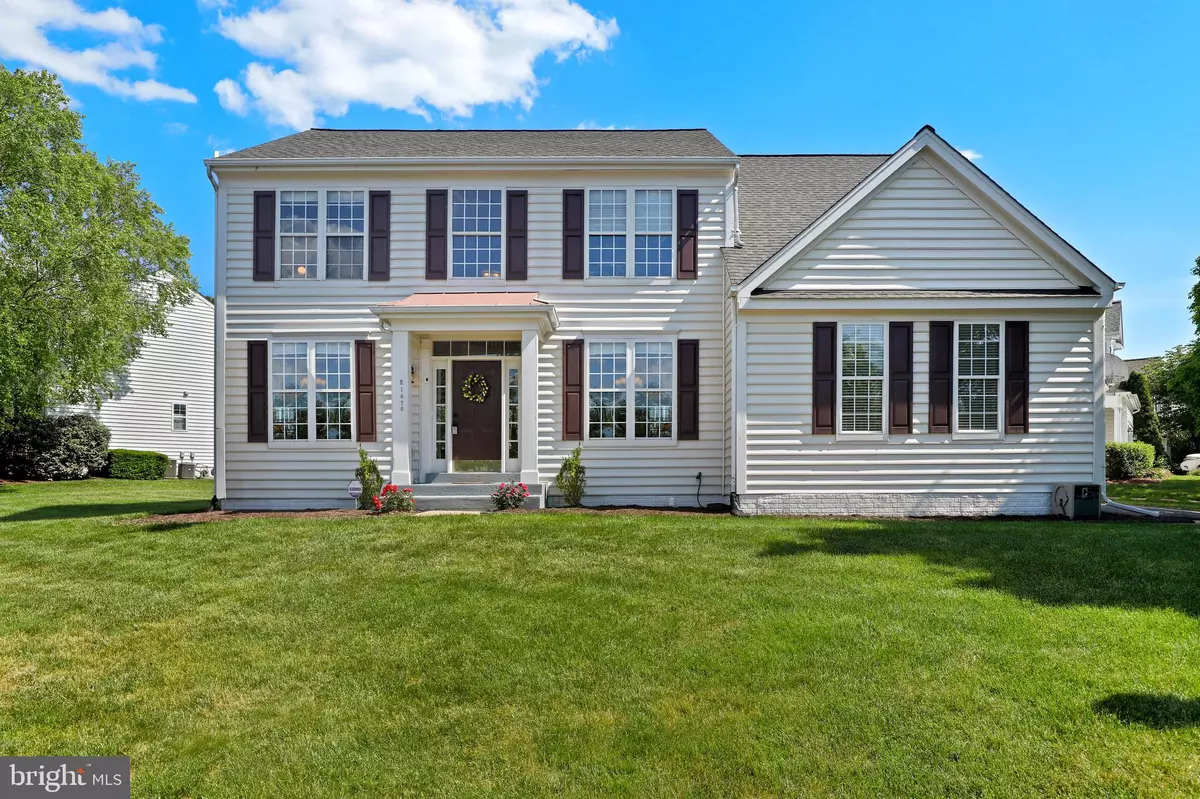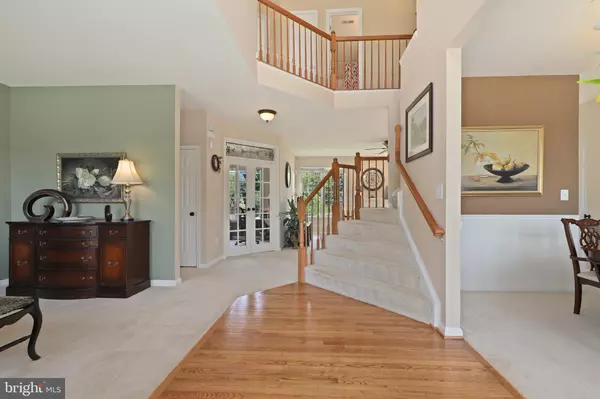$710,000
$699,900
1.4%For more information regarding the value of a property, please contact us for a free consultation.
21478 PLYMOUTH PL Ashburn, VA 20147
4 Beds
3 Baths
3,156 SqFt
Key Details
Sold Price $710,000
Property Type Single Family Home
Sub Type Detached
Listing Status Sold
Purchase Type For Sale
Square Footage 3,156 sqft
Price per Sqft $224
Subdivision Ashbrier
MLS Listing ID VALO437318
Sold Date 07/09/21
Style Colonial
Bedrooms 4
Full Baths 2
Half Baths 1
HOA Fees $85/qua
HOA Y/N Y
Abv Grd Liv Area 2,320
Originating Board BRIGHT
Year Built 1999
Annual Tax Amount $6,308
Tax Year 2021
Lot Size 9,148 Sqft
Acres 0.21
Property Description
Lovely 3 level colonial with side load garage sits on a prime corner lot in Ashbriar. Light floods this open floor plan with 4 bedrooms upstairs and a kitchen with granite counters that opens to living space, a separate office, and formal dining/living on the main. Cozy up to the gas fireplace inside or enjoy your morning coffee outside on the lovely deck out back with privacy screening. Basement offers rough-in for future bath & plenty of storage. So much has been done to this home! - BRAND NEW KITCHEN APPLIANCES *** ROOF REPLACED LAST YEAR *** NEWER WATER HEATER (2018) *** REFINISHED HARDWOODS ON MAIN *** NEW PRIMARY BATH FLOORING - All this with a fabulous location - close proximity to future Silver Line Metro Station, schools, and community & HOA offerings such as fitness trails, full basketball court, etc. Come see for yourself today!
Location
State VA
County Loudoun
Zoning 19
Rooms
Basement Full
Interior
Interior Features Ceiling Fan(s)
Hot Water Natural Gas
Heating Forced Air
Cooling Central A/C, Ceiling Fan(s)
Flooring Concrete, Carpet, Hardwood, Laminated
Fireplaces Number 1
Fireplaces Type Insert, Mantel(s), Screen
Equipment Built-In Microwave, Dryer, Washer, Cooktop, Dishwasher, Disposal, Refrigerator, Stove, Oven - Wall
Fireplace Y
Appliance Built-In Microwave, Dryer, Washer, Cooktop, Dishwasher, Disposal, Refrigerator, Stove, Oven - Wall
Heat Source Natural Gas
Laundry Washer In Unit, Dryer In Unit
Exterior
Parking Features Garage - Side Entry, Garage Door Opener
Garage Spaces 2.0
Amenities Available Jog/Walk Path, Tot Lots/Playground, Basketball Courts
Water Access N
Accessibility None
Attached Garage 2
Total Parking Spaces 2
Garage Y
Building
Story 3
Sewer Public Sewer
Water Public
Architectural Style Colonial
Level or Stories 3
Additional Building Above Grade, Below Grade
New Construction N
Schools
Elementary Schools Cedar Lane
Middle Schools Farmwell Station
High Schools Broad Run
School District Loudoun County Public Schools
Others
HOA Fee Include Snow Removal,Trash,Common Area Maintenance
Senior Community No
Tax ID 118206016000
Ownership Fee Simple
SqFt Source Assessor
Security Features Electric Alarm
Special Listing Condition Standard
Read Less
Want to know what your home might be worth? Contact us for a FREE valuation!

Our team is ready to help you sell your home for the highest possible price ASAP

Bought with Saburaj Pulickan • Ikon Realty - Ashburn

GET MORE INFORMATION





