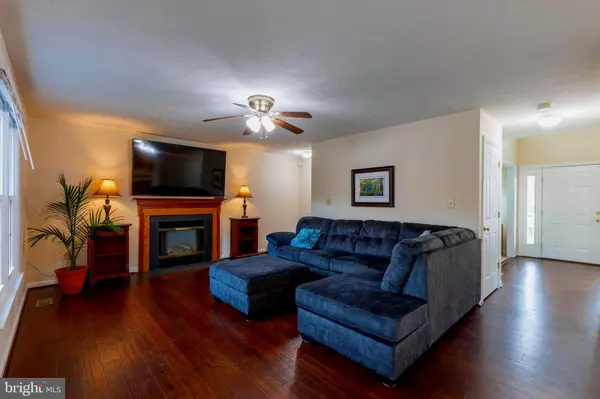$315,000
$319,900
1.5%For more information regarding the value of a property, please contact us for a free consultation.
10002 ERLWOOD CT Fredericksburg, VA 22407
3 Beds
3 Baths
1,804 SqFt
Key Details
Sold Price $315,000
Property Type Single Family Home
Sub Type Detached
Listing Status Sold
Purchase Type For Sale
Square Footage 1,804 sqft
Price per Sqft $174
Subdivision Stone Mill
MLS Listing ID VASP227006
Sold Date 02/04/21
Style Colonial
Bedrooms 3
Full Baths 2
Half Baths 1
HOA Fees $35/mo
HOA Y/N Y
Abv Grd Liv Area 1,804
Originating Board BRIGHT
Year Built 1995
Annual Tax Amount $2,025
Tax Year 2020
Lot Size 10,822 Sqft
Acres 0.25
Property Description
Gorgeous move-in ready 2-level Colonial home with 2 car garage is nestled quietly in the desired Stonemill Community of Fredericksburg. This 1800+ sqft, 3 bedrooms & 2.5-bathroom home provides for your every need. Main level provides open floor plan boasting with its new Handscraped Hickory hardwood floors and spacious living areas. Enjoy your eat-in kitchen that will be great for hosting any event or gathering or enjoy a great family meal in the formal dining area. Curl up a cold winter day in your spacious living room while enjoying your gas fire place. Second floor provides 3 bedrooms including the large Master & en-suite with soaking tub and additional full bathroom. Entertain, grill or enjoy sitting out on your large deck overlooking the play area and community pool. Many extras & upgrades include new flooring on first floor, new carpet in bedrooms on 2nd floor, Roof replaced in 2012, Gutter Guards installed in 2018, new hot water heater replaced in 2018, HVAC replaced in 2014. Minutes drive from banking, shopping, restaurants and I-95. Do not let this opportunity slip through your fingers!!!
Location
State VA
County Spotsylvania
Zoning RU
Interior
Interior Features Breakfast Area, Carpet, Ceiling Fan(s), Combination Kitchen/Living, Dining Area, Family Room Off Kitchen, Floor Plan - Open, Floor Plan - Traditional, Formal/Separate Dining Room, Kitchen - Country, Kitchen - Eat-In, Wood Floors
Hot Water Electric
Cooling Central A/C, Ceiling Fan(s), Heat Pump(s)
Flooring Hardwood, Carpet, Vinyl, Other
Fireplaces Number 1
Fireplaces Type Mantel(s)
Equipment Disposal, Dishwasher, Dryer, Microwave, Refrigerator, Stove, Washer
Furnishings No
Fireplace Y
Appliance Disposal, Dishwasher, Dryer, Microwave, Refrigerator, Stove, Washer
Heat Source Electric
Laundry Main Floor
Exterior
Exterior Feature Deck(s)
Parking Features Garage - Front Entry
Garage Spaces 2.0
Water Access N
Roof Type Shingle
Street Surface Black Top
Accessibility Other
Porch Deck(s)
Road Frontage City/County
Attached Garage 2
Total Parking Spaces 2
Garage Y
Building
Lot Description Backs - Open Common Area, Front Yard, Landscaping, Corner, Rear Yard, SideYard(s)
Story 2
Sewer Public Sewer
Water Public
Architectural Style Colonial
Level or Stories 2
Additional Building Above Grade, Below Grade
New Construction N
Schools
School District Spotsylvania County Public Schools
Others
Senior Community No
Tax ID 35J4-202-
Ownership Fee Simple
SqFt Source Assessor
Acceptable Financing Cash, Conventional, FHA, VA, VHDA
Horse Property N
Listing Terms Cash, Conventional, FHA, VA, VHDA
Financing Cash,Conventional,FHA,VA,VHDA
Special Listing Condition Standard
Read Less
Want to know what your home might be worth? Contact us for a FREE valuation!

Our team is ready to help you sell your home for the highest possible price ASAP

Bought with Huda Maltbie • Long & Foster Real Estate, Inc.
GET MORE INFORMATION





