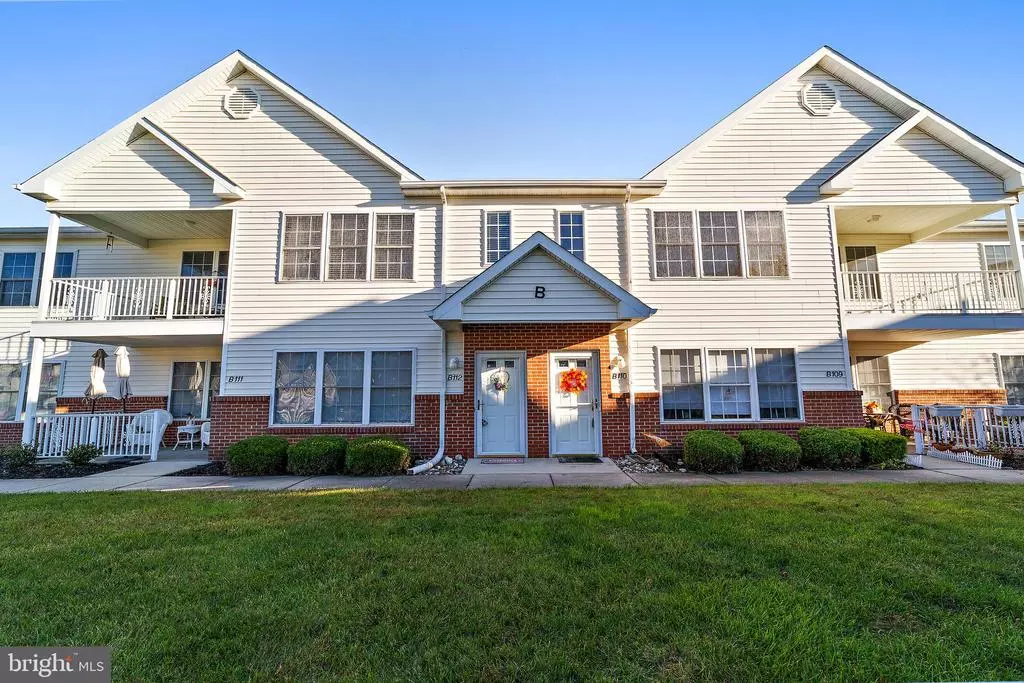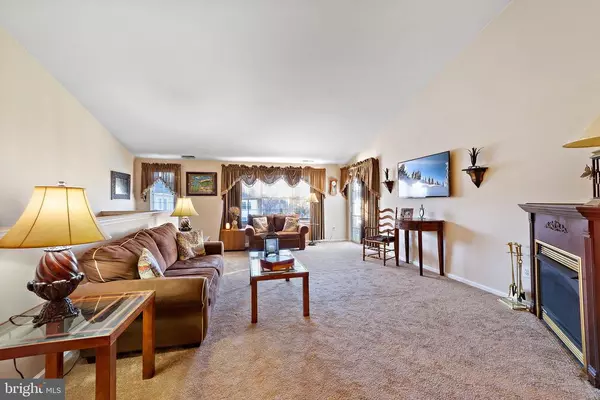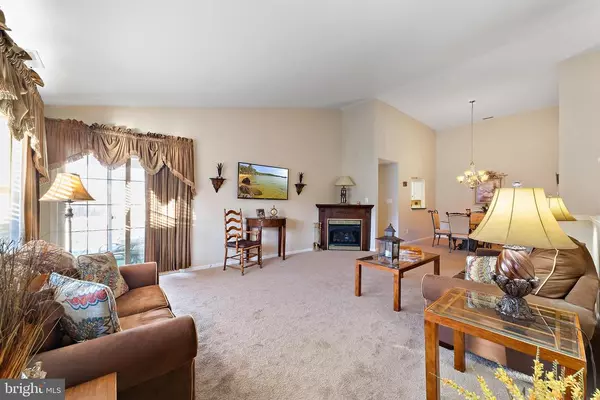$162,500
$162,500
For more information regarding the value of a property, please contact us for a free consultation.
112-B PRISTINE PL Sewell, NJ 08080
2 Beds
2 Baths
1,409 SqFt
Key Details
Sold Price $162,500
Property Type Condo
Sub Type Condo/Co-op
Listing Status Sold
Purchase Type For Sale
Square Footage 1,409 sqft
Price per Sqft $115
Subdivision Parke Place
MLS Listing ID NJGL267956
Sold Date 01/11/21
Style Unit/Flat,Traditional
Bedrooms 2
Full Baths 2
Condo Fees $212/mo
HOA Y/N N
Abv Grd Liv Area 1,409
Originating Board BRIGHT
Year Built 1998
Annual Tax Amount $4,578
Tax Year 2020
Lot Dimensions 0.00 x 0.00
Property Description
Enjoy all the benefits of Parke Place's active adult community living in this spacious, move-in ready Parkview model. Residents can take advantage of the numerous resort-style amenities to be found at the community clubhouse including: the outdoor swimming pool, fitness center, billiards table, library, card room and tennis and bocce ball courts. This attractive second floor unit features brand new carpeting leading up the entry steps and into the large, open concept living room and dining room. A bank of windows along the front wall of the living room and a sliding glass door that leads to the outdoor balcony, illuminate this space with warm, natural light while a corner fireplace adds cozy ambiance for chilly nights. A pass through window from the dining room into the kitchen keeps the cook connected with family and friends while keeping culinary activities (and messes) contained in their designated space. The combination of crisp, white cabinets against the natural, wood-toned laminate flooring create a classic and timeless style combination for the kitchen. Down the hall from the kitchen is the guest bedroom, full hall bathroom, and comfortable master bedroom with ample closet space and a full, en-suite bathroom. Beautifully kept, this unit is neat, neutral and ready for you to make it your own. Located within walking distance of James Atkinson Park and just minutes from Route 55, Route 42 and I-295, you have easy access to terrific shopping, dining, and entertainment venues plus convenient proximity to Philadelphia and Shore Points. With reasonable association fees and low taxes, what more could you ask for? Call today to schedule your personal tour!
Location
State NJ
County Gloucester
Area Washington Twp (20818)
Zoning MUD
Rooms
Other Rooms Living Room, Dining Room, Primary Bedroom, Bedroom 2, Kitchen, Bathroom 2, Primary Bathroom
Main Level Bedrooms 2
Interior
Interior Features Carpet, Floor Plan - Open, Kitchen - Eat-In, Primary Bath(s), Walk-in Closet(s), Stall Shower
Hot Water Natural Gas
Heating Forced Air
Cooling Central A/C
Equipment Built-In Range, Dishwasher, Disposal, Dryer, Oven/Range - Gas, Refrigerator, Washer, Water Heater
Fireplace N
Appliance Built-In Range, Dishwasher, Disposal, Dryer, Oven/Range - Gas, Refrigerator, Washer, Water Heater
Heat Source Natural Gas
Exterior
Utilities Available Cable TV
Amenities Available Club House, Pool - Outdoor, Tennis Courts
Water Access N
Accessibility None
Garage N
Building
Story 2
Unit Features Garden 1 - 4 Floors
Sewer Public Sewer
Water Public
Architectural Style Unit/Flat, Traditional
Level or Stories 2
Additional Building Above Grade, Below Grade
New Construction N
Schools
High Schools Washington Twp. H.S.
School District Washington Township Public Schools
Others
HOA Fee Include Common Area Maintenance,Ext Bldg Maint,Lawn Maintenance,Pool(s),Snow Removal,Trash
Senior Community Yes
Age Restriction 55
Tax ID 18-00051 10-00001-C0112
Ownership Condominium
Acceptable Financing Cash, Conventional
Listing Terms Cash, Conventional
Financing Cash,Conventional
Special Listing Condition Standard
Read Less
Want to know what your home might be worth? Contact us for a FREE valuation!

Our team is ready to help you sell your home for the highest possible price ASAP

Bought with Linda A Carbone • Long & Foster Real Estate, Inc.

GET MORE INFORMATION





