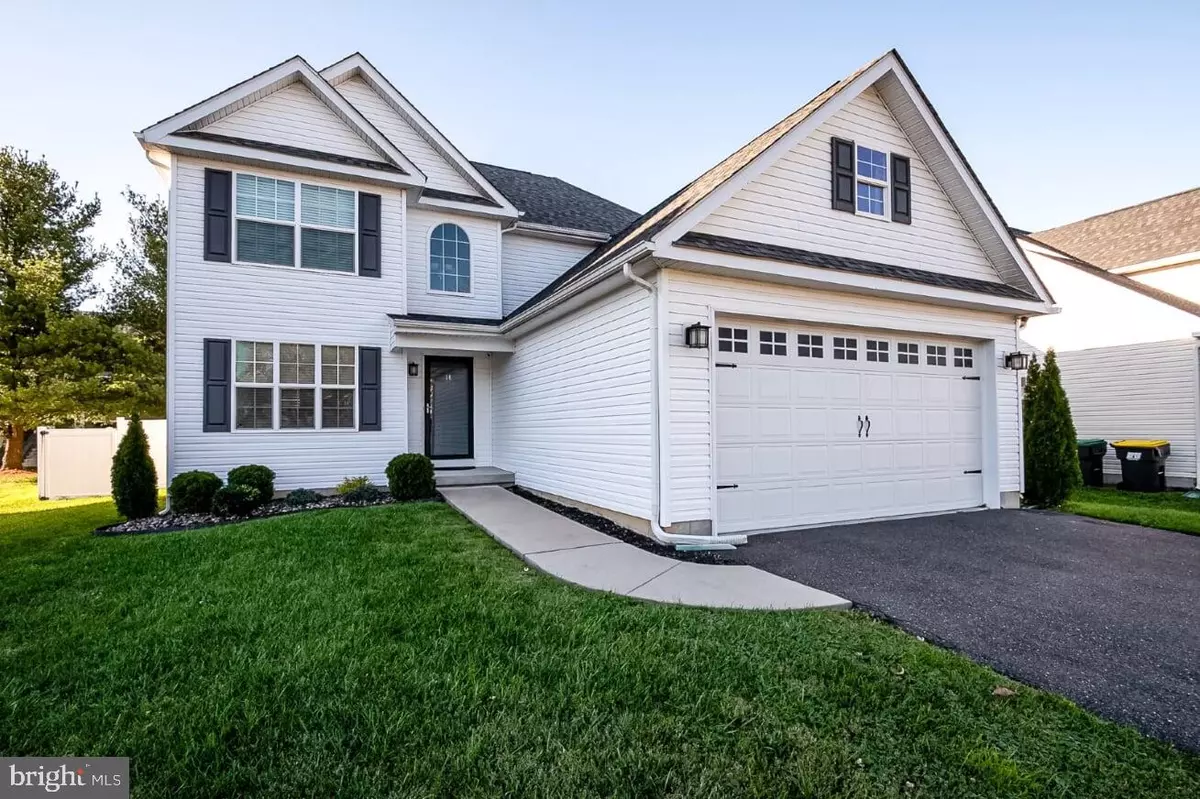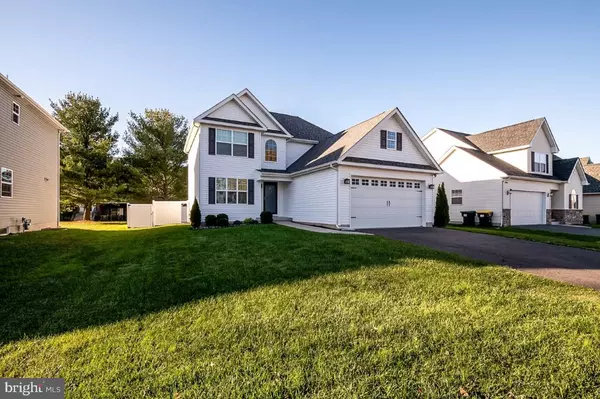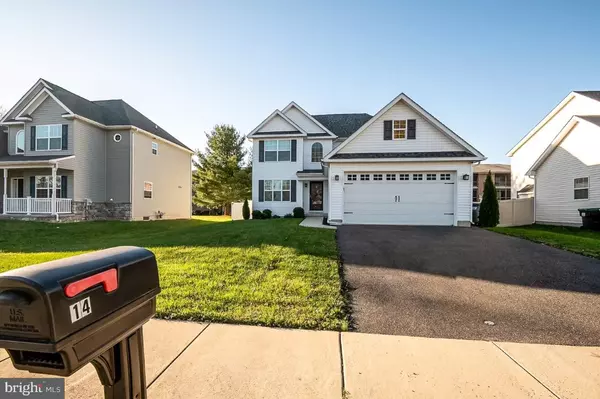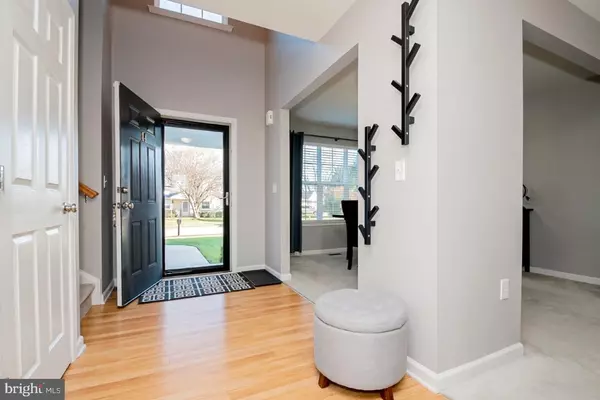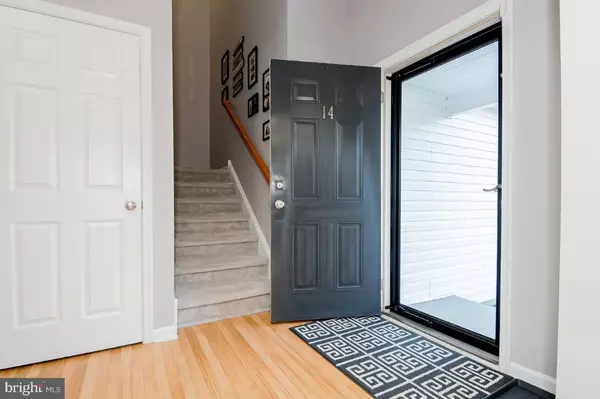$325,000
$295,000
10.2%For more information regarding the value of a property, please contact us for a free consultation.
14 KAREN CT New Castle, DE 19720
3 Beds
3 Baths
2,075 SqFt
Key Details
Sold Price $325,000
Property Type Single Family Home
Sub Type Detached
Listing Status Sold
Purchase Type For Sale
Square Footage 2,075 sqft
Price per Sqft $156
Subdivision Beaver Brook Crest
MLS Listing ID DENC516964
Sold Date 12/31/20
Style Colonial
Bedrooms 3
Full Baths 2
Half Baths 1
HOA Fees $2/ann
HOA Y/N Y
Abv Grd Liv Area 1,575
Originating Board BRIGHT
Year Built 2014
Annual Tax Amount $2,435
Tax Year 2019
Lot Size 6,970 Sqft
Acres 0.16
Lot Dimensions 105 x 65
Property Description
Visit this home virtually: http://www.vht.com/434120929/IDXS - BUILT only 6 YEARS AGO! Welcome to Beaver Brook Crest, a small 130 home community situated off of rt40 just south of the 13/40 split. 14 Karen Ct. is one of 4 newly built homes in 2014 on a cul-de-sac. This sharp looking 3 bedroom and 2.5 bath Colonial has sparkling white vinyl siding and a 2 car attached garage. Upon entry you'll notice the clean laminate wood flooring in the 2-story entry and private carpeted Dining and Living areas. The eat-in Kitchen is around the back with an island, white cabinetry and SS appliances including a gas stove and huge pantry with Washer/Dryer. There are also 9' ceilings on the first floor, powder room, 2nd pantry and access to the garage as well as a slider to the backyard (no steps or deck) Upstairs you will find 2 secondary bedrooms sharing a full hall bath and a large Master with walk-in closet and 5-piece owners bath. If you need more space, the basement has been professionally finished with an egress window and dry-bar, recessed lights and lots of storage. There is a lot to offer here for under $300k.
Location
State DE
County New Castle
Area New Castle/Red Lion/Del.City (30904)
Zoning NC6.5
Rooms
Basement Fully Finished
Interior
Hot Water Electric
Cooling Central A/C
Heat Source Natural Gas
Exterior
Parking Features Garage - Front Entry, Inside Access
Garage Spaces 2.0
Water Access N
Accessibility None
Attached Garage 2
Total Parking Spaces 2
Garage Y
Building
Story 2
Sewer Public Sewer
Water Public
Architectural Style Colonial
Level or Stories 2
Additional Building Above Grade, Below Grade
New Construction N
Schools
Elementary Schools Southern
Middle Schools Gunning Bedford
High Schools William Penn
School District Colonial
Others
Senior Community No
Tax ID 1004020008
Ownership Fee Simple
SqFt Source Assessor
Special Listing Condition Standard
Read Less
Want to know what your home might be worth? Contact us for a FREE valuation!

Our team is ready to help you sell your home for the highest possible price ASAP

Bought with Cristina Tlaseca • RE/MAX Premier Properties
GET MORE INFORMATION

