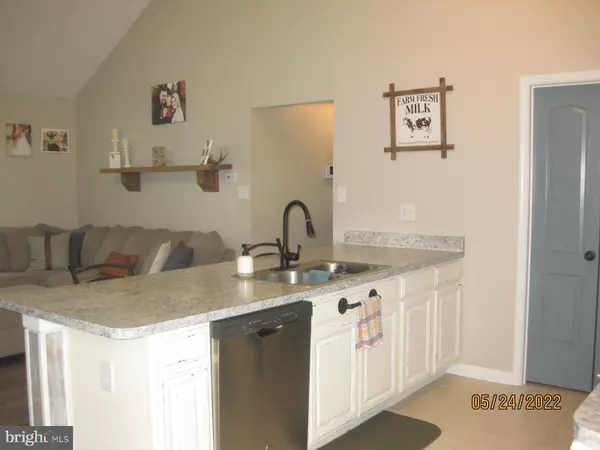$270,000
$264,900
1.9%For more information regarding the value of a property, please contact us for a free consultation.
5 JOB RD Inwood, WV 25428
3 Beds
2 Baths
1,152 SqFt
Key Details
Sold Price $270,000
Property Type Single Family Home
Sub Type Detached
Listing Status Sold
Purchase Type For Sale
Square Footage 1,152 sqft
Price per Sqft $234
Subdivision Inwood Village
MLS Listing ID WVBE2009968
Sold Date 06/27/22
Style Ranch/Rambler
Bedrooms 3
Full Baths 2
HOA Fees $25/ann
HOA Y/N Y
Abv Grd Liv Area 1,152
Originating Board BRIGHT
Year Built 2016
Annual Tax Amount $1,042
Tax Year 2021
Lot Size 8,276 Sqft
Acres 0.19
Property Description
Enter into this beautiful rancher home with vaulted ceilings with an open concept plan w/LPV flooring. This home has been freshly painted throughout and new interior lights in Kitchen, Dining Room, Hallway, Bed 2, and Owners Bathroom. The Kitchen has Stainless Steel Appliances and in 2022 a new Microwave & new Kitchen Faucet was installed. Lots of space in this Kitchen with 42 Kitchen Cabinets with a large Kitchen Island to entertain several guests, and ceramic tile flooring. In the Laundry Room more shelving was installed and has a water softener. You will find 3 nice size bedrooms and 2 baths with a remodeled owners bathroom. Relax on the spacious covered front porch or in the backyard with a brick paver patio. 1 Car Garage w/Garage Door Opener in attic area in garage new flooring was added for additional storage. Shed conveys and is 12x16. Ideal location and close to I-81. This is one that you MUST view!
Location
State WV
County Berkeley
Zoning 101
Rooms
Other Rooms Dining Room, Primary Bedroom, Bedroom 2, Bedroom 3, Kitchen, Family Room
Main Level Bedrooms 3
Interior
Interior Features Breakfast Area, Family Room Off Kitchen, Floor Plan - Open, Kitchen - Island, Ceiling Fan(s), Kitchen - Table Space, Kitchen - Gourmet, Walk-in Closet(s), Water Treat System, Window Treatments
Hot Water Electric
Heating Heat Pump(s)
Cooling Central A/C
Flooring Ceramic Tile, Laminate Plank, Partially Carpeted
Equipment Built-In Microwave, Dishwasher, Disposal, Exhaust Fan, Icemaker, Oven - Self Cleaning, Oven/Range - Electric, Refrigerator, Stainless Steel Appliances, Water Heater - High-Efficiency
Fireplace N
Window Features Low-E
Appliance Built-In Microwave, Dishwasher, Disposal, Exhaust Fan, Icemaker, Oven - Self Cleaning, Oven/Range - Electric, Refrigerator, Stainless Steel Appliances, Water Heater - High-Efficiency
Heat Source Electric
Laundry Main Floor
Exterior
Exterior Feature Brick, Patio(s), Porch(es)
Parking Features Garage - Front Entry, Garage Door Opener
Garage Spaces 1.0
Utilities Available Cable TV Available, Electric Available, Phone Available, Sewer Available, Water Available
Water Access N
Roof Type Architectural Shingle
Accessibility None
Porch Brick, Patio(s), Porch(es)
Attached Garage 1
Total Parking Spaces 1
Garage Y
Building
Lot Description Cul-de-sac, No Thru Street
Story 1
Foundation Slab
Sewer Public Sewer
Water Public
Architectural Style Ranch/Rambler
Level or Stories 1
Additional Building Above Grade, Below Grade
Structure Type Vaulted Ceilings,Dry Wall
New Construction N
Schools
School District Berkeley County Schools
Others
HOA Fee Include Snow Removal
Senior Community No
Tax ID 07 6B018800000000
Ownership Fee Simple
SqFt Source Estimated
Security Features Security System,Exterior Cameras
Special Listing Condition Standard
Read Less
Want to know what your home might be worth? Contact us for a FREE valuation!

Our team is ready to help you sell your home for the highest possible price ASAP

Bought with Amy E. Mininberg • Pearson Smith Realty, LLC
GET MORE INFORMATION





