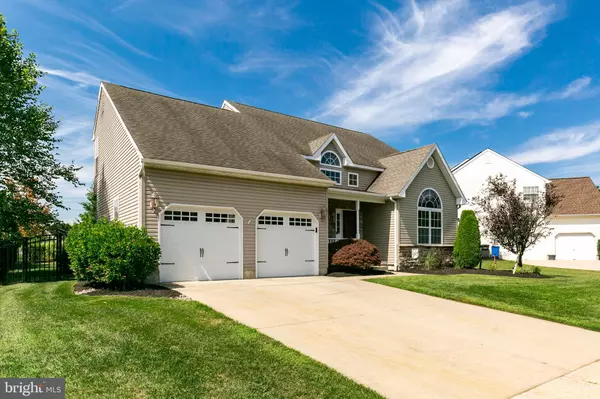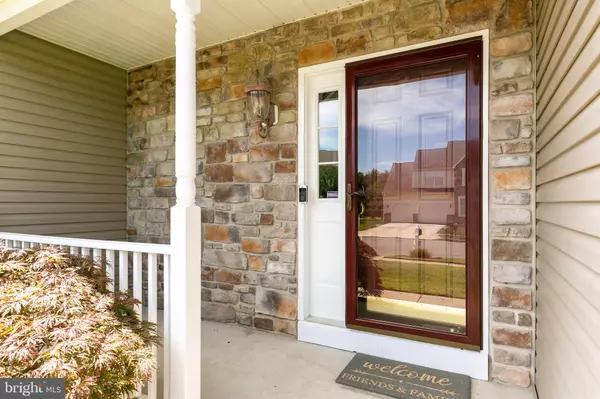$367,500
$349,900
5.0%For more information regarding the value of a property, please contact us for a free consultation.
172 YORKTOWN RD Swedesboro, NJ 08085
4 Beds
3 Baths
3,172 SqFt
Key Details
Sold Price $367,500
Property Type Single Family Home
Sub Type Detached
Listing Status Sold
Purchase Type For Sale
Square Footage 3,172 sqft
Price per Sqft $115
Subdivision Lexington Hill
MLS Listing ID NJGL261642
Sold Date 09/16/20
Style Colonial,Contemporary
Bedrooms 4
Full Baths 2
Half Baths 1
HOA Y/N N
Abv Grd Liv Area 2,372
Originating Board BRIGHT
Year Built 2003
Annual Tax Amount $11,054
Tax Year 2020
Lot Size 9,757 Sqft
Acres 0.22
Lot Dimensions 0.00 x 0.00
Property Description
Situated at the semi-private end of Yorktown Road loop, in the desired Lexington Hill Community boasting a beautiful entrance that will leave you feeling proud to drive in through. This 17 year young RJP built, expanded Ramblewood model offers a functional and open floor plan concept along with 4 bedrooms, 2.5 baths, 9 ft ceilings at first floor, 9ft high finished basement and a welcoming front porch. Enter the home through the soaring 2 story foyer with architectural designed ceiling, hardwood flooring, turned staircase and custom chair rail/framed moldings. Terrific living room with cathedral ceiling, front wall of windows for lots of natural light, custom chair rail/framed moldings & 4 recessed lights. The expanded dining room features an almost full wall of windows, custom chair rail/framed moldings & crown molding, attractive light fixture with enough space to accommodate almost any dining suite. At the heart of the home is the open concept kitchen and adjoining family room. Attractive kitchen flooded with sunlight, loaded with cabinetry & counter space,, 5 recessed lights, decorative light at the breakfast area, as well as an additional ceiling connection. 42 upgraded Maple cabinets plus a pantry in the kitchen AND a 5x5 walk-in pantry/storage closet off of the foyer, leaving you plenty of room to house your daily needs and items used from time to time. Full appliance package includes disposal, built-in microwave, gas range, dishwasher & refrigerator. Sliding glass doors, draped in custom made valances and rods, open the way to custom paver stairs and custom patio at the rear yard. Other fine features of the kitchen include stainless steel sink, retractable faucet, custom tiled backsplash & 12 tiled floor. Daily living and entertaining easily spill over into the spacious family room highlighted with a neutral marble framed, gas fireplace with wood mantle. The right side of home was expanded 2 ft at time of construction for additional sq ftg in the kitchen, master bedroom, master bathroom and dining room. 1st floor windows have been tinted for better energy efficiency. It is easy to love the MASSIVE master bedroom retreat highlighted by a cathedral ceiling, ceiling fan, walk-in closet + a secondary closet (each with custom closet organizer). Relax in the oversized garden tub at the end of a long day or start your day in the separate shower. The en suite also offers dual vanities & sinks, upgraded tile package and is serviced by a linen closet just outside of the bathroom. Three additional well sized bedrooms, including one the size of some master bedrooms, and a full bathroom round round out the 2nd floor. Let's talk about the finished basement! Extra high basement with extra 12 added to the poured foundation at time of construction, making for 9 ft ceilings. Custom wet bar/entertaining area as well as an extremely generous game/2nd family room or whatever you would like to use it for! Offering lots lighting with recessed & pendants & cabinetry at the bar and serving area. There is still a terrific amount of storage with shelving in the unfinished area, as well as a closet under the stairwell. Exceptional rear yard with custom paver steps leading from the kitchen slider, onto a massive custom paver patio. The yard also features beautiful landscaping, black aluminum fencing, huge shed with front & side entry doors . 2 car attached garage leads from the laundry room, offers newer carriage styled garage doors, workbench, custom storage platforms. Other features include a 6 zone irrigation system, fire/police security system (includes equipment, not monitoring), hot water heater approx. 6 yrs, central air conditioning approx. 7 years. Best of all, save $$$ with the Trinity Solar System for years to come! 20 year lease with payments of approximately $100 per month (started 5/2013 ending 2023) balance of lease to be assumed by buyer. Sellers' past 12 month bills for Atlantic City Elec are avail
Location
State NJ
County Gloucester
Area Woolwich Twp (20824)
Zoning UNAVAIL
Rooms
Other Rooms Living Room, Dining Room, Primary Bedroom, Bedroom 2, Bedroom 3, Bedroom 4, Kitchen, Game Room, Family Room, Foyer, Laundry, Primary Bathroom, Full Bath
Basement Full, Heated, Improved, Windows
Interior
Interior Features Carpet, Ceiling Fan(s), Chair Railings, Family Room Off Kitchen, Formal/Separate Dining Room, Kitchen - Eat-In, Kitchen - Table Space, Primary Bath(s), Pantry, Recessed Lighting, Soaking Tub, Sprinkler System, Stall Shower, Walk-in Closet(s), Wet/Dry Bar, Window Treatments, Wood Floors
Hot Water Natural Gas
Heating Forced Air
Cooling Ceiling Fan(s), Central A/C
Flooring Carpet, Ceramic Tile, Hardwood, Slate
Equipment Built-In Microwave, Built-In Range, Dishwasher, Disposal, Dryer - Front Loading, Extra Refrigerator/Freezer, Icemaker, Oven - Self Cleaning, Oven/Range - Gas, Washer - Front Loading
Appliance Built-In Microwave, Built-In Range, Dishwasher, Disposal, Dryer - Front Loading, Extra Refrigerator/Freezer, Icemaker, Oven - Self Cleaning, Oven/Range - Gas, Washer - Front Loading
Heat Source Natural Gas
Laundry Main Floor
Exterior
Exterior Feature Patio(s), Porch(es)
Parking Features Additional Storage Area, Garage - Front Entry, Garage Door Opener, Inside Access, Oversized
Garage Spaces 4.0
Fence Rear
Water Access N
Roof Type Shingle,Pitched
Accessibility None
Porch Patio(s), Porch(es)
Attached Garage 2
Total Parking Spaces 4
Garage Y
Building
Lot Description Front Yard, Landscaping, Level, No Thru Street, Open, Rear Yard
Story 2
Foundation Concrete Perimeter
Sewer Public Sewer
Water Public
Architectural Style Colonial, Contemporary
Level or Stories 2
Additional Building Above Grade, Below Grade
Structure Type 2 Story Ceilings,9'+ Ceilings,Cathedral Ceilings,High
New Construction N
Schools
Middle Schools Kingsway Regional M.S.
High Schools Kingsway Regional H.S.
School District Swedesboro-Woolwich Public Schools
Others
Senior Community No
Tax ID 24-00003 29-00006
Ownership Fee Simple
SqFt Source Assessor
Security Features Security System
Acceptable Financing Cash, Conventional, FHA, VA
Listing Terms Cash, Conventional, FHA, VA
Financing Cash,Conventional,FHA,VA
Special Listing Condition Standard
Read Less
Want to know what your home might be worth? Contact us for a FREE valuation!

Our team is ready to help you sell your home for the highest possible price ASAP

Bought with Bonnie L Koye • Keller Williams Hometown

GET MORE INFORMATION





