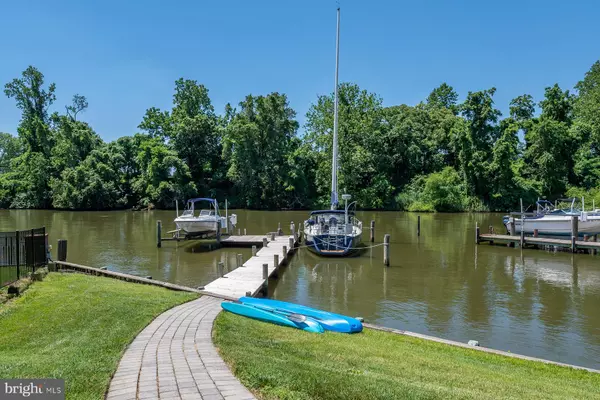$1,725,000
$1,875,000
8.0%For more information regarding the value of a property, please contact us for a free consultation.
252 PROVIDENCE RD Annapolis, MD 21409
5 Beds
5 Baths
4,241 SqFt
Key Details
Sold Price $1,725,000
Property Type Single Family Home
Sub Type Detached
Listing Status Sold
Purchase Type For Sale
Square Footage 4,241 sqft
Price per Sqft $406
Subdivision Providence
MLS Listing ID MDAA438946
Sold Date 09/15/20
Style Coastal,Craftsman
Bedrooms 5
Full Baths 4
Half Baths 1
HOA Fees $116/ann
HOA Y/N Y
Abv Grd Liv Area 4,241
Originating Board BRIGHT
Year Built 1961
Annual Tax Amount $13,560
Tax Year 2019
Lot Size 0.379 Acres
Acres 0.38
Property Description
252 Providence Road is a fantastic waterfront home with a private, deep-water pier on protected Providence Cove just off Mill Creek. Community pool and clubhouse is just 3 doors away. This 5-bedroom home faces the USNA golf course across the water and has spectacular curb appeal with stone siding, mature landscaping, extensive hardscaping and an inviting covered porch. The waterside yard is just as appealing with decking, covered stone patio, lush landscaping, and access to the attached two-car garage. Enjoy great community amenities including a gorgeous clubhouse, pool, playground, community marina, boat ramp, and kayak or canoe launch. This unsurpassed location is minutes to the Naval Academy, downtown Annapolis, shopping, commute routes and more. Live the Annapolis waterfront lifestyle in one of the most desirable locations! As you step inside this beautifully updated home and into the gracious foyer you immediately notice the upgraded finishes including the crown molding, wainscoting, and beautiful hardwood floors. Straight ahead, the great room has the perfect mix of character and charm with vaulted ceiling with white-wood paneling, a wall of windows overlooking the water, built-in book cases, and a stone surround wood-burning fireplace. This space includes the family room, informal dining space, and the gourmet chef's kitchen. The upgraded kitchen has GE appliances including a five-burner gas stove and a double oven, granite countertops, a large breakfast bar, and built-in china display cabinetry. There's a formal dining room as well as a formal living room with fireplace. Up one level, the master bedroom suite has sweeping water views and an updated luxurious bathroom with soaking tub, separate marble-tiled shower, and a lovely two-sink vanity. This level also features two generously sized rooms that share a Jack-and-Jill bathroom. Another large room, overlooking the water, is currently used as a playroom but would make an excellent home office with views. At the end of the hall is the in-law apartment suite with bedroom, full bathroom, kitchen, living room, and a private deck overlooking the water! This space is perfect for guests or family and has a separate outside entrance. The laundry is located on the bedroom level. The walk-out lower level of this home offers wonderful additional living space including a second family room with fireplace, 5th bedroom, 4th bathroom, access to the waterside patio, and a workshop. There is also space for a home office, game room, or study; the possibilities are endless. Homes rarely come on the market in the sought-after community of Providence and you can see why! The superb location, incredible water access, and community amenities make the people who live here never want to leave. Schools include Arnold Elementary, Severn River Middle, and Broadneck High School.
Location
State MD
County Anne Arundel
Zoning R2
Rooms
Other Rooms Living Room, Primary Bedroom, Bedroom 2, Bedroom 3, Bedroom 4, Bedroom 5, Kitchen, Family Room, Foyer, Breakfast Room, Great Room, In-Law/auPair/Suite, Laundry, Bathroom 2, Bathroom 3, Bonus Room, Primary Bathroom, Full Bath
Basement Connecting Stairway, Daylight, Partial, Heated, Improved, Outside Entrance, Walkout Level, Workshop
Interior
Interior Features Breakfast Area, Built-Ins, 2nd Kitchen, Ceiling Fan(s), Chair Railings, Combination Kitchen/Living, Combination Kitchen/Dining, Combination Dining/Living, Crown Moldings, Dining Area, Floor Plan - Open, Formal/Separate Dining Room, Kitchen - Eat-In, Kitchen - Gourmet, Kitchen - Table Space, Primary Bath(s), Primary Bedroom - Bay Front, Pantry, Recessed Lighting, Soaking Tub, Upgraded Countertops, Wainscotting, Walk-in Closet(s), Wood Floors
Hot Water Natural Gas, Electric
Heating Heat Pump(s), Zoned
Cooling Central A/C
Flooring Hardwood, Carpet
Fireplaces Number 3
Fireplaces Type Stone, Wood
Equipment Built-In Microwave, Cooktop, Dishwasher, Dryer, Microwave, Oven - Wall, Oven/Range - Gas, Refrigerator, Stainless Steel Appliances, Washer, Water Heater
Furnishings No
Fireplace Y
Appliance Built-In Microwave, Cooktop, Dishwasher, Dryer, Microwave, Oven - Wall, Oven/Range - Gas, Refrigerator, Stainless Steel Appliances, Washer, Water Heater
Heat Source Natural Gas, Electric
Exterior
Parking Features Garage - Side Entry, Inside Access
Garage Spaces 2.0
Amenities Available Club House, Fitness Center, Party Room, Picnic Area, Pier/Dock, Pool - Outdoor, Water/Lake Privileges, Boat Ramp
Waterfront Description Private Dock Site
Water Access Y
Water Access Desc Boat - Powered,Private Access,Sail
View Water, Scenic Vista
Accessibility None
Attached Garage 2
Total Parking Spaces 2
Garage Y
Building
Lot Description Landscaping, Private, Rear Yard, Road Frontage, Vegetation Planting, Stream/Creek, Front Yard
Story 3
Sewer Septic Exists, Community Septic Tank, Private Septic Tank
Water Public
Architectural Style Coastal, Craftsman
Level or Stories 3
Additional Building Above Grade, Below Grade
New Construction N
Schools
Elementary Schools Arnold
Middle Schools Severn River
High Schools Broadneck
School District Anne Arundel County Public Schools
Others
HOA Fee Include Common Area Maintenance,Pool(s)
Senior Community No
Tax ID 020367007103700
Ownership Fee Simple
SqFt Source Assessor
Horse Property N
Special Listing Condition Standard
Read Less
Want to know what your home might be worth? Contact us for a FREE valuation!

Our team is ready to help you sell your home for the highest possible price ASAP

Bought with Melissa Selick • Long & Foster Real Estate, Inc.

GET MORE INFORMATION





