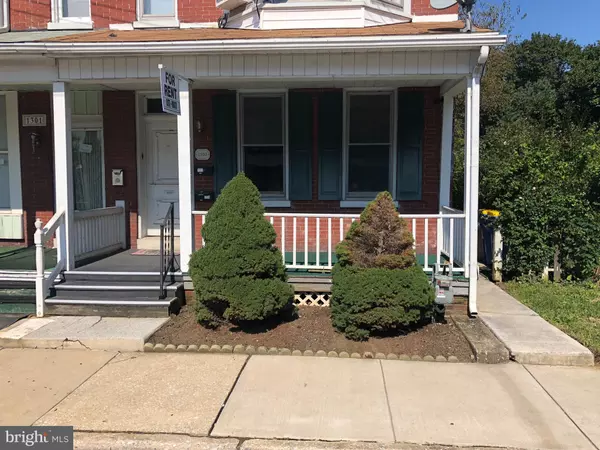$125,000
$147,900
15.5%For more information regarding the value of a property, please contact us for a free consultation.
1303 E KING ST York, PA 17403
2,314 SqFt
Key Details
Sold Price $125,000
Property Type Single Family Home
Sub Type Twin/Semi-Detached
Listing Status Sold
Purchase Type For Sale
Square Footage 2,314 sqft
Price per Sqft $54
Subdivision Elmwood
MLS Listing ID PAYK142686
Sold Date 09/18/20
Style Colonial
HOA Y/N N
Abv Grd Liv Area 2,314
Originating Board BRIGHT
Year Built 1900
Annual Tax Amount $3,475
Tax Year 2020
Lot Size 2,501 Sqft
Acres 0.06
Property Description
Investors Beware! Fully Rented all Brick 2-Unit Duplex Located in beautiful Elmwood, York Suburban Schools. Plenty of ample on-street parking. 1st Floor Apartment features: 2 Bedrooms - Large Front BR & Sm. BR \ Den or Office in the Rear, Living Rm, Dining Area, Kitchen, Bathroom, Front & Rear Covered Porches, & Rear Fenced-In Yard. Upper Floor Apartment features: 3 Lg. Bedrooms - One on the 2nd floor and 2 more located on the 3rd Floor, Living Rm, Eat-In Kitchen, Full Bathroom, & Private Deck. All Tenants pay Electric, Cooking, & Hot Water. *Newly Installed 2 Hot Water Heaters this year and Newer Ext. Electrical Service Main with 3 Updated Meters & 3 Int. 100 Amps Electrical Panels. Old Fashion Hardwood Floors Throughout the building and each Apartment Includes it's own Refrigerator & Stove w\ Oven. Please contact the listing agent for more details.
Location
State PA
County York
Area Spring Garden Twp (15248)
Zoning 122 R - TWO FAMILY RES
Rooms
Basement Full, Connecting Stairway, Interior Access, Outside Entrance, Poured Concrete, Walkout Stairs
Interior
Interior Features 2nd Kitchen, Additional Stairway, Wood Floors
Hot Water Electric
Heating Hot Water, Radiator
Cooling Window Unit(s)
Flooring Hardwood, Vinyl
Equipment Exhaust Fan, Oven - Single, Oven/Range - Gas, Refrigerator, Stove, Washer/Dryer Hookups Only, Water Heater
Appliance Exhaust Fan, Oven - Single, Oven/Range - Gas, Refrigerator, Stove, Washer/Dryer Hookups Only, Water Heater
Heat Source Natural Gas
Exterior
Exterior Feature Balcony, Brick, Deck(s), Enclosed, Porch(es)
Utilities Available Cable TV Available, Electric Available, Natural Gas Available, Phone Available, Sewer Available, Water Available
Water Access N
Roof Type Rubber
Street Surface Approved,Paved
Accessibility 2+ Access Exits
Porch Balcony, Brick, Deck(s), Enclosed, Porch(es)
Road Frontage Boro/Township
Garage N
Building
Lot Description Level, Rear Yard
Foundation Stone
Sewer Public Sewer
Water Public
Architectural Style Colonial
Additional Building Above Grade, Below Grade
New Construction N
Schools
Elementary Schools Yorkshire
Middle Schools York Suburban
High Schools York Suburban
School District York Suburban
Others
Tax ID 48-000-06-0043-00-00000
Ownership Fee Simple
SqFt Source Assessor
Acceptable Financing Cash, Conventional
Listing Terms Cash, Conventional
Financing Cash,Conventional
Special Listing Condition Standard
Read Less
Want to know what your home might be worth? Contact us for a FREE valuation!

Our team is ready to help you sell your home for the highest possible price ASAP

Bought with Jeffrey S Wright • Foundation First Property Group

GET MORE INFORMATION





