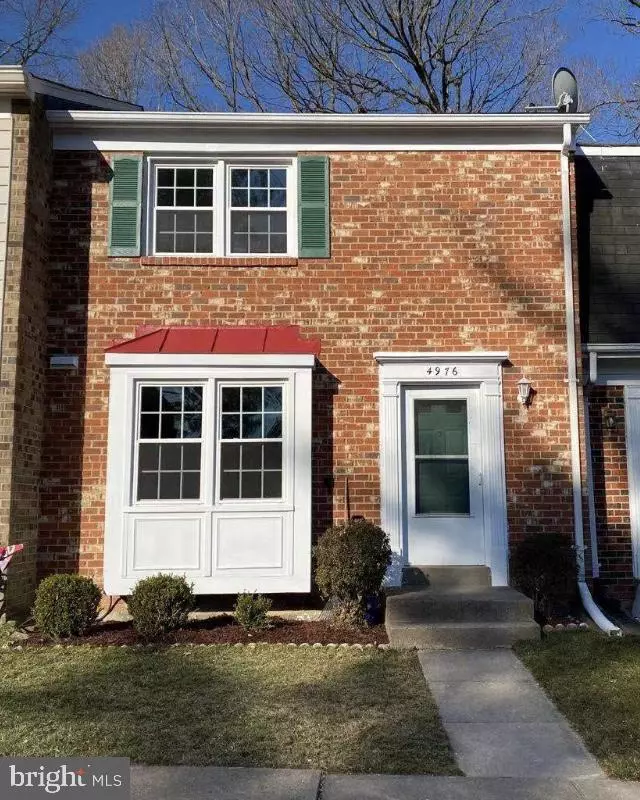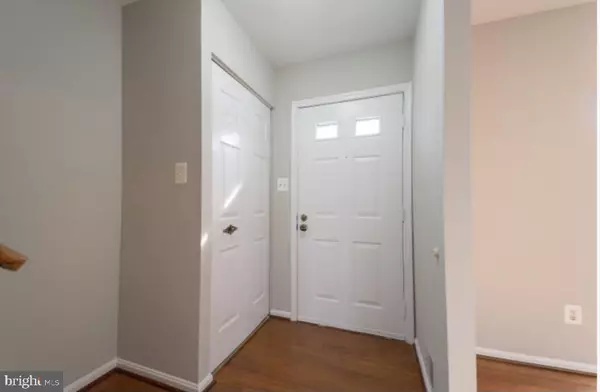$490,000
$465,000
5.4%For more information regarding the value of a property, please contact us for a free consultation.
4976 MCFARLAND DR Fairfax, VA 22032
3 Beds
4 Baths
1,607 SqFt
Key Details
Sold Price $490,000
Property Type Townhouse
Sub Type Interior Row/Townhouse
Listing Status Sold
Purchase Type For Sale
Square Footage 1,607 sqft
Price per Sqft $304
Subdivision Twinbrook
MLS Listing ID VAFX1184696
Sold Date 04/07/21
Style Traditional,Colonial
Bedrooms 3
Full Baths 3
Half Baths 1
HOA Fees $116/qua
HOA Y/N Y
Abv Grd Liv Area 1,287
Originating Board BRIGHT
Year Built 1979
Annual Tax Amount $4,374
Tax Year 2021
Lot Size 1,400 Sqft
Acres 0.03
Property Description
Please follow COVID-19 guidelines and wear mask at all time. Please remove shoes or wear booties. Brand new carpet throughout the house. **************************************************************************************************************** (1) Move in ready brick front townhouse with box window. (2)This 3BRs, 3.5 BAs TH has been renovated and refreshed. Fresh paint throughout the house. (3)New carpet in family room, stairs and all bedrooms. (4)Three fully remodeled bathrooms with a modern touch. (5) New crown moldings in Living and Family rooms. (6) Roof replaced in 11/2020 (7) Air conditioner unit replaced in 6/2020 (8) Windows replaced in 2014. (9) New sliding glass door in the basement that opens to fenced in yard. (10) New range, dishwasher and beautiful back splash and kitchen faucet. (11) Ceiling fans in all bedrooms and Living room. (12) Newly installed recess lights in the basement and kitchen. (13)Two assigned parking spaces (#151) in front of the townhouse. (14)Close to VRE, GMU, Walking distance to shops, grocery and restaurants. Express bus to Pentagon. **************************************************************************************************************** Reviewing offer as it comes in. No escalation clause. Best and final offer only and please include lender's preapproval letter. ******************************************************************************************************************
Location
State VA
County Fairfax
Zoning 181
Rooms
Other Rooms Living Room, Dining Room, Bedroom 2, Bedroom 3, Kitchen, Family Room, Den, Bedroom 1, Bathroom 1, Bathroom 2, Bathroom 3, Half Bath
Basement Walkout Level, Fully Finished, Outside Entrance, Improved, Windows
Interior
Interior Features Carpet, Ceiling Fan(s), Crown Moldings, Dining Area, Floor Plan - Traditional, Formal/Separate Dining Room, Pantry, Recessed Lighting, Soaking Tub, Store/Office
Hot Water Electric
Heating Heat Pump(s), Central
Cooling Ceiling Fan(s), Central A/C
Flooring Carpet, Ceramic Tile, Laminated
Equipment Dishwasher, Disposal, Dryer, Exhaust Fan, Oven/Range - Electric, Range Hood, Refrigerator, Washer, Stainless Steel Appliances
Furnishings No
Fireplace N
Window Features Bay/Bow,Energy Efficient
Appliance Dishwasher, Disposal, Dryer, Exhaust Fan, Oven/Range - Electric, Range Hood, Refrigerator, Washer, Stainless Steel Appliances
Heat Source Electric
Laundry Basement
Exterior
Parking On Site 2
Utilities Available Water Available, Sewer Available, Electric Available
Water Access N
Accessibility None
Garage N
Building
Story 3
Sewer No Septic System
Water Community
Architectural Style Traditional, Colonial
Level or Stories 3
Additional Building Above Grade, Below Grade
New Construction N
Schools
Middle Schools Robinson Secondary School
High Schools Robinson Secondary School
School District Fairfax County Public Schools
Others
Pets Allowed N
HOA Fee Include Management,Pool(s),Reserve Funds,Road Maintenance,Snow Removal
Senior Community No
Tax ID 0693 09 0151
Ownership Fee Simple
SqFt Source Assessor
Acceptable Financing Cash, Conventional, FHA, VA
Horse Property N
Listing Terms Cash, Conventional, FHA, VA
Financing Cash,Conventional,FHA,VA
Special Listing Condition Standard
Read Less
Want to know what your home might be worth? Contact us for a FREE valuation!

Our team is ready to help you sell your home for the highest possible price ASAP

Bought with Chaweewan Thongpia • Keller Williams Realty

GET MORE INFORMATION





