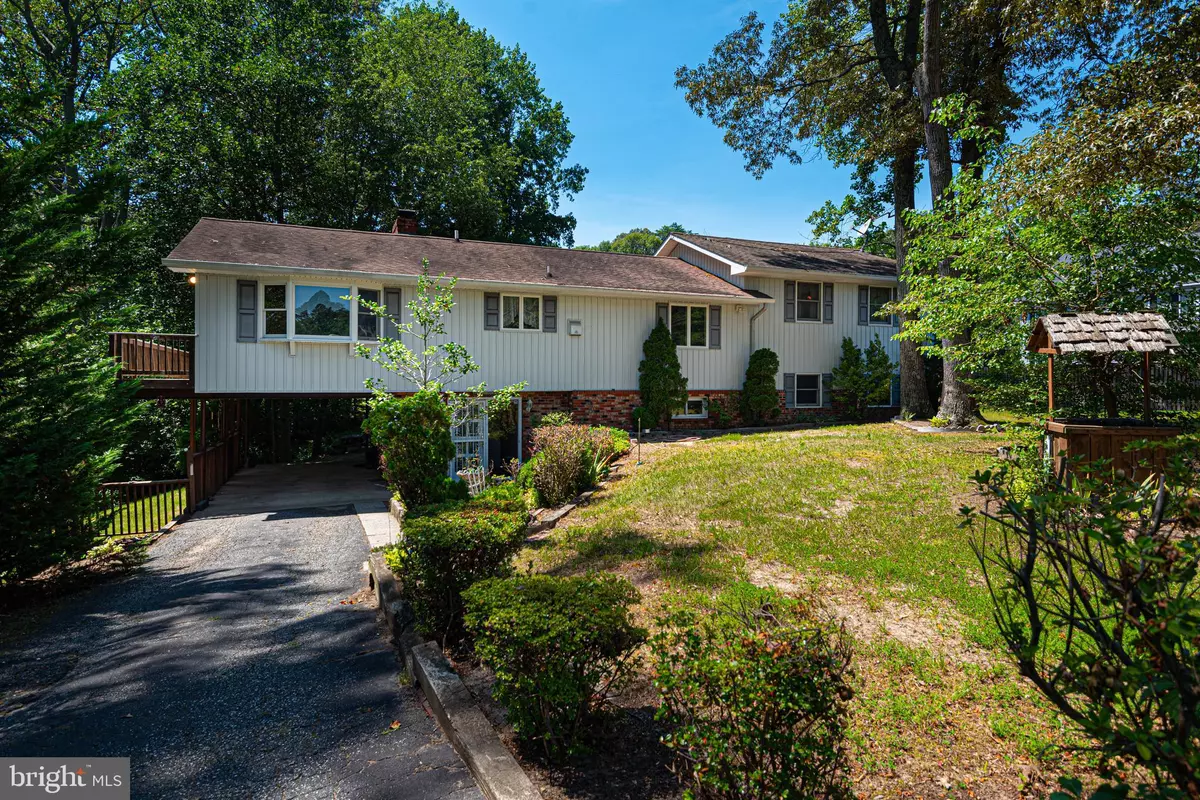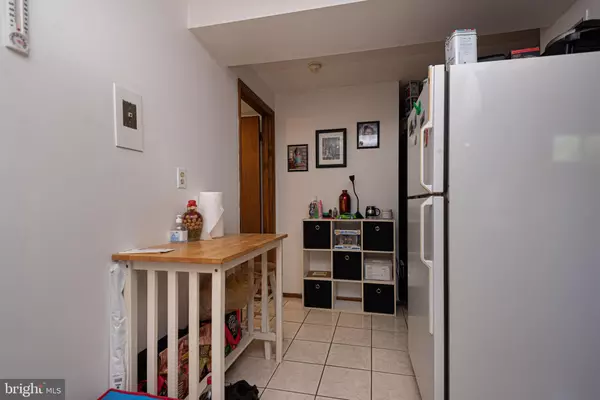$435,000
$449,900
3.3%For more information regarding the value of a property, please contact us for a free consultation.
8202 EDWIN RAYNOR BLVD Pasadena, MD 21122
3 Beds
4 Baths
2,415 SqFt
Key Details
Sold Price $435,000
Property Type Single Family Home
Sub Type Detached
Listing Status Sold
Purchase Type For Sale
Square Footage 2,415 sqft
Price per Sqft $180
Subdivision None Available
MLS Listing ID MDAA2040888
Sold Date 09/26/22
Style Raised Ranch/Rambler
Bedrooms 3
Full Baths 3
Half Baths 1
HOA Y/N N
Abv Grd Liv Area 2,415
Originating Board BRIGHT
Year Built 1980
Annual Tax Amount $4,879
Tax Year 2021
Lot Size 1.160 Acres
Acres 1.16
Property Description
NOTE: PROPERTY ADDRESS SHOULD BE 703 CONOVER LANE PASADENA MD 21122. SEE DEED IN MLS FORMS:
Don't miss this opportunity to own, with so many potential options for living situations. This home is located on 1.16 acres wooded lot. As you enter the lower level there is a In-Law suite with full bath and kitchen with living area. Continue up the steps to what could be a two bedroom apartment or two bedroom with large primary bedroom and formal dining room. The open concept living room /dining room kitchen, offers new wide plank vinyl flooring, wood ceilings, fireplace and wrap-around decking for grillin and chillin. There is a large primary bedroom that could easily convert into a studio apartment. This area has a separate entrance, with a large deck. All these scenarios would have to be approved and due diligence is on the buyer. Home also features a carport with a built in BBQ grill and a over-sized 1.5 garage with workbench and half bath.
The hill to the left of the home is great for sled riding in the snow. This home has NO HOA! Make your appointment today!
Location
State MD
County Anne Arundel
Zoning R1
Rooms
Other Rooms Kitchen, In-Law/auPair/Suite, Bathroom 1, Bathroom 2, Bathroom 3
Main Level Bedrooms 1
Interior
Hot Water Electric
Heating Heat Pump - Electric BackUp, Heat Pump(s)
Cooling Central A/C
Flooring Luxury Vinyl Plank
Fireplaces Number 1
Heat Source Electric
Exterior
Parking Features Built In, Garage Door Opener, Oversized, Garage - Rear Entry, Additional Storage Area
Garage Spaces 2.0
Water Access N
Roof Type Architectural Shingle
Accessibility None
Attached Garage 1
Total Parking Spaces 2
Garage Y
Building
Story 1.5
Foundation Block
Sewer Private Septic Tank
Water Well
Architectural Style Raised Ranch/Rambler
Level or Stories 1.5
Additional Building Above Grade, Below Grade
New Construction N
Schools
Elementary Schools Jacobsville
Middle Schools Chesapeake Bay
High Schools Chesapeake
School District Anne Arundel County Public Schools
Others
Senior Community No
Tax ID 020300006394450
Ownership Fee Simple
SqFt Source Assessor
Acceptable Financing Cash, Conventional, FHA
Listing Terms Cash, Conventional, FHA
Financing Cash,Conventional,FHA
Special Listing Condition Standard
Read Less
Want to know what your home might be worth? Contact us for a FREE valuation!

Our team is ready to help you sell your home for the highest possible price ASAP

Bought with Renee Tayman • Keller Williams Flagship of Maryland

GET MORE INFORMATION





