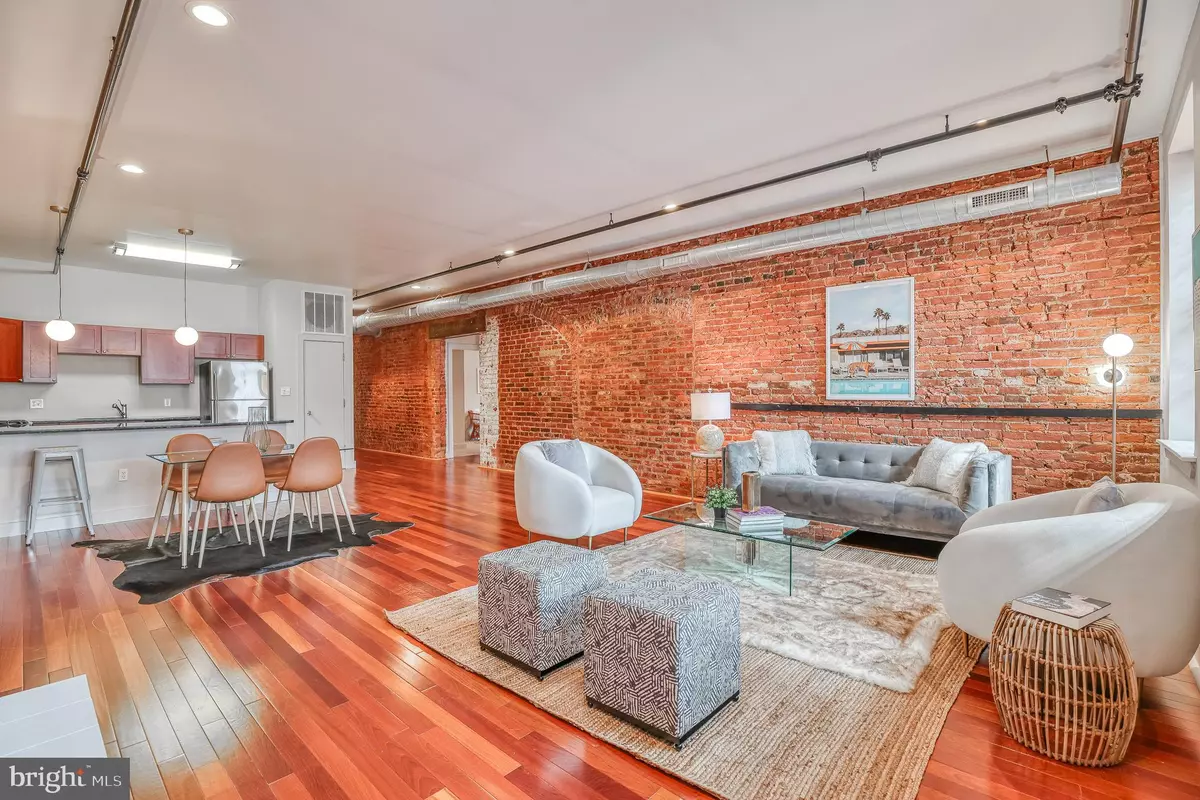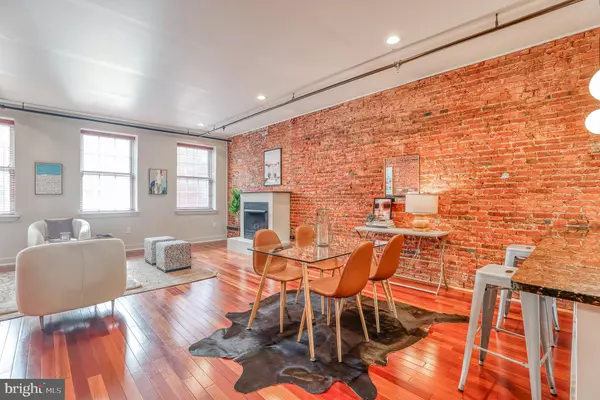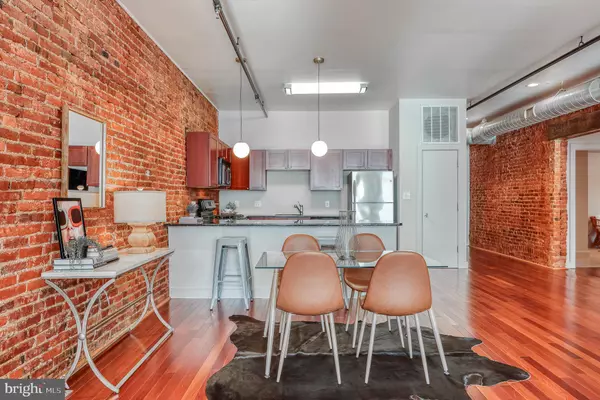$550,000
$595,000
7.6%For more information regarding the value of a property, please contact us for a free consultation.
103-7 CHURCH ST #14 Philadelphia, PA 19106
2 Beds
2 Baths
1,630 SqFt
Key Details
Sold Price $550,000
Property Type Condo
Sub Type Condo/Co-op
Listing Status Sold
Purchase Type For Sale
Square Footage 1,630 sqft
Price per Sqft $337
Subdivision Old City
MLS Listing ID PAPH946940
Sold Date 03/17/21
Style Converted Dwelling,Loft with Bedrooms,Unit/Flat
Bedrooms 2
Full Baths 2
Condo Fees $656/mo
HOA Y/N N
Abv Grd Liv Area 1,630
Originating Board BRIGHT
Annual Tax Amount $6,394
Tax Year 2020
Lot Dimensions 0.00 x 0.00
Property Description
If extra space and original details are what you seek, you've found it. One of the largest 2 bed/2 bath condos in Old City at this price, with a wide open layout and a fantastic Warehouse Row location. Exposed brick, reclaimed industrial detail, high ceilings, and hardwood floors create that magic Old City loft feeling, while practical and roomy separate bedrooms and bathrooms allow for privacy and separation of space. Enter the hall foyer with large coat and utility closet, which opens to the oversized living/dining room/kitchen with large south facing windows, plenty of room for lounging and dining space, and a gas fireplace for chilly nights. The generous open plan kitchen offers acres of granite counter space and a breakfast bar for casual dining, a gas range, and a pantry closet for extra storage. Owners suite is a private escape, with beamed ceilings, hardwood floors, and a dressing room with walk-in closet and laundry. The attached private bath offers a double vanity, window, and stall shower. The 2nd bedroom with additional walk in closet is large enough to serve as both an office and guest space, and shares a convenient jack & jill bathroom with hallway access. Hard to find square footage and functional layout make this a strong value-move right in, or bring your designer, create your dream space, and build equity. Seller is offering a year's monthly rental parking at the lot just steps from your door. Live well on a quiet cobblestone street north of Market, just steps from restaurants, boutiques, coffee shops, gyms, & galleries and the best Old City has to offer.
Location
State PA
County Philadelphia
Area 19106 (19106)
Zoning CMX3
Rooms
Basement Interior Access
Main Level Bedrooms 2
Interior
Interior Features Breakfast Area, Built-Ins, Carpet, Combination Dining/Living, Dining Area, Elevator, Entry Level Bedroom, Exposed Beams, Flat, Floor Plan - Open, Pantry, Primary Bath(s), Recessed Lighting, Sprinkler System, Stall Shower, Tub Shower, Walk-in Closet(s), Wood Floors
Hot Water Electric
Heating Forced Air
Cooling Central A/C
Flooring Hardwood, Carpet, Ceramic Tile
Fireplaces Number 1
Equipment Built-In Microwave, Built-In Range, Dishwasher, Disposal, Dryer, Oven/Range - Gas, Refrigerator, Washer, Water Heater
Fireplace Y
Appliance Built-In Microwave, Built-In Range, Dishwasher, Disposal, Dryer, Oven/Range - Gas, Refrigerator, Washer, Water Heater
Heat Source Electric
Laundry Dryer In Unit, Washer In Unit
Exterior
Garage Spaces 1.0
Utilities Available Cable TV Available, Electric Available, Natural Gas Available, Phone Available
Amenities Available Elevator, Extra Storage
Water Access N
Accessibility None
Total Parking Spaces 1
Garage N
Building
Story 1
Unit Features Mid-Rise 5 - 8 Floors
Sewer Public Sewer
Water Public
Architectural Style Converted Dwelling, Loft with Bedrooms, Unit/Flat
Level or Stories 1
Additional Building Above Grade, Below Grade
Structure Type 9'+ Ceilings,Beamed Ceilings,Brick,Dry Wall,High
New Construction N
Schools
Elementary Schools Mc Call Gen George
School District The School District Of Philadelphia
Others
Pets Allowed Y
HOA Fee Include Common Area Maintenance,Ext Bldg Maint,Insurance,Management,Sewer,Trash,Water
Senior Community No
Tax ID 888059128
Ownership Condominium
Acceptable Financing Cash, Conventional
Listing Terms Cash, Conventional
Financing Cash,Conventional
Special Listing Condition Standard
Pets Allowed Cats OK, Dogs OK, Number Limit
Read Less
Want to know what your home might be worth? Contact us for a FREE valuation!

Our team is ready to help you sell your home for the highest possible price ASAP

Bought with Laurie R Phillips • BHHS Fox & Roach At the Harper, Rittenhouse Square

GET MORE INFORMATION





