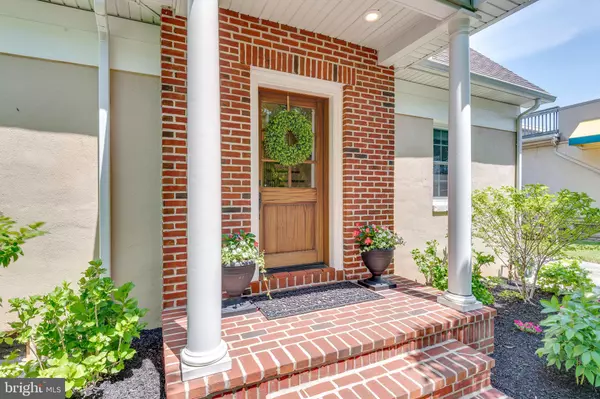$285,000
$285,000
For more information regarding the value of a property, please contact us for a free consultation.
709 ARSENAL RD York, PA 17406
3 Beds
2 Baths
1,440 SqFt
Key Details
Sold Price $285,000
Property Type Single Family Home
Sub Type Detached
Listing Status Sold
Purchase Type For Sale
Square Footage 1,440 sqft
Price per Sqft $197
Subdivision North Sherman Street
MLS Listing ID PAYK158974
Sold Date 07/06/21
Style Cape Cod
Bedrooms 3
Full Baths 2
HOA Y/N N
Abv Grd Liv Area 1,440
Originating Board BRIGHT
Year Built 1949
Annual Tax Amount $2,464
Tax Year 2020
Lot Size 7,502 Sqft
Acres 0.17
Property Description
This completely renovated home offers a countryside cottage atmosphere to a beautiful suburban home. Open the mahogany front door and step into the open-plan living room, dining room, and kitchen. Warm hardwood floors, tasteful woodwork, and floods of natural light combine to create a lovely and tranquil escape from the world. Host an exciting game night or an intimate dinner party, this space is as versatile as it is charming. The kitchen's granite countertops, copper farmhouse sink, tile backsplash, and stainless steel appliances invite you to linger over a glass of wine, engaging conversation, and picturesque sunset. Just off the kitchen is a full bathroom and laundry area. The custom sink alone tells you that time and attention has been given to this space that is not only tasteful, but also convenient and discrete. Also on the first floor is a bedroom—ideally suited for a homey guestroom (with access to the full bathroom) or a home office. Climb the stairs to the second floor and trail your hand along the beautiful banister. At the top, turn into the master bedroom. Sunlight pours through the windows to highlight the unique architectural designs and hardwood floors. The walk-in closet keeps clutter and clothes organized. Escape upstairs at the end of a long, grueling day; or recline with a cup of tea and a new series on Netflix on a lazy Saturday morning. This is a master bedroom you'll never want to leave. The bathroom is fully renovated with new cabinetry, fixtures and flooring. The 3rd bedroom is light and airy—perfect for a child's bedroom or a guest room. As a bonus, at the top of the stairs is an open loft area. The peaked ceiling and large window makes this space perfect for a cozy reading nook, office area, or playroom. The backyard provides ample outdoor space for planting your vegetable garden or eating al fresco on a summer evening. With new furnace, A/C and water heater, this home will keep you comfortable year-round. Along with all new roof, framing, electric, and plumbing, it is incredibly low-maintenance. Centrally located in York and close to Rt. 30 and 83, you have an easy commute to Lancaster, Harrisburg, or even Maryland, and quick access to East York shopping. 709 Arsenal Road requires nothing but for you to move in and make it yours.
Location
State PA
County York
Area Springettsbury Twp (15246)
Zoning RESIDENTIAL
Rooms
Other Rooms Living Room, Dining Room, Primary Bedroom, Bedroom 2, Bedroom 3, Kitchen, Basement, Laundry, Loft, Bathroom 1, Bathroom 2
Basement Full
Main Level Bedrooms 1
Interior
Interior Features Combination Kitchen/Dining, Floor Plan - Open, Kitchen - Gourmet, Recessed Lighting, Stall Shower, Upgraded Countertops
Hot Water Natural Gas
Heating Forced Air
Cooling Central A/C
Flooring Hardwood, Tile/Brick
Equipment Built-In Microwave, Dishwasher, Dryer, Energy Efficient Appliances, Oven/Range - Gas, Stainless Steel Appliances, Refrigerator, Washer, Washer/Dryer Stacked, Water Heater
Fireplace N
Window Features Double Hung,Energy Efficient,Insulated
Appliance Built-In Microwave, Dishwasher, Dryer, Energy Efficient Appliances, Oven/Range - Gas, Stainless Steel Appliances, Refrigerator, Washer, Washer/Dryer Stacked, Water Heater
Heat Source Natural Gas
Laundry Main Floor
Exterior
Exterior Feature Patio(s), Porch(es), Roof
Garage Spaces 4.0
Fence Chain Link
Utilities Available Cable TV Available, Electric Available, Natural Gas Available, Sewer Available, Water Available
Water Access N
View Garden/Lawn, Street
Roof Type Shingle
Accessibility None
Porch Patio(s), Porch(es), Roof
Total Parking Spaces 4
Garage N
Building
Lot Description Front Yard, Rear Yard
Story 1.5
Sewer Public Sewer
Water Public
Architectural Style Cape Cod
Level or Stories 1.5
Additional Building Above Grade, Below Grade
Structure Type Dry Wall
New Construction N
Schools
School District Central York
Others
Senior Community No
Tax ID 46-000-06-0131-00-00000
Ownership Fee Simple
SqFt Source Assessor
Security Features Carbon Monoxide Detector(s)
Acceptable Financing Cash, Conventional, FHA, VA
Listing Terms Cash, Conventional, FHA, VA
Financing Cash,Conventional,FHA,VA
Special Listing Condition Standard
Read Less
Want to know what your home might be worth? Contact us for a FREE valuation!

Our team is ready to help you sell your home for the highest possible price ASAP

Bought with Leroy M Moore • House Broker Realty LLC
GET MORE INFORMATION





