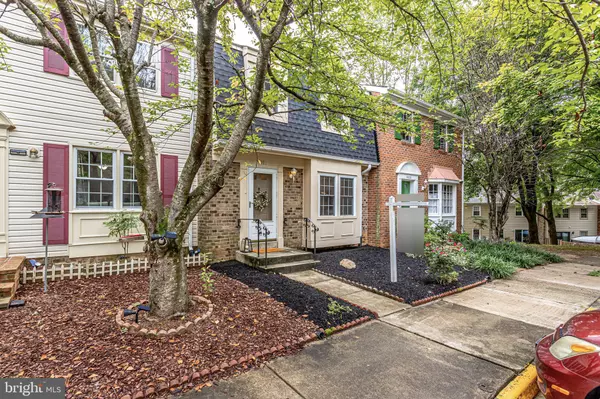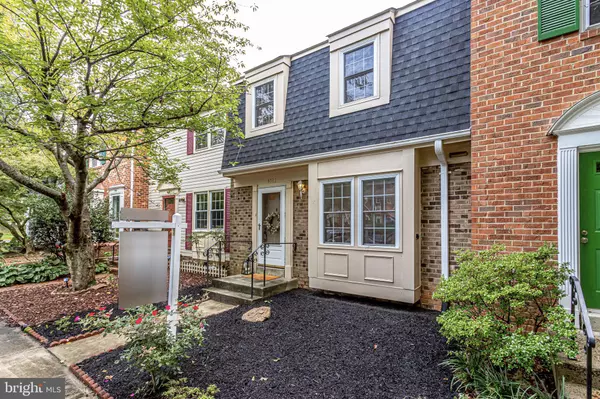$458,000
$449,000
2.0%For more information regarding the value of a property, please contact us for a free consultation.
4802 NASH DR Fairfax, VA 22032
4 Beds
4 Baths
1,887 SqFt
Key Details
Sold Price $458,000
Property Type Townhouse
Sub Type Interior Row/Townhouse
Listing Status Sold
Purchase Type For Sale
Square Footage 1,887 sqft
Price per Sqft $242
Subdivision Twinbrook
MLS Listing ID VAFX1153928
Sold Date 10/15/20
Style Traditional
Bedrooms 4
Full Baths 3
Half Baths 1
HOA Fees $110/mo
HOA Y/N Y
Abv Grd Liv Area 1,287
Originating Board BRIGHT
Year Built 1980
Annual Tax Amount $4,307
Tax Year 2020
Lot Size 1,400 Sqft
Acres 0.03
Property Description
YOUR SEARCH IS OVER!! This NEWLY REMODELED 3BR, 3.5 Bath townhome STUNNER will capture your heart! NEW 50 YR ROOF! NEW WINDOWS! Prepare scrumptious meals in your GOURMET EAT-IN KITCHEN w/ BRAND NEW STAINLESS STEEL APPLIANCES & GRANITE COUNTERTOPS and FRESH GLASS TILE BACKSPLASH, DREAMY UPDATED BATHS w/ FLOATING VANITIES, MODERN wood look CERAMIC TILE FLOORS and BRUSHED NICKEL FIXTURES. RECESSED and UPDATED LIGHTING throughout. Lots of space for entertaining & relaxing in the GENEROUSLY SIZED, SUNLIT Living & Recreation rooms. RARE 3rd FULL BATH in the Basement AND a private DEN/HOME OFFICE perfect for all those Zoom calls. After the work day is over kick back and enjoy a BBQ on the patio or play fetch w/ Fido in the fenced-in backyard. Convenient to GMU. Walkable to shopping and dining.
Location
State VA
County Fairfax
Zoning 181
Rooms
Other Rooms Living Room, Dining Room, Bedroom 2, Bedroom 3, Kitchen, Den, Bedroom 1, Laundry, Recreation Room, Bathroom 1, Bathroom 2
Basement Outside Entrance, Walkout Level, Rear Entrance, Improved, Fully Finished, Full
Interior
Interior Features Carpet, Ceiling Fan(s), Breakfast Area, Floor Plan - Traditional, Kitchen - Eat-In, Kitchen - Table Space, Kitchen - Gourmet, Recessed Lighting, Tub Shower, Stall Shower, Upgraded Countertops
Hot Water Electric
Heating Heat Pump(s)
Cooling Heat Pump(s), Central A/C
Equipment Dishwasher, Disposal, Dryer, Exhaust Fan, Oven/Range - Electric, Refrigerator, Stainless Steel Appliances, Washer, Water Heater
Window Features Double Hung,Double Pane,Screens,Vinyl Clad
Appliance Dishwasher, Disposal, Dryer, Exhaust Fan, Oven/Range - Electric, Refrigerator, Stainless Steel Appliances, Washer, Water Heater
Heat Source Electric
Laundry Basement, Has Laundry, Washer In Unit, Dryer In Unit
Exterior
Exterior Feature Patio(s)
Garage Spaces 2.0
Parking On Site 2
Fence Board, Wood, Rear
Amenities Available Basketball Courts, Bike Trail, Common Grounds, Pool - Outdoor, Tot Lots/Playground
Water Access N
Roof Type Shingle
Accessibility None
Porch Patio(s)
Total Parking Spaces 2
Garage N
Building
Lot Description Backs - Open Common Area, Front Yard, Rear Yard
Story 3
Sewer Public Sewer
Water Public
Architectural Style Traditional
Level or Stories 3
Additional Building Above Grade, Below Grade
New Construction N
Schools
Middle Schools Robinson Secondary School
High Schools Robinson Secondary School
School District Fairfax County Public Schools
Others
Pets Allowed Y
HOA Fee Include Common Area Maintenance,Pool(s),Trash
Senior Community No
Tax ID 0693 13 0012
Ownership Fee Simple
SqFt Source Assessor
Special Listing Condition Standard
Pets Allowed No Pet Restrictions
Read Less
Want to know what your home might be worth? Contact us for a FREE valuation!

Our team is ready to help you sell your home for the highest possible price ASAP

Bought with Jina Kim • Everland Realty LLC

GET MORE INFORMATION





