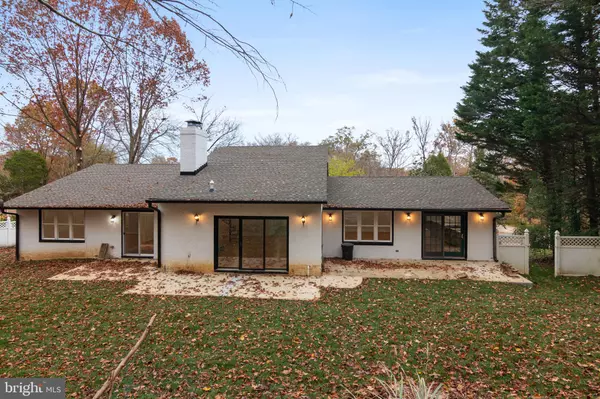$670,200
$660,000
1.5%For more information regarding the value of a property, please contact us for a free consultation.
731 GLENEAGLES DR Fort Washington, MD 20744
5 Beds
5 Baths
4,000 SqFt
Key Details
Sold Price $670,200
Property Type Single Family Home
Sub Type Detached
Listing Status Sold
Purchase Type For Sale
Square Footage 4,000 sqft
Price per Sqft $167
Subdivision Tantallon On The Potomac
MLS Listing ID MDPG599414
Sold Date 04/27/21
Style Contemporary
Bedrooms 5
Full Baths 4
Half Baths 1
HOA Y/N N
Abv Grd Liv Area 2,545
Originating Board BRIGHT
Year Built 1981
Annual Tax Amount $6,346
Tax Year 2020
Lot Size 0.592 Acres
Acres 0.59
Property Description
This 2020 Renovated Show Place offers distinguishing character with grand spaces inside and out. Nestled in the Tantallon Golf Course Community, where homes were built by custom design. The main level offers a double door entryway, with power room and cedar coat closet. Then the space opens and the ceilings are heightened into a grand room with living, dinning and sitting areas. The gourmet kitchen has top of the line appliances, an 8 foot waterfall island and a surplus of custom cabinetry and counter space . There is a stoned walled fireplace, a reading loft with spiral stairs and a wall of windows overlooking your two teared rear yard. The 2 front facing bedrooms are spacious and share the hall bath. The main level Master Suite offers a sitting room, 5 piece spa bath, walk in closet and private exit to rear patio. The lower level surprises you with it's sprawling spaces and natural light. This level provides you with a 2nd Master Suite, the 5th Bedroom and 4th Full Bath with custom shelves, the laundry room, an abundance of storage AND access to the two car garage.....WOW!
Location
State MD
County Prince Georges
Zoning RR
Rooms
Basement Improved, Fully Finished, Daylight, Partial, Connecting Stairway
Main Level Bedrooms 3
Interior
Interior Features Built-Ins, Carpet, Cedar Closet(s), Entry Level Bedroom, Floor Plan - Open, Kitchen - Country, Kitchen - Gourmet, Kitchen - Island, Recessed Lighting, Soaking Tub, Spiral Staircase, Walk-in Closet(s), Wood Floors
Hot Water Natural Gas
Heating Central
Cooling Central A/C
Flooring Hardwood, Carpet
Fireplaces Number 1
Fireplaces Type Stone, Wood
Equipment Built-In Microwave, Dishwasher, Disposal, Dryer - Front Loading, Energy Efficient Appliances, Exhaust Fan, Oven/Range - Gas, Range Hood, Refrigerator, Stainless Steel Appliances, Washer - Front Loading
Fireplace Y
Window Features Double Pane,Double Hung,Energy Efficient
Appliance Built-In Microwave, Dishwasher, Disposal, Dryer - Front Loading, Energy Efficient Appliances, Exhaust Fan, Oven/Range - Gas, Range Hood, Refrigerator, Stainless Steel Appliances, Washer - Front Loading
Heat Source Natural Gas
Laundry Lower Floor
Exterior
Exterior Feature Deck(s), Patio(s)
Parking Features Garage - Front Entry, Garage Door Opener, Inside Access
Garage Spaces 2.0
Water Access N
Accessibility None
Porch Deck(s), Patio(s)
Attached Garage 2
Total Parking Spaces 2
Garage Y
Building
Story 2
Sewer Public Sewer
Water Public
Architectural Style Contemporary
Level or Stories 2
Additional Building Above Grade, Below Grade
New Construction N
Schools
School District Prince George'S County Public Schools
Others
Senior Community No
Tax ID 17050372508
Ownership Fee Simple
SqFt Source Assessor
Special Listing Condition Standard
Read Less
Want to know what your home might be worth? Contact us for a FREE valuation!

Our team is ready to help you sell your home for the highest possible price ASAP

Bought with James L McCulloch • Pearson Smith Realty, LLC
GET MORE INFORMATION





