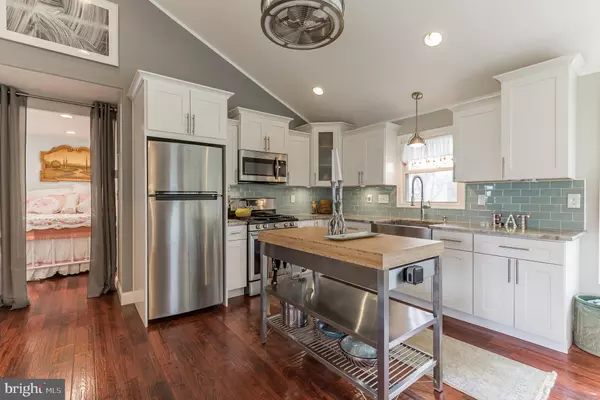$200,000
$224,900
11.1%For more information regarding the value of a property, please contact us for a free consultation.
1209-1211 NEW BROOKLYN RD Williamstown, NJ 08094
2 Beds
1 Bath
672 SqFt
Key Details
Sold Price $200,000
Property Type Single Family Home
Sub Type Detached
Listing Status Sold
Purchase Type For Sale
Square Footage 672 sqft
Price per Sqft $297
Subdivision Ackerman Tract
MLS Listing ID NJGL268820
Sold Date 07/16/21
Style Traditional,Raised Ranch/Rambler
Bedrooms 2
Full Baths 1
HOA Y/N N
Abv Grd Liv Area 672
Originating Board BRIGHT
Year Built 1954
Annual Tax Amount $4,652
Tax Year 2020
Lot Size 0.630 Acres
Acres 0.63
Lot Dimensions 0.00 x 0.00
Property Description
Welcome home to 1209-11 New Brooklyn Rd, a double lot property sitting on .63 acres!! This property includes a 1-bedroom house, separate workshop / studio and a mobile home. Perfect to work from home. The 1-bed house has been completely renovated and if desired can easily be converted back to a 2-bedroom. From the moment you step into the home you are immediately greeted with an open floor concept living room that is both warm and inviting. The windows allow plenty of natural light to shine through highlighting the hardwood floors and freshly painted room. Flowing naturally off the living room the dining/kitchen area is perfect for entertaining and family gatherings. The recently renovated kitchen is gorgeous and open with upgraded cabinetry, granite countertops, premium stainless-steel appliances, and a butcher block prep space. Travel down the hall to the spa-like bathroom and over-sized master bedroom with ample closet space. Separate from the house is a 2-story 24? x 36? studio and/or work space. The renovated studio has an open 1st floor space with 10 ft ceilings to accommodate any number of work types and a 2nd floor office space. Schedule your showing today.
Location
State NJ
County Gloucester
Area Monroe Twp (20811)
Zoning RES
Rooms
Basement Unfinished
Main Level Bedrooms 2
Interior
Interior Features Attic, Breakfast Area, Ceiling Fan(s), Dining Area, Floor Plan - Open, Kitchen - Eat-In, Store/Office, Upgraded Countertops, Wood Floors
Hot Water Electric
Heating Central
Cooling Central A/C
Flooring Hardwood
Equipment Stainless Steel Appliances, Washer, Dryer
Appliance Stainless Steel Appliances, Washer, Dryer
Heat Source Oil
Exterior
Exterior Feature Patio(s)
Garage Spaces 5.0
Water Access N
Roof Type Shingle
Accessibility None
Porch Patio(s)
Total Parking Spaces 5
Garage N
Building
Story 1
Sewer On Site Septic
Water Well
Architectural Style Traditional, Raised Ranch/Rambler
Level or Stories 1
Additional Building Above Grade, Below Grade
New Construction N
Schools
School District Monroe Township Public Schools
Others
Senior Community No
Tax ID 11-02302-00023
Ownership Fee Simple
SqFt Source Assessor
Acceptable Financing Negotiable
Listing Terms Negotiable
Financing Negotiable
Special Listing Condition Standard
Read Less
Want to know what your home might be worth? Contact us for a FREE valuation!

Our team is ready to help you sell your home for the highest possible price ASAP

Bought with Carla A DiPlacido • RE/MAX Connection Realtors

GET MORE INFORMATION





