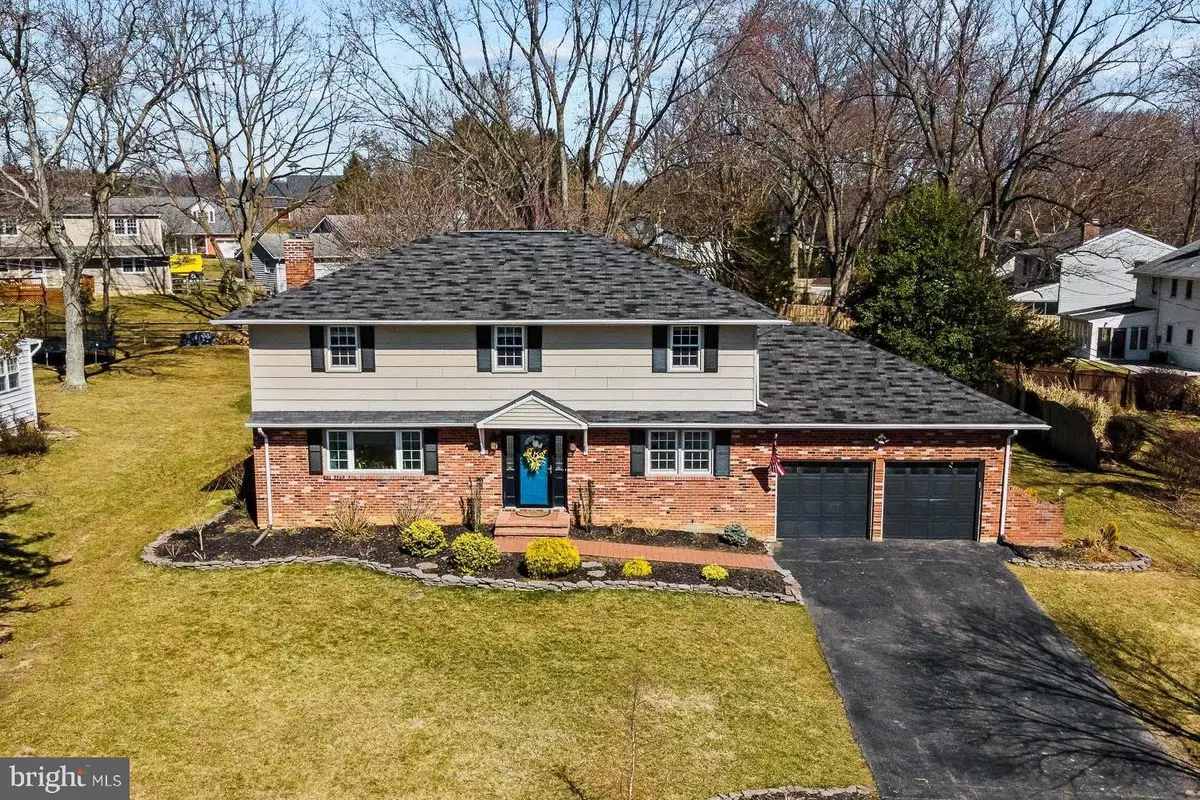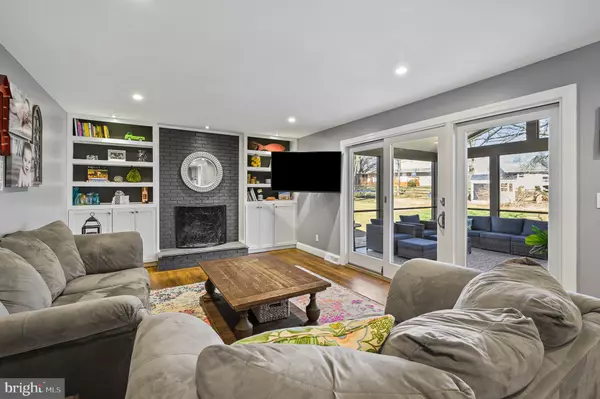$530,000
$530,000
For more information regarding the value of a property, please contact us for a free consultation.
2 CARDEW CT Wilmington, DE 19808
4 Beds
3 Baths
3,769 SqFt
Key Details
Sold Price $530,000
Property Type Single Family Home
Sub Type Detached
Listing Status Sold
Purchase Type For Sale
Square Footage 3,769 sqft
Price per Sqft $140
Subdivision Westgate Farms
MLS Listing ID DENC522112
Sold Date 05/07/21
Style Traditional
Bedrooms 4
Full Baths 2
Half Baths 1
HOA Fees $5/ann
HOA Y/N Y
Abv Grd Liv Area 3,125
Originating Board BRIGHT
Year Built 1968
Annual Tax Amount $3,898
Tax Year 2020
Lot Size 0.400 Acres
Acres 0.4
Property Description
Situated on a quiet cul-de-sac lane in the community of Westgate Farms, this inviting home exudes style, care and quality. Every area of this home is presented in pristine condition, just move in and enjoy! The interior offers large rooms for entertaining and open layout to suit todays lifestyle, but the defining characteristics are the homes personal touches and numerous updates throughout. The stunning eat-in kitchen was totally remodeled and features new countertops, large center island, subway tile backsplash, and stainless steel appliances including double wall ovens. Company is easily accommodated in the spacious and open family room presenting brick fireplace flanked by built-ins. Sliding glass doors lead to a stunning screened porch which overlooks the patio and rear yard and supplies numerous options for entertaining. A formal dining room, study, mudroom, and powder room complete the main level. Upstairs, you will find four generously sized bedrooms. The master suite boasts walk-in closet with custom organizers, and updated full bath with large tile walk-in shower with double shower heads. The three additional bedrooms share a generously sized, and equally as updated, hall bath. Indeed, there is no lack of space in this home as it also includes a partially finished lower level with play room and laundry. *Recent updates include new screen porch (2020), new stamped concrete patio (2020), and new master bathroom and walk-in closet (2019).
Location
State DE
County New Castle
Area Elsmere/Newport/Pike Creek (30903)
Zoning NC15
Rooms
Other Rooms Dining Room, Primary Bedroom, Bedroom 2, Bedroom 3, Bedroom 4, Kitchen, Family Room, Study, Mud Room, Screened Porch
Basement Partially Finished
Interior
Interior Features Built-Ins, Ceiling Fan(s), Dining Area, Family Room Off Kitchen, Formal/Separate Dining Room, Kitchen - Eat-In, Kitchen - Island, Pantry, Primary Bath(s), Walk-in Closet(s), Wood Floors
Hot Water Natural Gas
Cooling Central A/C
Fireplaces Number 1
Fireplaces Type Brick, Wood
Equipment Built-In Microwave, Dishwasher, Oven - Double, Oven - Wall, Oven/Range - Gas, Refrigerator, Stainless Steel Appliances
Fireplace Y
Appliance Built-In Microwave, Dishwasher, Oven - Double, Oven - Wall, Oven/Range - Gas, Refrigerator, Stainless Steel Appliances
Heat Source Natural Gas
Exterior
Exterior Feature Patio(s), Porch(es), Screened
Parking Features Garage - Front Entry
Garage Spaces 2.0
Water Access N
Accessibility None
Porch Patio(s), Porch(es), Screened
Attached Garage 2
Total Parking Spaces 2
Garage Y
Building
Story 2
Sewer Public Sewer
Water Public
Architectural Style Traditional
Level or Stories 2
Additional Building Above Grade, Below Grade
New Construction N
Schools
Elementary Schools Brandywine Springs School
Middle Schools Skyline
High Schools Mckean
School District Red Clay Consolidated
Others
Senior Community No
Tax ID 08-020.30-061
Ownership Fee Simple
SqFt Source Estimated
Special Listing Condition Standard
Read Less
Want to know what your home might be worth? Contact us for a FREE valuation!

Our team is ready to help you sell your home for the highest possible price ASAP

Bought with S. Brian Hadley • Patterson-Schwartz-Hockessin
GET MORE INFORMATION





