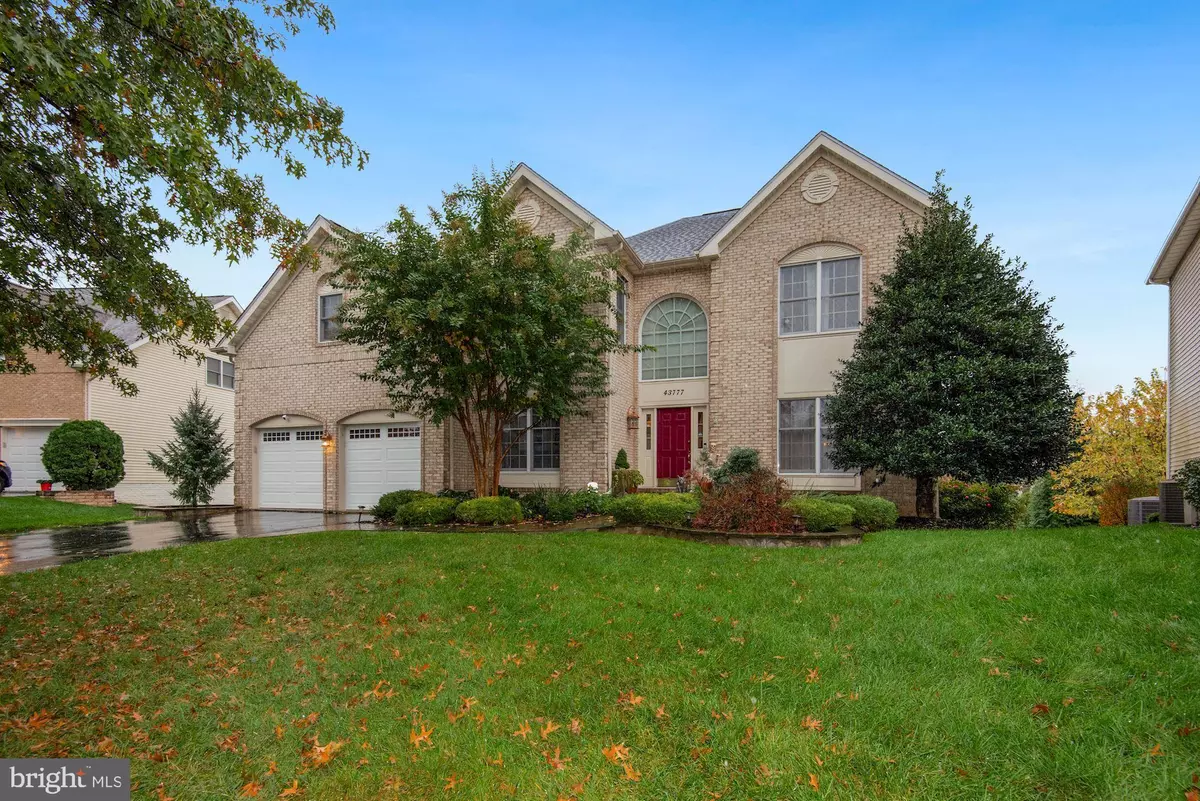$869,000
$869,000
For more information regarding the value of a property, please contact us for a free consultation.
43777 RAYMOND WAY Ashburn, VA 20147
5 Beds
6 Baths
5,038 SqFt
Key Details
Sold Price $869,000
Property Type Single Family Home
Sub Type Detached
Listing Status Sold
Purchase Type For Sale
Square Footage 5,038 sqft
Price per Sqft $172
Subdivision Farmwell Hunt
MLS Listing ID VALO424816
Sold Date 12/31/20
Style Colonial
Bedrooms 5
Full Baths 5
Half Baths 1
HOA Fees $109/mo
HOA Y/N Y
Abv Grd Liv Area 3,438
Originating Board BRIGHT
Year Built 1997
Annual Tax Amount $7,849
Tax Year 2020
Lot Size 9,148 Sqft
Acres 0.21
Property Description
Stately brick front house, confidently positioned making it a spectacular home. With three wonderfully finished levels creating one of the largest models in the community while providing expansive space to live. It's easy to enjoy the fresh outdoors on the screened-in porch overlooking beautiful landscaping, or BBQ on the sizable deck with the distant lake clearly visible. When inspired for some exercise, catch the jog/walking path that passes by the backyard. Inside, the welcoming kitchen is just the right place to convene to gather, cook or help with homework on the island. Quick meals can be enjoyed in the eat-in kitchen, or use the dining & living rooms for the formal gatherings. For the informal enjoyment, the family room off the kitchen is the ideal spot while being warmed by the fireplace on the cold nights. When things are planned to be rambunctious, the finished lower level is ideal serviced with a full bath. The walkout allows for the separate entrance for the chaos to come n' go. There's a hide-away "au pair" suite tucked away for added independence. Check out the Matterport virtual tour under "virtual tours" link...you'll be amazed.
Location
State VA
County Loudoun
Zoning 19
Rooms
Basement Full, Daylight, Full, Fully Finished, Heated, Outside Entrance, Rear Entrance, Walkout Level
Interior
Interior Features Breakfast Area, Ceiling Fan(s), Crown Moldings, Double/Dual Staircase, Family Room Off Kitchen, Floor Plan - Traditional, Formal/Separate Dining Room, Kitchen - Gourmet, Kitchen - Island, Pantry, Recessed Lighting, Soaking Tub, Stall Shower, Walk-in Closet(s), Wood Floors, Air Filter System
Hot Water 60+ Gallon Tank, Natural Gas
Heating Forced Air, Heat Pump - Electric BackUp, Zoned
Cooling Central A/C, Ceiling Fan(s), Heat Pump(s), Zoned, Air Purification System
Flooring Carpet, Ceramic Tile, Hardwood
Fireplaces Number 1
Fireplaces Type Gas/Propane
Equipment Built-In Microwave, Microwave, Refrigerator, Icemaker, Dishwasher, Disposal, Stove
Furnishings No
Fireplace Y
Appliance Built-In Microwave, Microwave, Refrigerator, Icemaker, Dishwasher, Disposal, Stove
Heat Source Natural Gas, Electric
Laundry Main Floor
Exterior
Exterior Feature Deck(s), Patio(s), Porch(es), Screened
Parking Features Garage - Front Entry, Garage Door Opener
Garage Spaces 2.0
Amenities Available Lake, Bike Trail, Jog/Walk Path, Common Grounds, Basketball Courts, Tot Lots/Playground, Club House, Party Room, Pool - Outdoor
Water Access N
View Lake
Roof Type Architectural Shingle
Accessibility None
Porch Deck(s), Patio(s), Porch(es), Screened
Attached Garage 2
Total Parking Spaces 2
Garage Y
Building
Lot Description Backs - Open Common Area
Story 3
Sewer Public Sewer
Water Public
Architectural Style Colonial
Level or Stories 3
Additional Building Above Grade, Below Grade
Structure Type 2 Story Ceilings,9'+ Ceilings,Dry Wall
New Construction N
Schools
Elementary Schools Discovery
Middle Schools Farmwell Station
High Schools Broad Run
School District Loudoun County Public Schools
Others
HOA Fee Include Snow Removal,Trash,Common Area Maintenance,Management,Pool(s)
Senior Community No
Tax ID 087169676000
Ownership Fee Simple
SqFt Source Assessor
Security Features Main Entrance Lock,Smoke Detector
Special Listing Condition Standard
Read Less
Want to know what your home might be worth? Contact us for a FREE valuation!

Our team is ready to help you sell your home for the highest possible price ASAP

Bought with Audrey E Shay • Keller Williams Realty

GET MORE INFORMATION





