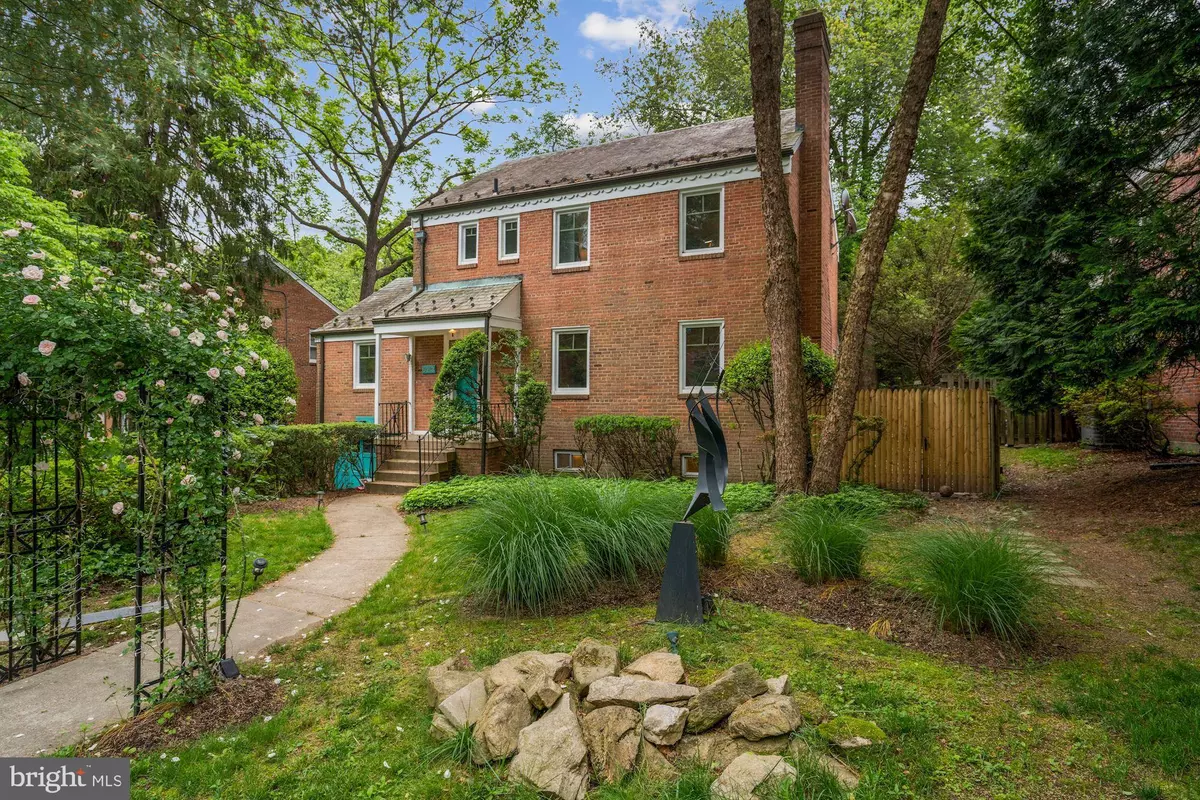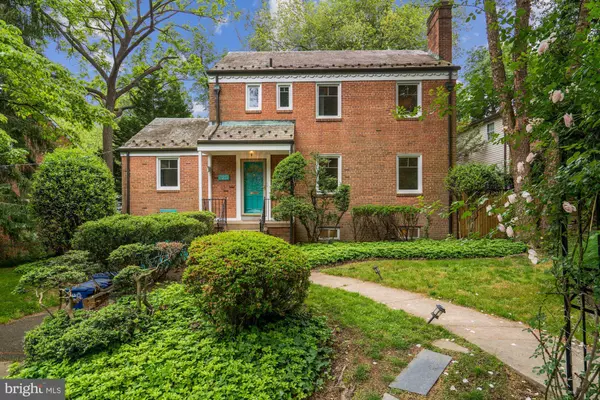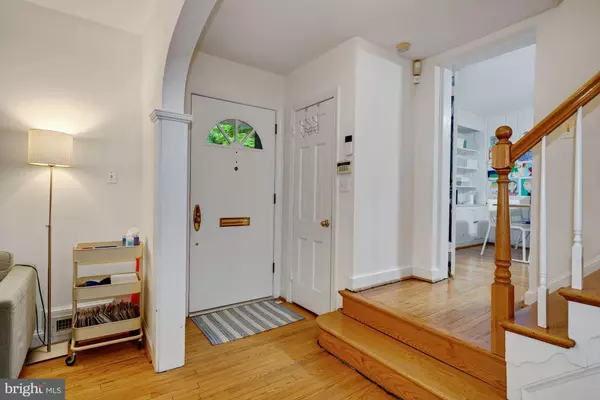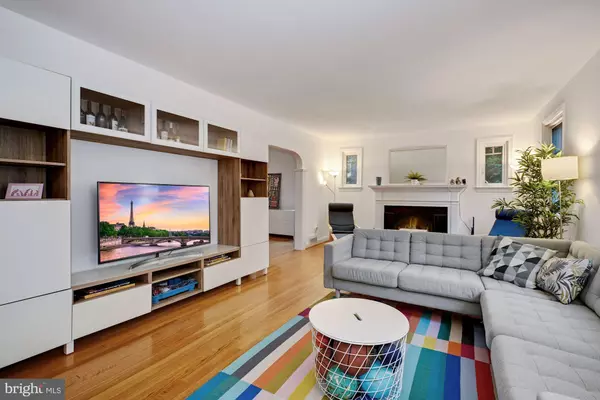$1,215,100
$1,149,000
5.8%For more information regarding the value of a property, please contact us for a free consultation.
6213 NEBRASKA NW Washington, DC 20015
5 Beds
4 Baths
2,442 SqFt
Key Details
Sold Price $1,215,100
Property Type Single Family Home
Sub Type Detached
Listing Status Sold
Purchase Type For Sale
Square Footage 2,442 sqft
Price per Sqft $497
Subdivision Chevy Chase
MLS Listing ID DCDC522550
Sold Date 08/02/21
Style Colonial
Bedrooms 5
Full Baths 3
Half Baths 1
HOA Y/N N
Abv Grd Liv Area 1,840
Originating Board BRIGHT
Year Built 1947
Annual Tax Amount $7,471
Tax Year 2020
Lot Size 5,820 Sqft
Acres 0.13
Property Description
Nestled in the trees on the quiet end of the street just steps to the acres of Rock Creek Park, sits 6213 Nebraska. Step inside to find the entry foyer with coat closet, large living room with wood-burning fireplace, dining room with French doors to the rear porch, an updated kitchen with stainless steel appliances, Silestone counters and an island plus a main level bedroom/den/office with closet and powder room. Upstairs you will find 3 bedrooms and 2 renovated full baths plus pull down steps to attic storage. The walk-out lower level is nicely finished with a rec room, additional bedroom, 3rd full bath, laundry and door to the garage. Enjoy summer BBQ's on the large rear deck overlooking the private, fenced rear yard. Replacement windows throughout. Bus stop nearby. Lafayette/Deal/Wilson School Cluster.
Location
State DC
County Washington
Zoning R
Rooms
Basement Connecting Stairway, Daylight, Partial, Full, Fully Finished, Improved, Outside Entrance, Side Entrance, Walkout Stairs
Main Level Bedrooms 1
Interior
Interior Features Breakfast Area, Dining Area, Floor Plan - Traditional, Kitchen - Gourmet, Primary Bath(s), Window Treatments, Wood Floors
Hot Water Natural Gas
Heating Forced Air, Humidifier
Cooling Central A/C
Flooring Hardwood
Fireplaces Number 1
Fireplaces Type Screen
Equipment Dishwasher, Disposal, Dryer, Icemaker, Humidifier, Microwave, Oven/Range - Gas, Refrigerator, Washer, Water Dispenser
Fireplace Y
Window Features Double Pane,Insulated
Appliance Dishwasher, Disposal, Dryer, Icemaker, Humidifier, Microwave, Oven/Range - Gas, Refrigerator, Washer, Water Dispenser
Heat Source Natural Gas
Exterior
Exterior Feature Deck(s), Porch(es)
Parking Features Garage Door Opener
Garage Spaces 1.0
Fence Rear
Water Access N
Roof Type Slate
Accessibility Other
Porch Deck(s), Porch(es)
Attached Garage 1
Total Parking Spaces 1
Garage Y
Building
Lot Description Rear Yard
Story 3
Sewer Public Sewer
Water Public
Architectural Style Colonial
Level or Stories 3
Additional Building Above Grade, Below Grade
New Construction N
Schools
Elementary Schools Lafayette
Middle Schools Deal Junior High School
High Schools Jackson-Reed
School District District Of Columbia Public Schools
Others
Senior Community No
Tax ID 2341//0006
Ownership Fee Simple
SqFt Source Assessor
Special Listing Condition Standard
Read Less
Want to know what your home might be worth? Contact us for a FREE valuation!

Our team is ready to help you sell your home for the highest possible price ASAP

Bought with Jennifer K Knoll • Compass

GET MORE INFORMATION





