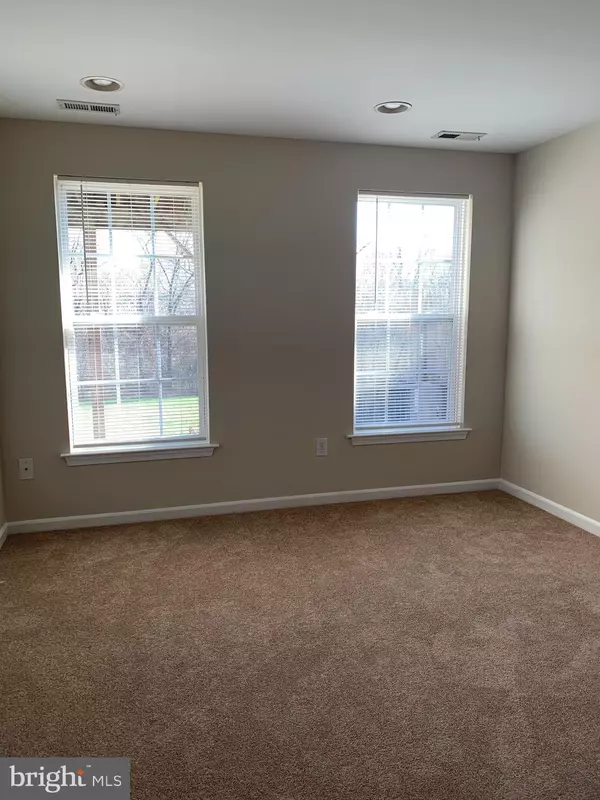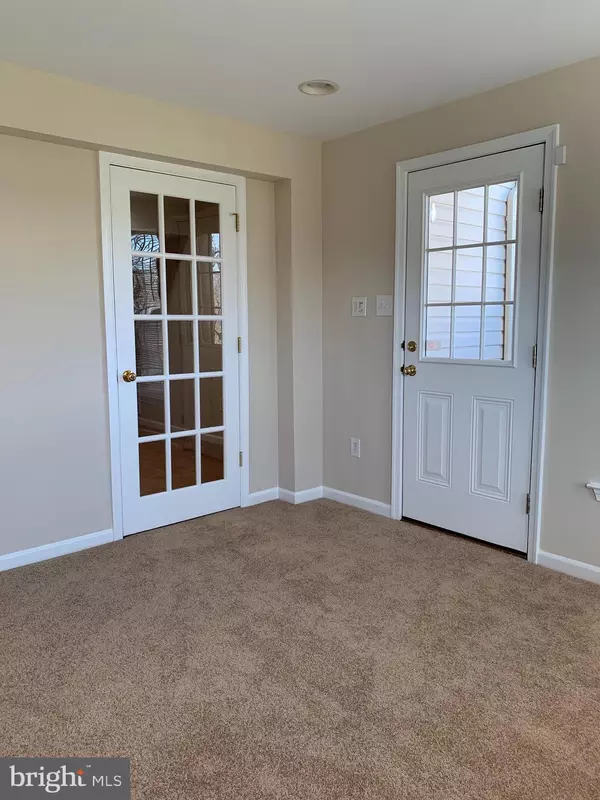$235,000
$234,900
For more information regarding the value of a property, please contact us for a free consultation.
164 SOUTH AVE Swedesboro, NJ 08085
3 Beds
3 Baths
2,172 SqFt
Key Details
Sold Price $235,000
Property Type Townhouse
Sub Type Interior Row/Townhouse
Listing Status Sold
Purchase Type For Sale
Square Footage 2,172 sqft
Price per Sqft $108
Subdivision Spring Ridge
MLS Listing ID NJGL268980
Sold Date 01/15/21
Style Contemporary
Bedrooms 3
Full Baths 2
Half Baths 1
HOA Fees $42/mo
HOA Y/N Y
Abv Grd Liv Area 2,172
Originating Board BRIGHT
Year Built 2008
Annual Tax Amount $7,880
Tax Year 2020
Lot Size 2,614 Sqft
Acres 0.06
Lot Dimensions 0.00 x 0.00
Property Description
Your search is over after you view this well maintained townhome built by Ryan Homes in the heart of Swedesboro. This unit is the Fairmont model which boasts all 3 floors with 12X12 bump outs for added space. The entire home was professional painted with a neutral color that will match your home furnishings or Decor?. As you enter you are greeted by the Ceramic Tile flooring & half bath. The Lower level offers Brand new carpets, foyer entrance, Rec room, Office/Study, Laundry/Utility Rm with a view of the private wooded back yard that is overlooking the beautiful scenic area. Walk out to your custom stamp concrete rear patio perfect for entertaining. Also the first level has a one car garage with inside access. Head upstairs & notice new carpeting on stairway and enjoy the timeless beauty of wood floors throughout the main floor. The kitchen is certainly the center of activity offering 42"upgraded Cherry cabinets, backsplash, brand NEW Stainless Steel Appliances, a convenient new Granite center island, NEW Granite counter tops, under-mount large single bowl sink, pantry, recessed lighting with a breakfast area. The family room is huge & offers beautiful natural sunlight, great for gatherings or Family fun night. The main level also features a Sunroom or bonus room with French doors leading out to the newly stained deck. The upper level has three bedrooms and 2 full baths. The Primary bedroom has a sitting area, BRAND NEW carpet, a walk in closet, a luxurious private Bath with double sink vanity, Stall shower and a soaking tub for those long days. Check out the desirable Kingsway school district! Enjoy an easy commute to Philadelphia, Delaware, Delaware County, Cherry Hill and more!
Location
State NJ
County Gloucester
Area Swedesboro Boro (20817)
Zoning R
Interior
Interior Features Carpet, Ceiling Fan(s), Breakfast Area, Family Room Off Kitchen, Kitchen - Island, Pantry, Upgraded Countertops
Hot Water Natural Gas
Heating Forced Air
Cooling Central A/C
Equipment Built-In Microwave, Built-In Range, Dishwasher, Stainless Steel Appliances, Refrigerator
Fireplace N
Appliance Built-In Microwave, Built-In Range, Dishwasher, Stainless Steel Appliances, Refrigerator
Heat Source Natural Gas
Exterior
Parking Features Inside Access, Garage - Front Entry
Garage Spaces 1.0
Water Access N
Accessibility None
Attached Garage 1
Total Parking Spaces 1
Garage Y
Building
Story 3
Sewer Public Sewer
Water Public
Architectural Style Contemporary
Level or Stories 3
Additional Building Above Grade, Below Grade
New Construction N
Schools
High Schools Kingsway Regional
School District Kingsway Regional High
Others
HOA Fee Include Common Area Maintenance
Senior Community No
Tax ID 17-00052 01-00031
Ownership Fee Simple
SqFt Source Assessor
Acceptable Financing Cash, Conventional, FHA
Listing Terms Cash, Conventional, FHA
Financing Cash,Conventional,FHA
Special Listing Condition REO (Real Estate Owned)
Read Less
Want to know what your home might be worth? Contact us for a FREE valuation!

Our team is ready to help you sell your home for the highest possible price ASAP

Bought with Scott Kompa • EXP Realty, LLC
GET MORE INFORMATION





