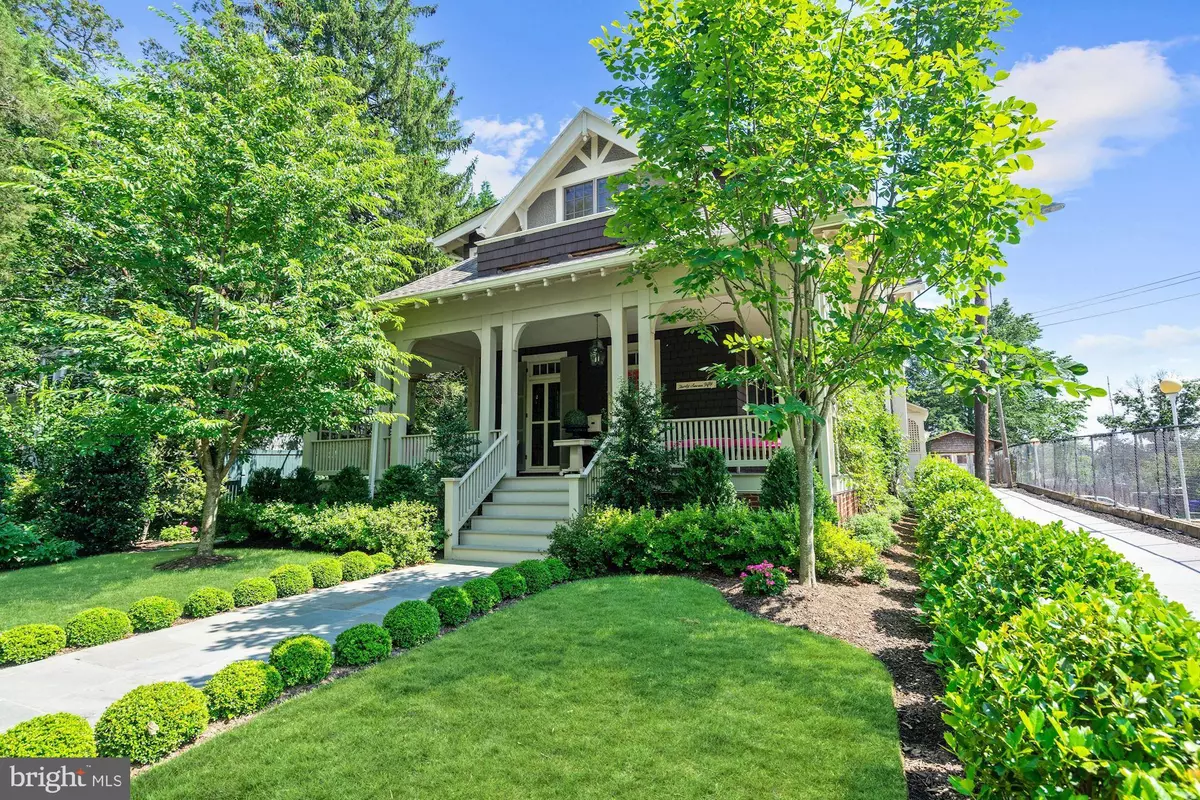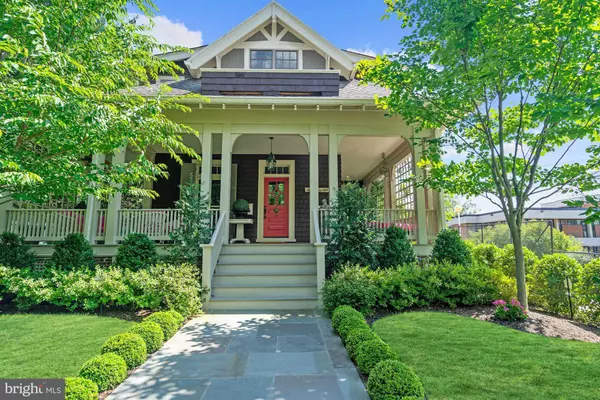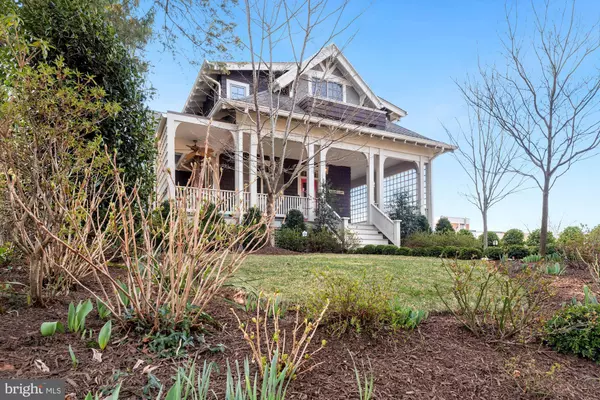$2,006,888
$1,795,000
11.8%For more information regarding the value of a property, please contact us for a free consultation.
3750 NORTHAMPTON ST NW Washington, DC 20015
4 Beds
4 Baths
3,082 SqFt
Key Details
Sold Price $2,006,888
Property Type Single Family Home
Sub Type Detached
Listing Status Sold
Purchase Type For Sale
Square Footage 3,082 sqft
Price per Sqft $651
Subdivision Chevy Chase
MLS Listing ID DCDC512476
Sold Date 04/30/21
Style Bungalow
Bedrooms 4
Full Baths 3
Half Baths 1
HOA Y/N N
Abv Grd Liv Area 2,482
Originating Board BRIGHT
Year Built 1908
Annual Tax Amount $12,896
Tax Year 2020
Lot Size 6,375 Sqft
Acres 0.15
Property Description
This large, quintessential Chevy Chase bungalow, circa 1908, will captivate your heart with its stunning renovation, abundant architectural detailing and superb location. The terrific first floor features a high-end chefs kitchen with center island and family room with fireplace opening to stunning patio and beautifully landscaped yard. A charming living room and fireplace, large dining room with French doors and bay window, bedroom/office and full bath complete the this level. The 2nd floor has three large bedrooms and two full baths including a sensational owner's suite with walk-in closet and luxurious bathroom. Lower level is features a with light-filled recreation room, half bath and storage. The exterior of this special home is enchanting with its wrap-around front porch, exquisite perennial gardens, large custom flagstone patio and lovely yard. There is a one-car detached garage conveniently connected to home by way of an open breeze way. Ideally located, 3750 Northampton Street is steps from Connecticut Avenue and within walking distance to Friendship Heights and the Red Line. Stroll to one of the fine restaurants or take in a movie at the historic Avalon Theater. The community center, library and playground are conveniently located across the street. This home is a perfect 10!
Location
State DC
County Washington
Zoning R-1-B
Rooms
Basement Fully Finished
Main Level Bedrooms 1
Interior
Interior Features Built-Ins, Carpet, Ceiling Fan(s), Chair Railings, Crown Moldings, Entry Level Bedroom, Family Room Off Kitchen, Formal/Separate Dining Room, Kitchen - Country, Kitchen - Eat-In, Kitchen - Gourmet, Kitchen - Island, Recessed Lighting, Skylight(s), Stall Shower, Upgraded Countertops, Wainscotting, Walk-in Closet(s), Wood Floors
Hot Water Natural Gas
Heating Forced Air
Cooling Central A/C
Flooring Carpet, Hardwood
Fireplaces Number 2
Equipment Built-In Microwave, Dishwasher, Disposal, Dryer, Extra Refrigerator/Freezer, Icemaker, Oven/Range - Gas, Refrigerator, Stove, Washer
Window Features Skylights
Appliance Built-In Microwave, Dishwasher, Disposal, Dryer, Extra Refrigerator/Freezer, Icemaker, Oven/Range - Gas, Refrigerator, Stove, Washer
Heat Source Natural Gas
Laundry Upper Floor
Exterior
Parking Features Garage Door Opener
Garage Spaces 1.0
Fence Rear
Water Access N
Accessibility None
Total Parking Spaces 1
Garage Y
Building
Lot Description Front Yard, Landscaping, Level, Rear Yard
Story 3
Sewer Public Sewer
Water Public
Architectural Style Bungalow
Level or Stories 3
Additional Building Above Grade, Below Grade
New Construction N
Schools
Elementary Schools Lafayette
Middle Schools Deal Junior High School
High Schools Jackson-Reed
School District District Of Columbia Public Schools
Others
Senior Community No
Tax ID 1866//0067
Ownership Fee Simple
SqFt Source Assessor
Security Features Security System
Special Listing Condition Standard
Read Less
Want to know what your home might be worth? Contact us for a FREE valuation!

Our team is ready to help you sell your home for the highest possible price ASAP

Bought with Steven G Cline • Coldwell Banker Realty - Washington

GET MORE INFORMATION





