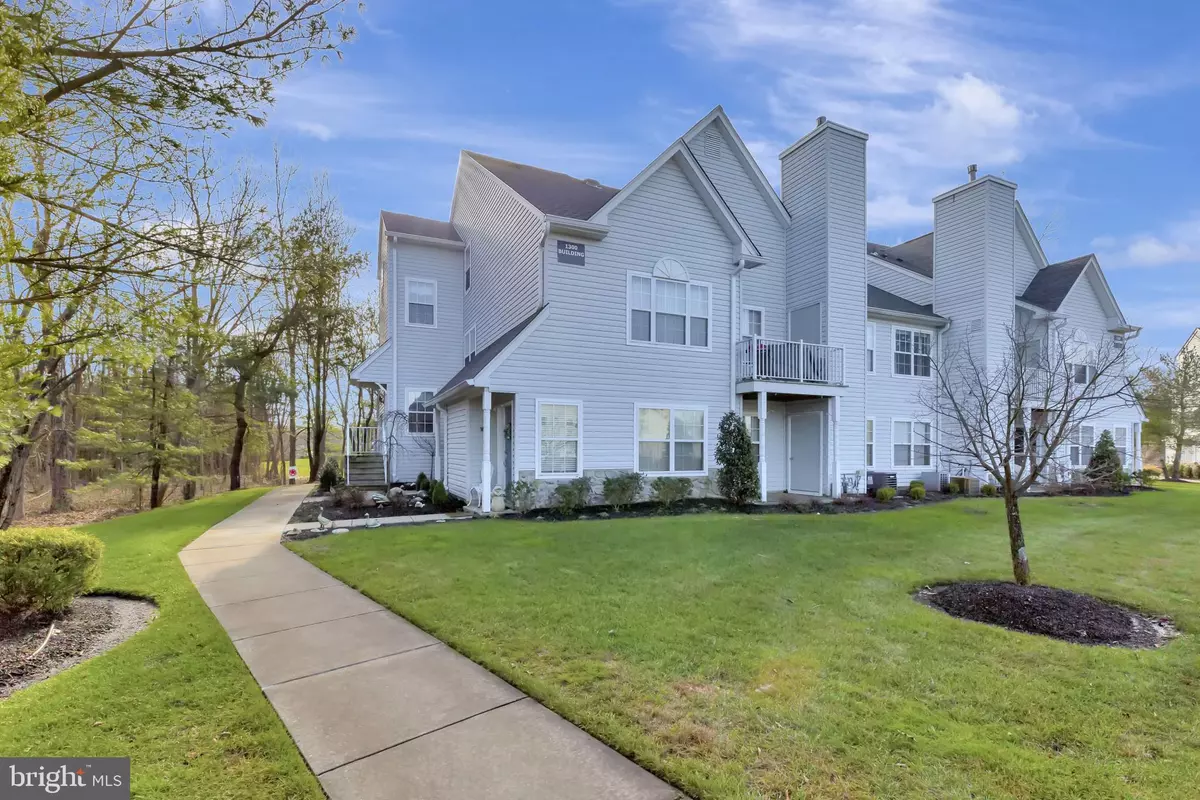$208,000
$199,000
4.5%For more information regarding the value of a property, please contact us for a free consultation.
1304 SQUIRREL RD Marlton, NJ 08053
2 Beds
2 Baths
1,599 SqFt
Key Details
Sold Price $208,000
Property Type Single Family Home
Sub Type Unit/Flat/Apartment
Listing Status Sold
Purchase Type For Sale
Square Footage 1,599 sqft
Price per Sqft $130
Subdivision Whitebridge
MLS Listing ID NJBL388248
Sold Date 02/22/21
Style Unit/Flat
Bedrooms 2
Full Baths 2
HOA Fees $244/mo
HOA Y/N Y
Abv Grd Liv Area 1,599
Originating Board BRIGHT
Year Built 1994
Annual Tax Amount $6,040
Tax Year 2020
Lot Dimensions 0.00 x 0.00
Property Description
Welcome home to Whitebridge in Marlton - the perfect place to enjoy your quarantine! This corner condo has 2 bedrooms and 2 full bathrooms. When you enter you'll notice the neutral tone throughout & the natural light pouring in the windows. The kitchen boasts a stainless steel appliance package & has a spacious dining area which opens up to the main living space. The living room has vaulted ceilings for that grand appeal. The sliding glass doors in this room will lead you to a tranquil balcony that faces the woods. On this main level is also the primary bedroom & bathroom, the second bedroom, the full shared hallway bathroom & the laundry room. Upstairs there is a cozy loft area with access to a bonus room PLUS an additional storage area. This bonus room is currently being used as a third bedroom. This unit is located within walking distance to the community pool. Enjoy living in this home sweet home with maintenance free living. HOA includes all exterior maintenance for your peace of mind. Located just outside of Philadelphia & about 1 hour from all major shore points. Close to all highway access points. Marlton, NJ has grown so much in the past few years, you won't have to travel far for all your essential needs. Don't wait on this one!! Contact us to schedule your own private tour.
Location
State NJ
County Burlington
Area Evesham Twp (20313)
Zoning MD
Rooms
Other Rooms Living Room, Primary Bedroom, Kitchen, Bedroom 1, Loft
Main Level Bedrooms 2
Interior
Interior Features Carpet, Ceiling Fan(s), Combination Kitchen/Living, Dining Area, Family Room Off Kitchen, Floor Plan - Open, Tub Shower, Walk-in Closet(s)
Hot Water Natural Gas
Heating Forced Air
Cooling Central A/C
Fireplaces Number 1
Fireplaces Type Gas/Propane
Equipment Built-In Microwave, Dishwasher, Dryer, Oven/Range - Gas, Refrigerator, Washer
Fireplace Y
Appliance Built-In Microwave, Dishwasher, Dryer, Oven/Range - Gas, Refrigerator, Washer
Heat Source Natural Gas
Exterior
Amenities Available Club House, Common Grounds, Jog/Walk Path, Pool - Outdoor, Tot Lots/Playground, Tennis Courts
Water Access N
Accessibility None
Garage N
Building
Story 2
Unit Features Garden 1 - 4 Floors
Sewer Public Sewer
Water Public
Architectural Style Unit/Flat
Level or Stories 2
Additional Building Above Grade, Below Grade
New Construction N
Schools
High Schools Cherokee
School District Evesham Township
Others
Pets Allowed Y
HOA Fee Include Common Area Maintenance,Ext Bldg Maint,Lawn Maintenance,Management,Pool(s),Snow Removal,Trash
Senior Community No
Tax ID 13-00017-00007-C1304
Ownership Condominium
Acceptable Financing Cash, Conventional, FHA, VA
Listing Terms Cash, Conventional, FHA, VA
Financing Cash,Conventional,FHA,VA
Special Listing Condition Standard
Pets Allowed Breed Restrictions, Size/Weight Restriction
Read Less
Want to know what your home might be worth? Contact us for a FREE valuation!

Our team is ready to help you sell your home for the highest possible price ASAP

Bought with Darlene M Saggiomo • Century 21 Alliance-Cherry Hill

GET MORE INFORMATION





