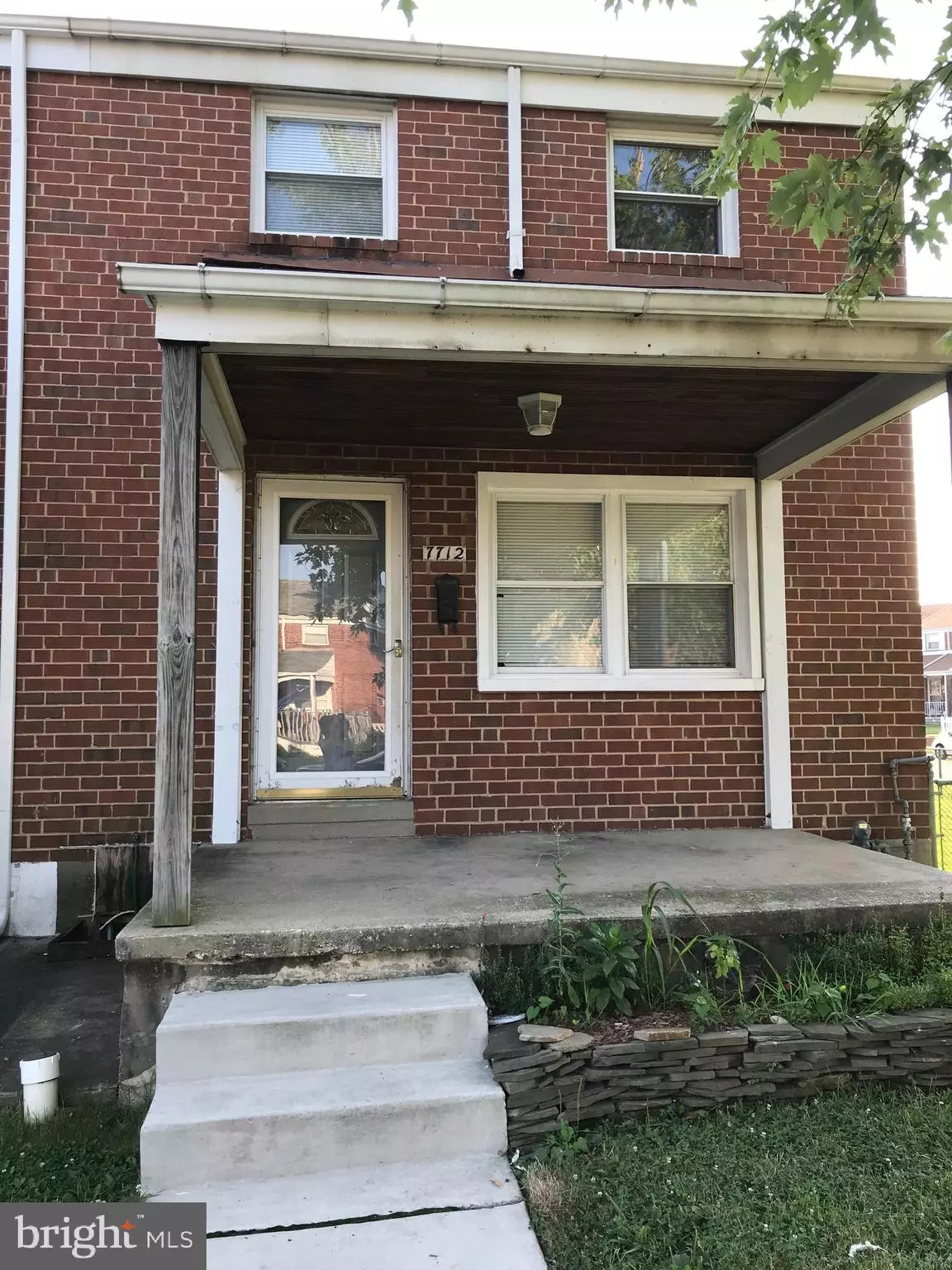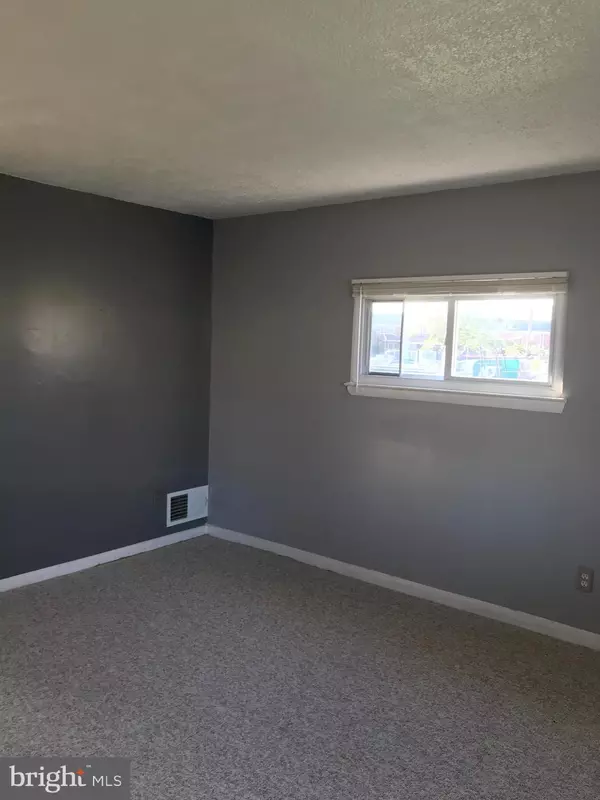$175,000
$175,000
For more information regarding the value of a property, please contact us for a free consultation.
7712 CHARLESMONT RD Dundalk, MD 21222
3 Beds
2 Baths
1,330 SqFt
Key Details
Sold Price $175,000
Property Type Townhouse
Sub Type End of Row/Townhouse
Listing Status Sold
Purchase Type For Sale
Square Footage 1,330 sqft
Price per Sqft $131
Subdivision Charlesmont
MLS Listing ID MDBC502344
Sold Date 10/22/20
Style Traditional
Bedrooms 3
Full Baths 1
Half Baths 1
HOA Y/N N
Abv Grd Liv Area 1,080
Originating Board BRIGHT
Year Built 1961
Annual Tax Amount $2,174
Tax Year 2019
Lot Size 4,300 Sqft
Acres 0.1
Property Description
7712 Charlesmont is an end unit row home in the Charlesmont section of Dundalk with a generous side yard and off-street parking. The front porch invites pleasant evenings in the shade, and opens to an open floor plan with living room, dining room, and recently renovated kitchen with stainless appliances (2020) on the first level. A small deck is right off the kitchen. Upstairs you will find three bedrooms and a recently renovated bathroom (2019). Carpet is new (2020) throughout. The gray and beige palate is neutral and should coordinate with many decorating styles. Other recent updates include front sidewalk and steps (2017), waste line (2016), water line (2016), back deck (2016), hot water heater (2019). The basement has not been updated, therefore selling as-is. Basement was waterproofed in 1995. Sump pump and utility sink faucet are both recent (2020). Electric service has not been updated. The backyard has an above-ground pool that is in need of servicing. The backyard has a shed full of lawn and pool equipment. The shed (and its contents) and the pool convey. Front and rear external faucets (the rear faucet is accessible through a small access panel on the back deck).
Location
State MD
County Baltimore
Zoning XX
Rooms
Basement Daylight, Partial, Heated, Interior Access, Outside Entrance, Partially Finished, Rear Entrance, Sump Pump, Water Proofing System, Windows
Interior
Interior Features Attic, Carpet, Ceiling Fan(s), Combination Dining/Living, Dining Area, Floor Plan - Open, Window Treatments
Hot Water Natural Gas
Heating Forced Air
Cooling Central A/C
Equipment Built-In Microwave, Commercial Range, Dishwasher, Disposal, Dryer - Front Loading, ENERGY STAR Clothes Washer, ENERGY STAR Dishwasher, Microwave, Oven/Range - Gas, Refrigerator, Stainless Steel Appliances, Washer - Front Loading, Water Heater
Fireplace N
Appliance Built-In Microwave, Commercial Range, Dishwasher, Disposal, Dryer - Front Loading, ENERGY STAR Clothes Washer, ENERGY STAR Dishwasher, Microwave, Oven/Range - Gas, Refrigerator, Stainless Steel Appliances, Washer - Front Loading, Water Heater
Heat Source Natural Gas
Exterior
Water Access Y
Accessibility None
Garage N
Building
Story 3
Sewer Public Sewer
Water Public
Architectural Style Traditional
Level or Stories 3
Additional Building Above Grade, Below Grade
New Construction N
Schools
Elementary Schools Charlesmont
Middle Schools Gen. John Stricker
High Schools Patapsco High & Center For Arts
School District Baltimore County Public Schools
Others
Senior Community No
Tax ID 04121211036880
Ownership Ground Rent
SqFt Source Assessor
Special Listing Condition Standard
Read Less
Want to know what your home might be worth? Contact us for a FREE valuation!

Our team is ready to help you sell your home for the highest possible price ASAP

Bought with Michael C Booz • Signature Realty Group, LLC
GET MORE INFORMATION





