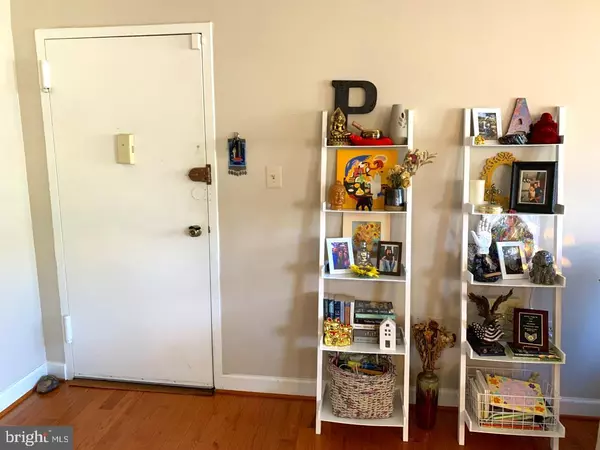$160,000
$169,900
5.8%For more information regarding the value of a property, please contact us for a free consultation.
1550 RENATE DR #201 Woodbridge, VA 22192
1 Bed
1 Bath
707 SqFt
Key Details
Sold Price $160,000
Property Type Condo
Sub Type Condo/Co-op
Listing Status Sold
Purchase Type For Sale
Square Footage 707 sqft
Price per Sqft $226
Subdivision Occoquan Ridge Condo
MLS Listing ID VAPW2035748
Sold Date 10/03/22
Style Traditional,Unit/Flat
Bedrooms 1
Full Baths 1
Condo Fees $422/mo
HOA Y/N N
Abv Grd Liv Area 707
Originating Board BRIGHT
Year Built 1968
Annual Tax Amount $1,681
Tax Year 2022
Property Description
Don't miss this fabulous 1 BR/1BA spacious, light-filled condo near the heart of the Town of Occoquan! So much to say about this special place - including that the monthly condo fee covers ALL electric, gas, and water - and two parking spaces convey! This lovely home offers a large combination space for the living and dining areas, with a sliding glass door in the dining room overlooking private balcony. Located in the most scenic and quiet part of the community, the home overlooks the front entry of the building, surrounded by beautiful grass and trees. The upgraded kitchen boasts stainless steel appliances, granite counters, an abundance of cabinetry, and an eat-in kitchen island. With over 700 square feet throughout, there is plenty of space for an in-home office area in the living room. The full bath has been updated nicely, and there is a huge walk-in closet for storage, pantry, or extra closet space. The spacious bedroom is light-filled and has ample closet space. The entire unit boasts gleaming hardwood flooring. New washers/dryers in the lower level of the building! And with the monthly condo fee covering HEAT, WATER, and ELECTRICITY - it's perfect for easy budgeting and year-round comfort! Secured extra storage unit in lower level of building conveys. Community offers a large outdoor swimming pool and separate kiddie pool, expansive yard for plenty of space for recreational activities, and community tot lot! Easy walking distance to the Town of Occoquan, with its historic charm, antique shops, eclectic boutiques, festivals, events, art studios, and award-winning restaurants overlooking the Occoquan River. Explore Occoquan Regional Park with miles of trails, batting cage, kayaking, and enjoy a fun outdoor lunch at Brickmakers Cafe overlooking the Occoquan River! This home is also nearby to many commuting options, including I-95, Route 1, Ox Rd/Rt 123, and many Metro bus stops and commuter lots. Only 10 minutes to power shopping at Potomac Mills, featuring high-end outlet stores, and fabulous dining. And closer in you'll find a multitude of shopping plazas, retail, and dining. The Workhouse Arts Center is a 5- minute drive away, for art and dance classes, festivals, summer movies, and more! This lovely home combines the perfect location for commuting, recreation, and relaxation. Move fast!
Location
State VA
County Prince William
Zoning R16
Rooms
Main Level Bedrooms 1
Interior
Interior Features Breakfast Area, Combination Dining/Living, Floor Plan - Traditional, Kitchen - Eat-In, Kitchen - Island, Upgraded Countertops, Walk-in Closet(s), Wood Floors, Ceiling Fan(s)
Hot Water Natural Gas
Heating Forced Air
Cooling Central A/C
Equipment Dishwasher, Disposal, Microwave, Refrigerator, Stove
Appliance Dishwasher, Disposal, Microwave, Refrigerator, Stove
Heat Source Natural Gas
Exterior
Garage Spaces 2.0
Amenities Available Pool - Outdoor, Common Grounds, Tot Lots/Playground
Water Access N
Accessibility None
Total Parking Spaces 2
Garage N
Building
Story 1
Unit Features Garden 1 - 4 Floors
Sewer Public Sewer
Water Public
Architectural Style Traditional, Unit/Flat
Level or Stories 1
Additional Building Above Grade, Below Grade
New Construction N
Schools
School District Prince William County Public Schools
Others
Pets Allowed Y
HOA Fee Include Air Conditioning,Common Area Maintenance,Electricity,Gas,Heat,Management,Pool(s),Sewer,Snow Removal,Trash,Water
Senior Community No
Tax ID 8393-61-4725.03
Ownership Condominium
Special Listing Condition Standard
Pets Allowed Number Limit
Read Less
Want to know what your home might be worth? Contact us for a FREE valuation!

Our team is ready to help you sell your home for the highest possible price ASAP

Bought with Hanna G Wang • Prostage Realty, LLC
GET MORE INFORMATION





