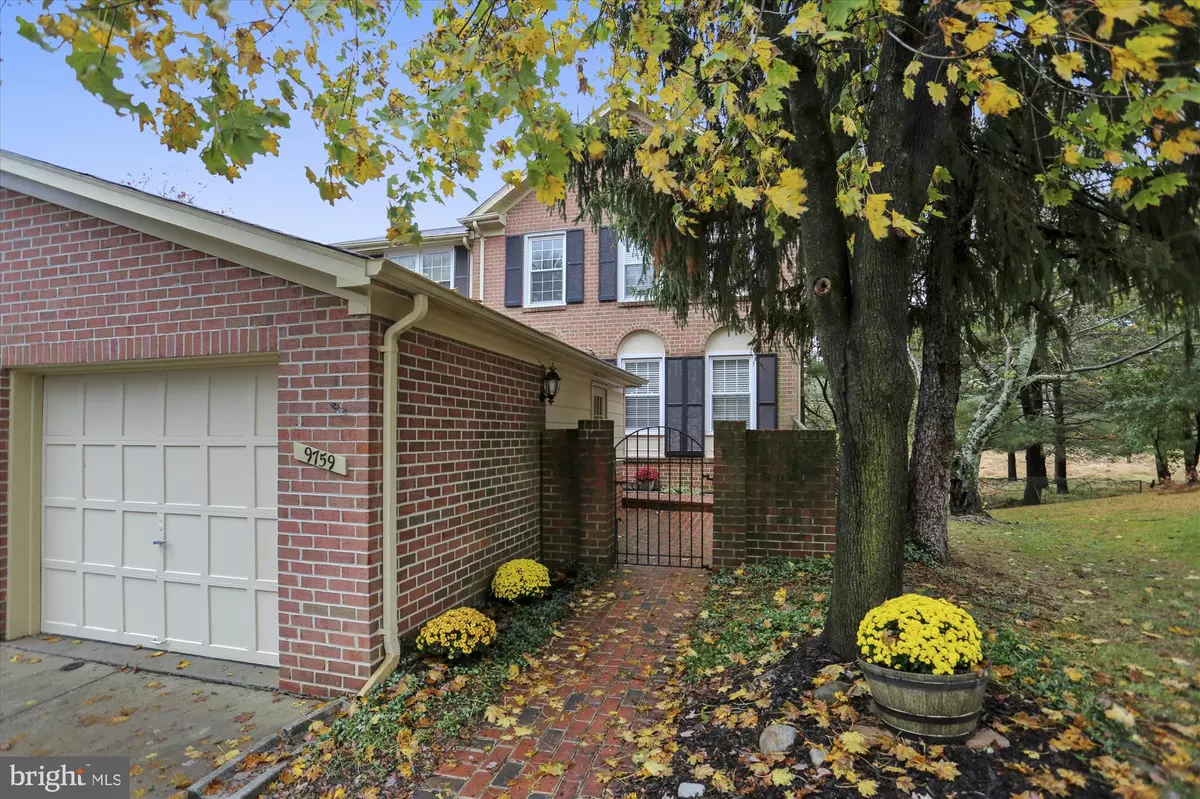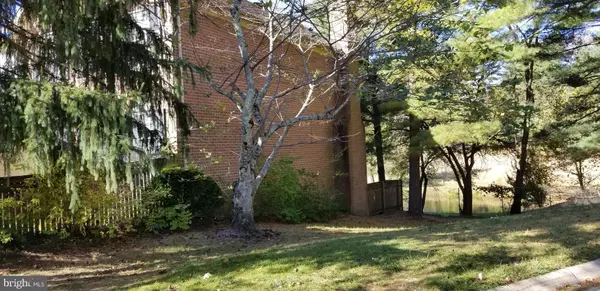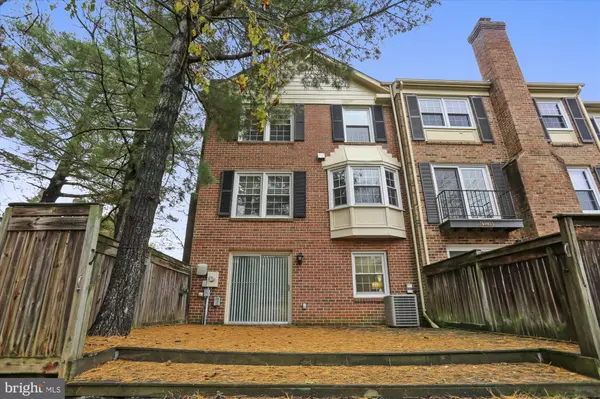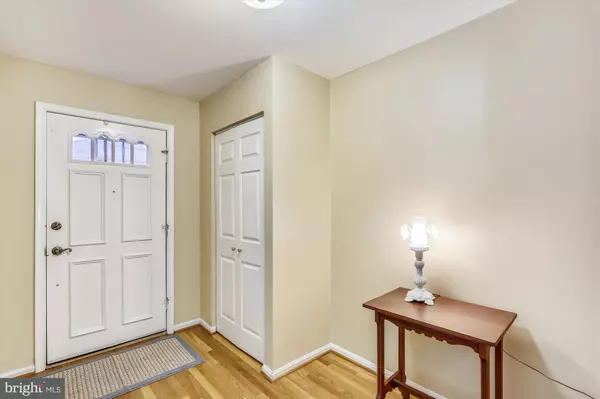$368,000
$375,000
1.9%For more information regarding the value of a property, please contact us for a free consultation.
9759 DUFFER WAY Gaithersburg, MD 20886
4 Beds
4 Baths
2,404 SqFt
Key Details
Sold Price $368,000
Property Type Townhouse
Sub Type Interior Row/Townhouse
Listing Status Sold
Purchase Type For Sale
Square Footage 2,404 sqft
Price per Sqft $153
Subdivision Fairway Island
MLS Listing ID MDMC683926
Sold Date 01/10/20
Style Colonial
Bedrooms 4
Full Baths 2
Half Baths 2
HOA Fees $126/qua
HOA Y/N Y
Abv Grd Liv Area 1,804
Originating Board BRIGHT
Year Built 1977
Annual Tax Amount $3,881
Tax Year 2019
Lot Size 1,980 Sqft
Acres 0.05
Property Description
PRICELESS VIEW. All Brick END UNIT Garage Town home backing to park & ponds. This (est. 2,400 sq foot home )has a finished walk out basement to a deck--great for grilling and watching the ducks & geese. A 4th bedroom in the the bottom level has a walk in closet and is perfect for in-laws/pair suite. Replaced windows, heat pump, remodeled table space kitchen with SS appliances, updated bath, hardwood floors/stairs on main & top level. Large living room, separate dining room seats up to 10, and large sunny family room with brick hearth wood burning fireplace. On a cul-de-sac. Bus stop at entrance to Duffer and ,close to 270, Marc Commuter Train and the Metro. Walk to school, pools, tennis/basket ball courts, soccer/baseball fields, biking/jogging trails, & shopping. This community was built for people to not have to use a car. Lot's of community activities---- kid camps, after school activities, senior activities and more. See the movie camera icon or video for more pictures & floor plan.
Location
State MD
County Montgomery
Zoning TS
Rooms
Other Rooms Living Room, Dining Room, Kitchen, Family Room
Basement Fully Finished, Walkout Level, Windows
Interior
Hot Water Electric
Heating Heat Pump(s)
Cooling Central A/C, Heat Pump(s)
Flooring Hardwood, Ceramic Tile, Laminated, Vinyl
Fireplaces Number 1
Fireplaces Type Brick, Fireplace - Glass Doors
Equipment Built-In Microwave, Dishwasher, Disposal, Dryer, Exhaust Fan, Microwave, Oven - Self Cleaning, Refrigerator, Stainless Steel Appliances, Washer
Fireplace Y
Appliance Built-In Microwave, Dishwasher, Disposal, Dryer, Exhaust Fan, Microwave, Oven - Self Cleaning, Refrigerator, Stainless Steel Appliances, Washer
Heat Source Electric
Exterior
Parking Features Garage - Front Entry
Garage Spaces 1.0
Utilities Available Cable TV Available, Electric Available
Amenities Available Baseball Field, Basketball Courts, Bike Trail, Common Grounds, Community Center, Jog/Walk Path, Lake, Library, Party Room, Picnic Area, Pier/Dock, Pool - Outdoor, Soccer Field, Tennis Courts, Tot Lots/Playground, Water/Lake Privileges
Water Access N
Roof Type Composite
Accessibility Level Entry - Main
Total Parking Spaces 1
Garage Y
Building
Story 3+
Sewer Public Sewer
Water Public
Architectural Style Colonial
Level or Stories 3+
Additional Building Above Grade, Below Grade
New Construction N
Schools
School District Montgomery County Public Schools
Others
HOA Fee Include Common Area Maintenance,Pier/Dock Maintenance,Pool(s),Reserve Funds,Road Maintenance,Recreation Facility,Snow Removal,Trash
Senior Community No
Tax ID 160901551468
Ownership Fee Simple
SqFt Source Estimated
Special Listing Condition Standard
Read Less
Want to know what your home might be worth? Contact us for a FREE valuation!

Our team is ready to help you sell your home for the highest possible price ASAP

Bought with Nancy S. Bowlus • RE/MAX Results

GET MORE INFORMATION





