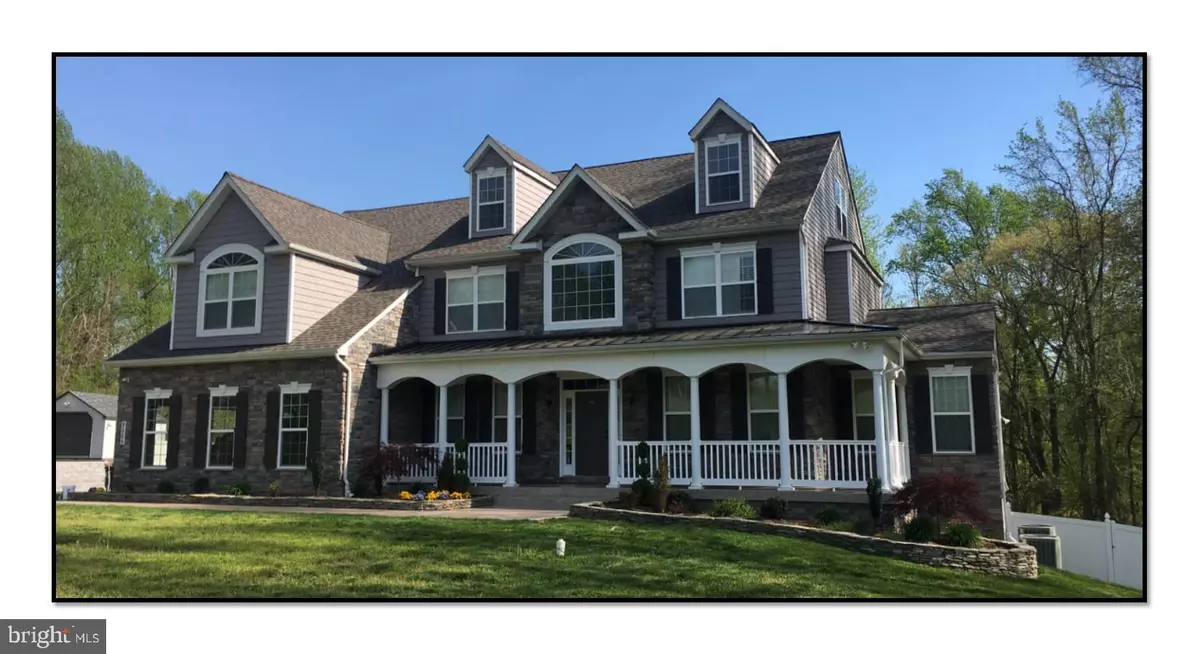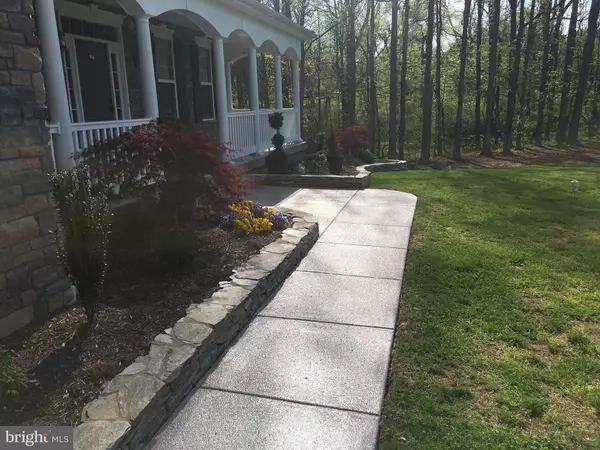$840,000
$849,900
1.2%For more information regarding the value of a property, please contact us for a free consultation.
9086 ALYSSA WAY Owings, MD 20736
5 Beds
6 Baths
6,075 SqFt
Key Details
Sold Price $840,000
Property Type Single Family Home
Sub Type Detached
Listing Status Sold
Purchase Type For Sale
Square Footage 6,075 sqft
Price per Sqft $138
Subdivision Allisons Choice
MLS Listing ID MDCA175100
Sold Date 05/11/20
Style Colonial
Bedrooms 5
Full Baths 6
HOA Y/N N
Abv Grd Liv Area 4,922
Originating Board BRIGHT
Year Built 2013
Annual Tax Amount $6,892
Tax Year 2019
Lot Size 2.790 Acres
Acres 2.79
Property Description
Offering nearly 8,000 square feet and a flowing floor plan, this magnificent residence allows for both elaborate entertaining and comfortable living. Sited on nearly 3 acres in the coveted northern end of Calvert County with many high-end features which include a soaring two story family room with a fireplace and shiplap wall, an impressive gourmet kitchen with a large island, glass tile backsplash and pantry, a sunroom, a main level study, a formal living and dining room, new hardwood flooring, large secondary bedrooms all with their own bathroom and walk-in closets and an owner's suite with a luxury bath. Don't miss the 4th floor loft which includes a full bath! The all purpose recreational room can be found in the fully finished lower level along with a den, full bath and a gym. Relax on the wrap around front porch or the tiered maintenance free deck overlooking your private and fully fenced rear yard! This home has all the bells and whistles and everything you want in a dream home!
Location
State MD
County Calvert
Zoning RUR
Rooms
Basement Connecting Stairway, Fully Finished, Walkout Level
Interior
Interior Features Additional Stairway, Breakfast Area, Butlers Pantry, Ceiling Fan(s), Chair Railings, Crown Moldings, Formal/Separate Dining Room, Kitchen - Gourmet, Kitchen - Island, Kitchen - Table Space, Primary Bath(s), Pantry, Recessed Lighting, Soaking Tub, Stall Shower, Upgraded Countertops, Water Treat System, Walk-in Closet(s), Wood Floors
Hot Water Electric
Heating Heat Pump(s)
Cooling Ceiling Fan(s), Heat Pump(s)
Flooring Carpet, Ceramic Tile, Hardwood, Vinyl
Fireplaces Number 1
Fireplaces Type Gas/Propane, Mantel(s)
Equipment Built-In Microwave, Dishwasher, Dryer, Exhaust Fan, Icemaker, Oven - Single, Oven - Wall, Range Hood, Refrigerator, Washer, Water Conditioner - Owned, Water Dispenser, Water Heater
Fireplace Y
Appliance Built-In Microwave, Dishwasher, Dryer, Exhaust Fan, Icemaker, Oven - Single, Oven - Wall, Range Hood, Refrigerator, Washer, Water Conditioner - Owned, Water Dispenser, Water Heater
Heat Source Electric
Laundry Has Laundry, Main Floor
Exterior
Exterior Feature Deck(s), Patio(s), Porch(es), Wrap Around
Parking Features Garage - Side Entry, Garage Door Opener
Garage Spaces 2.0
Fence Vinyl, Rear
Water Access N
Accessibility None
Porch Deck(s), Patio(s), Porch(es), Wrap Around
Attached Garage 2
Total Parking Spaces 2
Garage Y
Building
Lot Description Landscaping, Trees/Wooded
Story 3+
Sewer Community Septic Tank, Private Septic Tank
Water Well
Architectural Style Colonial
Level or Stories 3+
Additional Building Above Grade, Below Grade
Structure Type 2 Story Ceilings,9'+ Ceilings,Dry Wall,Vaulted Ceilings
New Construction N
Schools
School District Calvert County Public Schools
Others
Senior Community No
Tax ID 0503189074
Ownership Fee Simple
SqFt Source Assessor
Security Features Smoke Detector,Security System
Special Listing Condition Standard
Read Less
Want to know what your home might be worth? Contact us for a FREE valuation!

Our team is ready to help you sell your home for the highest possible price ASAP

Bought with OLUWAKEMI A OGUNLADE • Bennett Realty Solutions

GET MORE INFORMATION





