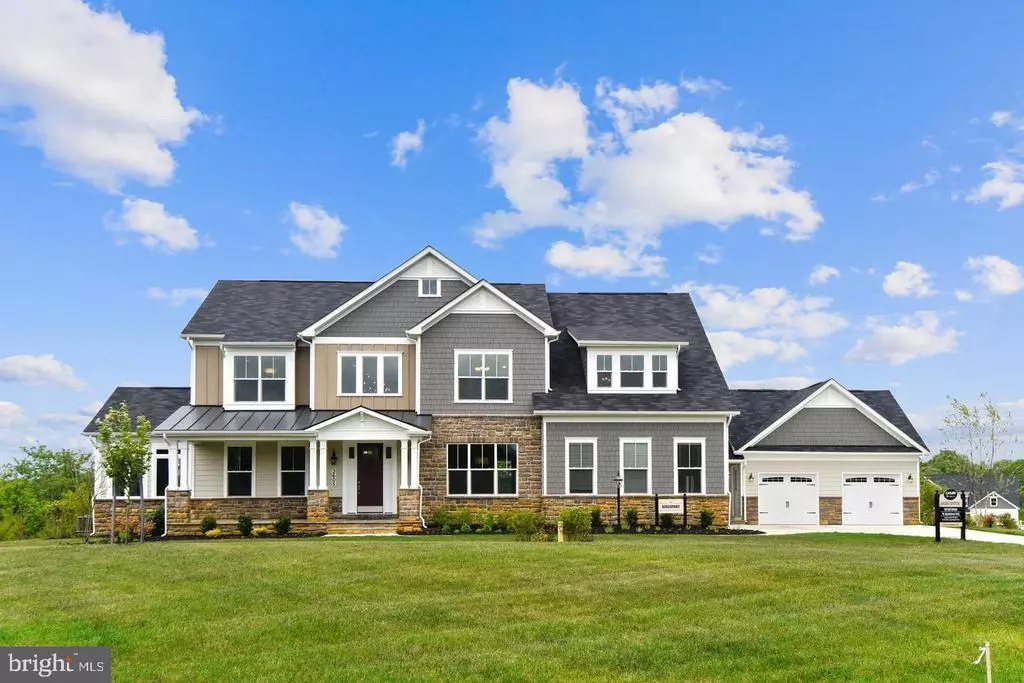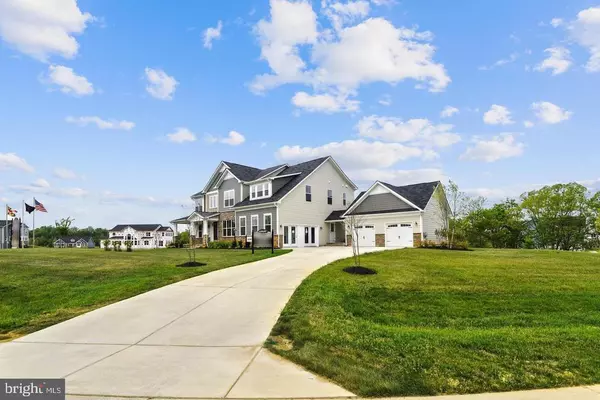$1,274,999
$1,274,990
For more information regarding the value of a property, please contact us for a free consultation.
3605 MERION CT Davidsonville, MD 21035
4 Beds
5 Baths
6,834 SqFt
Key Details
Sold Price $1,274,999
Property Type Single Family Home
Sub Type Detached
Listing Status Sold
Purchase Type For Sale
Square Footage 6,834 sqft
Price per Sqft $186
Subdivision None Available
MLS Listing ID MDAA446850
Sold Date 11/16/20
Style Craftsman
Bedrooms 4
Full Baths 4
Half Baths 1
HOA Fees $325/mo
HOA Y/N Y
Abv Grd Liv Area 4,814
Originating Board BRIGHT
Year Built 2019
Annual Tax Amount $11,800
Tax Year 2019
Lot Size 1.523 Acres
Acres 1.52
Property Description
Last opportunity to own the Caruso Homes Builder Model in sought after Southern Hills community located on Renditions Golf Course! Gorgeous craftsman-style estate home on 1.5 acre corner home site. Hardiplank siding and stone front with stone front porch, 2-car side load garage and a separate 2-car garage connected to home by a breezeway. Grand 2-story foyer with an oak front and rear staircase. To the right is a formal dining room with a lighted tray ceiling and beautiful trim work. To the left is a formal living room and a sunroom/conservatory. Also to the left is a powder room and home office. The main level opens to an extended great room with a window wall, a stone gas fireplace and an exquisite coffered ceiling inlaid with wood trim. The deluxe gourmet kitchen offers upgraded cabinetry, quartz countertops, a huge island with farmhouse sink, stainless steel gas appliances, a pantry and morning room/breakfast area. Just outside the morning room is a finished deck that runs along the back and side of the home under the breezeway. Upstairs the luxurious owner suite features a sitting area, lighted tray ceiling, huge walk-in closets and a California spa bath with a stand alone soaking tub and walk through shower. There are three additional bedrooms on the upper level--two share a buddy bath and one has a private bath. The basement is designed for entertaining with an oversized rec room featuring a gas fireplace, several seating areas, a game area with plenty of space, a wet bar and a double areaway exit with a sliding glass door. There is an additional den/hobby room, an unfinished storage room, a full bath and a large theater room with lighted platform. This home offers tons of upgrades including 9' ceilings on all three levels, 8' doors on the main level, custom trim work throughout and luxury plank flooring throughout the main level. Don't miss the very last opportunity to own a home at Southern Hills!
Location
State MD
County Anne Arundel
Zoning RA
Rooms
Basement Fully Finished, Heated, Interior Access, Outside Entrance, Walkout Stairs
Main Level Bedrooms 4
Interior
Interior Features Breakfast Area, Chair Railings, Combination Kitchen/Living, Crown Moldings, Dining Area, Double/Dual Staircase, Family Room Off Kitchen, Floor Plan - Open, Formal/Separate Dining Room, Kitchen - Gourmet, Kitchen - Island, Primary Bath(s), Pantry, Recessed Lighting, Soaking Tub, Upgraded Countertops, Walk-in Closet(s), Water Treat System, Wet/Dry Bar, Butlers Pantry
Hot Water Electric
Heating Heat Pump(s)
Cooling Central A/C
Fireplaces Number 2
Equipment Built-In Microwave, Cooktop, Dryer - Front Loading, ENERGY STAR Dishwasher, ENERGY STAR Refrigerator, Oven - Double, Oven - Wall, Oven/Range - Gas, Stainless Steel Appliances, Washer - Front Loading, Water Heater - High-Efficiency
Fireplace Y
Appliance Built-In Microwave, Cooktop, Dryer - Front Loading, ENERGY STAR Dishwasher, ENERGY STAR Refrigerator, Oven - Double, Oven - Wall, Oven/Range - Gas, Stainless Steel Appliances, Washer - Front Loading, Water Heater - High-Efficiency
Heat Source Electric, Propane - Leased
Exterior
Exterior Feature Deck(s), Breezeway, Porch(es)
Garage Garage - Side Entry, Garage - Front Entry, Garage Door Opener, Inside Access
Garage Spaces 4.0
Waterfront N
Water Access N
View Golf Course
Roof Type Architectural Shingle,Metal
Accessibility None
Porch Deck(s), Breezeway, Porch(es)
Parking Type Attached Garage, Detached Garage, Driveway
Attached Garage 2
Total Parking Spaces 4
Garage Y
Building
Story 3
Sewer Community Septic Tank, Private Septic Tank
Water Well
Architectural Style Craftsman
Level or Stories 3
Additional Building Above Grade, Below Grade
New Construction Y
Schools
School District Anne Arundel County Public Schools
Others
Senior Community No
Tax ID 020174390248514
Ownership Fee Simple
SqFt Source Assessor
Horse Property N
Special Listing Condition Standard
Read Less
Want to know what your home might be worth? Contact us for a FREE valuation!

Our team is ready to help you sell your home for the highest possible price ASAP

Bought with John E Riddick • Keller Williams Preferred Properties

GET MORE INFORMATION





