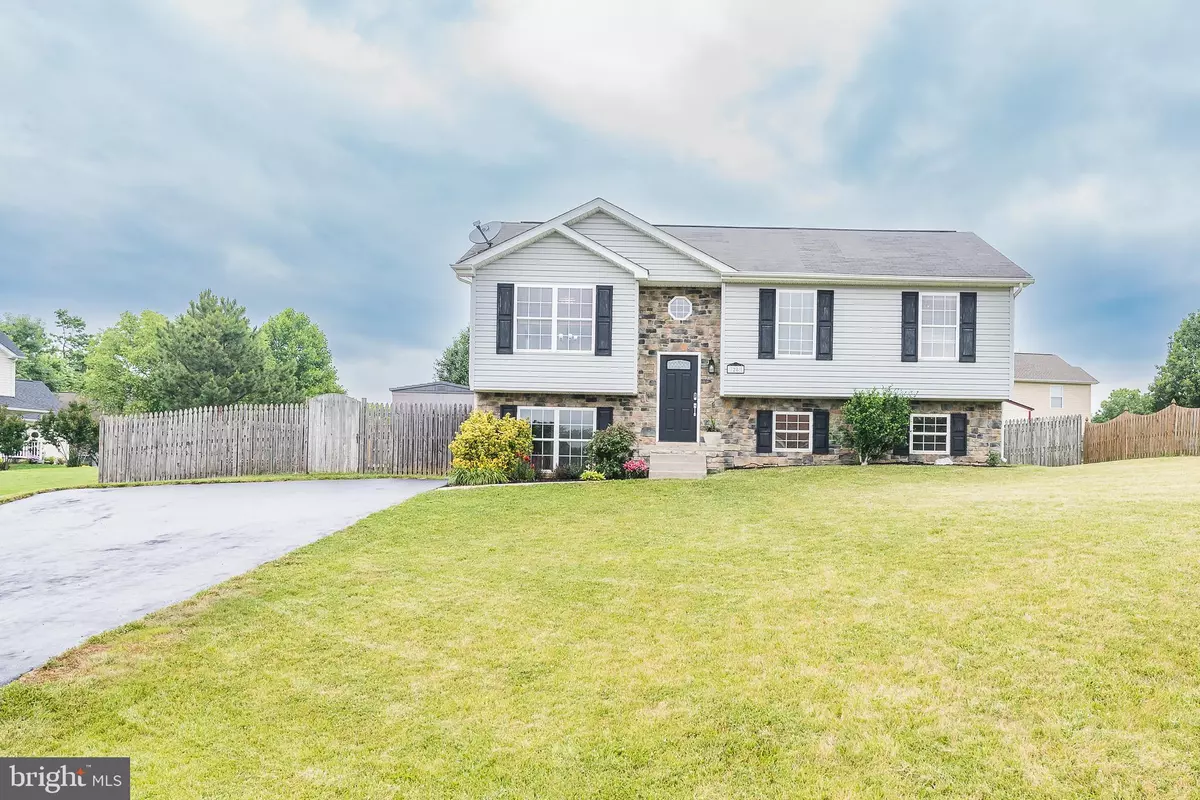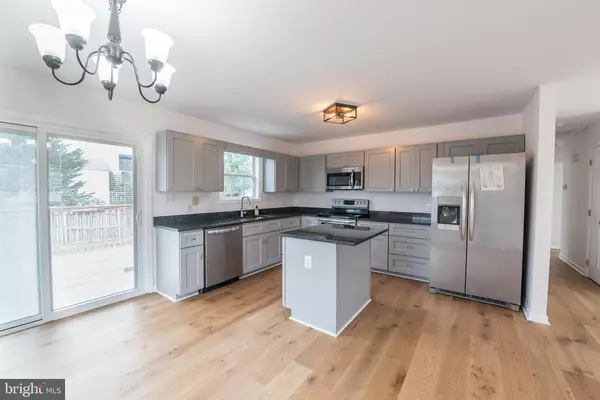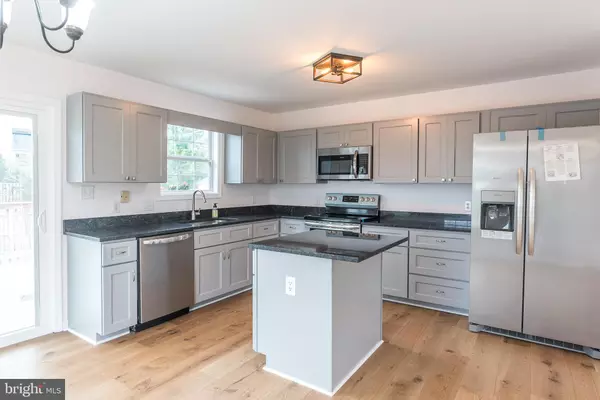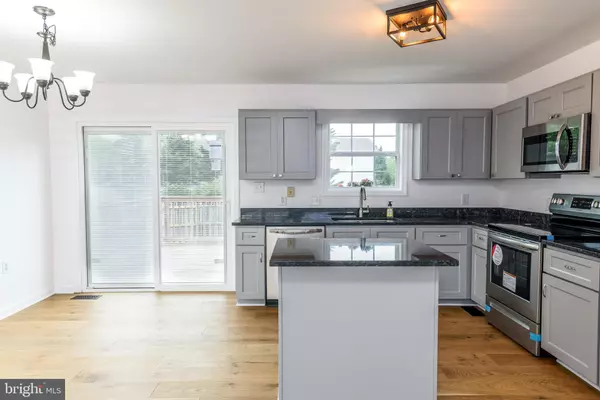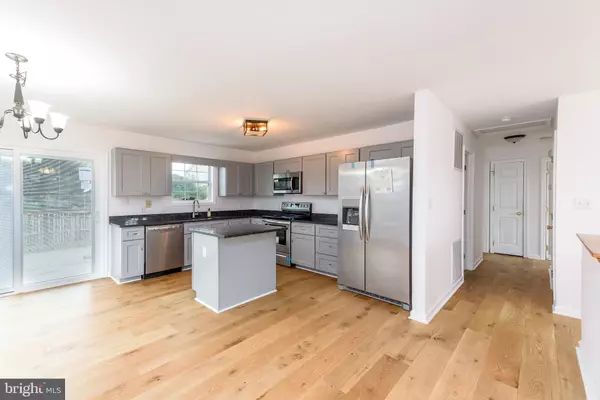$345,000
$339,900
1.5%For more information regarding the value of a property, please contact us for a free consultation.
28 ROGER CT Ranson, WV 25438
4 Beds
3 Baths
2,358 SqFt
Key Details
Sold Price $345,000
Property Type Single Family Home
Sub Type Detached
Listing Status Sold
Purchase Type For Sale
Square Footage 2,358 sqft
Price per Sqft $146
Subdivision Briar Run
MLS Listing ID WVJF2004522
Sold Date 08/12/22
Style Split Foyer
Bedrooms 4
Full Baths 3
HOA Fees $33/ann
HOA Y/N Y
Abv Grd Liv Area 1,608
Originating Board BRIGHT
Year Built 2001
Annual Tax Amount $925
Tax Year 2021
Lot Size 10,619 Sqft
Acres 0.24
Property Description
ABSOLUTELY GORGEOUS INSIDE! Newly updated split foyer in highly sought after Briar Run! New flooring throughout the home with engineered hardwood on the upper level and luxury vinyl plank flooring on the lower level. The gorgeous kitchen features custom cabinetry, stainless steel Frigidaire appliances, and granite counter tops. Each bedroom offers new carpet. The lower level boasts a spacious recreation room and additional bedroom. The full bath on the lower level fully completes the extra living space. Additional features include: NEW Trane HVAC, Electronic Front Door Lock, Fenced Yard, Deck, Ceiling Fans and NEW kitchen appliances.
Fabulous location! Close to the Ranson shopping center which features Home Depot, Weis grocery store, Marshalls, and numerous dining options. Sitting in an excellent commuter location just minutes away from Loudoun County, I-81, and Clarke County!
Location
State WV
County Jefferson
Zoning 101
Rooms
Other Rooms Primary Bedroom, Bedroom 2, Bedroom 3, Bedroom 4, Kitchen, Family Room, Recreation Room, Primary Bathroom, Full Bath
Main Level Bedrooms 3
Interior
Interior Features Carpet, Ceiling Fan(s), Combination Kitchen/Dining, Dining Area, Family Room Off Kitchen, Kitchen - Island, Kitchen - Table Space, Upgraded Countertops
Hot Water Electric
Heating Heat Pump(s)
Cooling Central A/C
Flooring Engineered Wood, Luxury Vinyl Plank, Carpet
Equipment Dishwasher, Disposal, Dryer, Microwave, Oven/Range - Electric, Washer
Appliance Dishwasher, Disposal, Dryer, Microwave, Oven/Range - Electric, Washer
Heat Source Central
Laundry Lower Floor
Exterior
Exterior Feature Deck(s)
Fence Wood
Utilities Available Cable TV Available
Water Access N
View Garden/Lawn
Accessibility None
Porch Deck(s)
Garage N
Building
Story 2
Foundation Concrete Perimeter
Sewer Public Sewer
Water Public
Architectural Style Split Foyer
Level or Stories 2
Additional Building Above Grade, Below Grade
New Construction N
Schools
School District Jefferson County Schools
Others
Senior Community No
Tax ID 02 4E008500000000
Ownership Fee Simple
SqFt Source Assessor
Security Features Electric Alarm
Acceptable Financing Cash, Conventional, FHA, VA, USDA
Listing Terms Cash, Conventional, FHA, VA, USDA
Financing Cash,Conventional,FHA,VA,USDA
Special Listing Condition Standard
Read Less
Want to know what your home might be worth? Contact us for a FREE valuation!

Our team is ready to help you sell your home for the highest possible price ASAP

Bought with Jalan Marcus Dudley • Exit Success Realty

GET MORE INFORMATION

