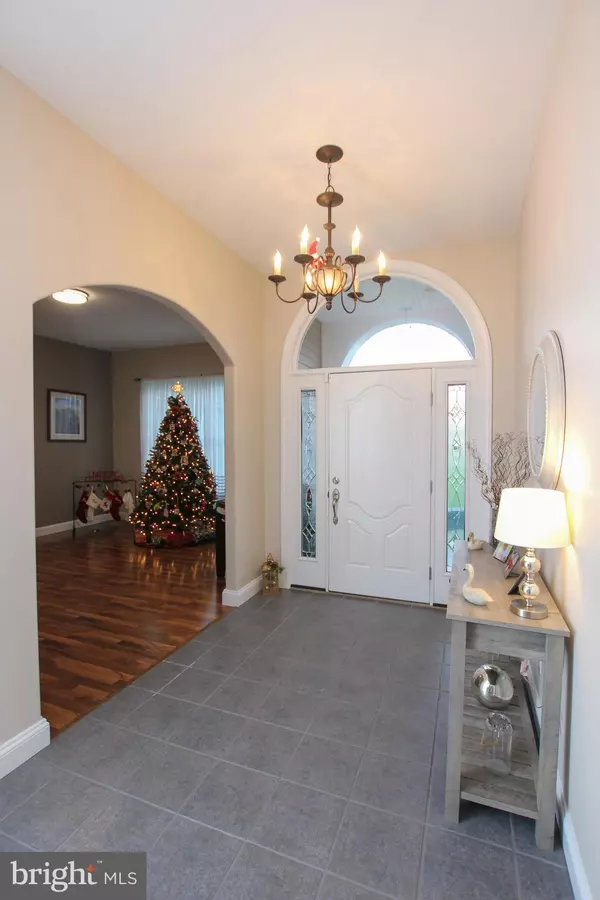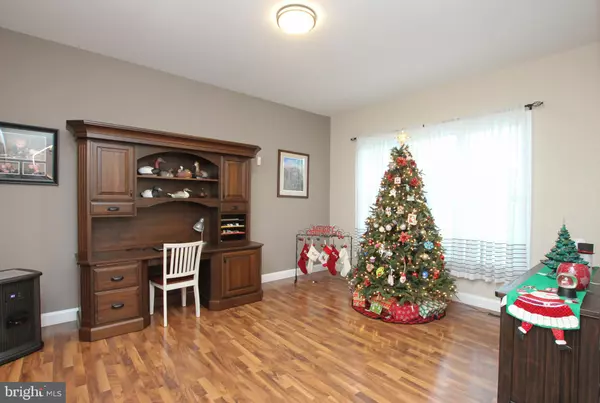$435,000
$425,000
2.4%For more information regarding the value of a property, please contact us for a free consultation.
139 S PAULA LYNNE DR Seaford, DE 19973
3 Beds
4 Baths
2,700 SqFt
Key Details
Sold Price $435,000
Property Type Single Family Home
Sub Type Detached
Listing Status Sold
Purchase Type For Sale
Square Footage 2,700 sqft
Price per Sqft $161
Subdivision Crestfield Ii
MLS Listing ID DESU175058
Sold Date 02/12/21
Style Contemporary,Ranch/Rambler
Bedrooms 3
Full Baths 3
Half Baths 1
HOA Fees $15/ann
HOA Y/N Y
Abv Grd Liv Area 2,700
Originating Board BRIGHT
Year Built 2009
Annual Tax Amount $1,837
Tax Year 2020
Lot Size 2.130 Acres
Acres 2.13
Property Description
Welcome Home to this immaculate 2,700+ square foot house situated on 2+ acre lot that backs to trees for privacy with a 50x30 outbuilding. This custom built home is highlighted with high ceilings, rounded corners and arched entryways, gourmet style kitchen with gas cooking and peninsula island, wood burning fireplace in the living room, screened in porch with awning, geothermal heating and air system, and an attached two car garage with utility closet and coat/storage room. The owners suite features a walk in closet, whirlpool tub, custom tile shower and double sink vanity. The third bedroom is on the second floor that could be used as a bonus or media room and gives you access to the walk in attic that provides great storage or could be finished. The outbuilding offers two bays for parking, ample storage and two rooms that make perfect home offices with heat and a full bathroom with Rinnai hot water heater. Call today to schedule your private showing on this beautiful home in Crestfield!
Location
State DE
County Sussex
Area Seaford Hundred (31013)
Zoning AR-1
Rooms
Other Rooms Living Room, Dining Room, Primary Bedroom, Bedroom 2, Bedroom 3, Kitchen, Foyer, Breakfast Room, Laundry, Attic, Primary Bathroom, Full Bath, Half Bath, Screened Porch
Main Level Bedrooms 2
Interior
Interior Features Attic, Breakfast Area, Carpet, Ceiling Fan(s), Entry Level Bedroom, Formal/Separate Dining Room, Primary Bath(s), Recessed Lighting, Soaking Tub, Stall Shower, Upgraded Countertops, Walk-in Closet(s)
Hot Water Propane
Heating Zoned, Other
Cooling Central A/C
Flooring Carpet, Tile/Brick, Other
Fireplaces Number 1
Fireplaces Type Wood
Equipment Oven/Range - Gas, Range Hood, Oven - Wall, Refrigerator, Dishwasher, Microwave, Washer, Dryer, Water Heater, Water Conditioner - Owned
Fireplace Y
Window Features Screens
Appliance Oven/Range - Gas, Range Hood, Oven - Wall, Refrigerator, Dishwasher, Microwave, Washer, Dryer, Water Heater, Water Conditioner - Owned
Heat Source Geo-thermal
Laundry Main Floor
Exterior
Exterior Feature Patio(s), Screened, Porch(es)
Parking Features Garage - Side Entry, Garage Door Opener, Additional Storage Area
Garage Spaces 12.0
Water Access Y
Roof Type Architectural Shingle
Accessibility 2+ Access Exits
Porch Patio(s), Screened, Porch(es)
Attached Garage 2
Total Parking Spaces 12
Garage Y
Building
Lot Description Backs to Trees, Front Yard, Landscaping, Rear Yard
Story 2
Foundation Crawl Space, Block
Sewer Low Pressure Pipe (LPP)
Water Well, Conditioner
Architectural Style Contemporary, Ranch/Rambler
Level or Stories 2
Additional Building Above Grade, Below Grade
Structure Type 9'+ Ceilings,Dry Wall
New Construction N
Schools
School District Seaford
Others
Senior Community No
Tax ID 531-08.00-68.00
Ownership Fee Simple
SqFt Source Assessor
Security Features Smoke Detector,Security System
Acceptable Financing Cash, Conventional, USDA, VA, FHA
Listing Terms Cash, Conventional, USDA, VA, FHA
Financing Cash,Conventional,USDA,VA,FHA
Special Listing Condition Standard
Read Less
Want to know what your home might be worth? Contact us for a FREE valuation!

Our team is ready to help you sell your home for the highest possible price ASAP

Bought with BRENDA RAMBO • RE/MAX Advantage Realty
GET MORE INFORMATION





