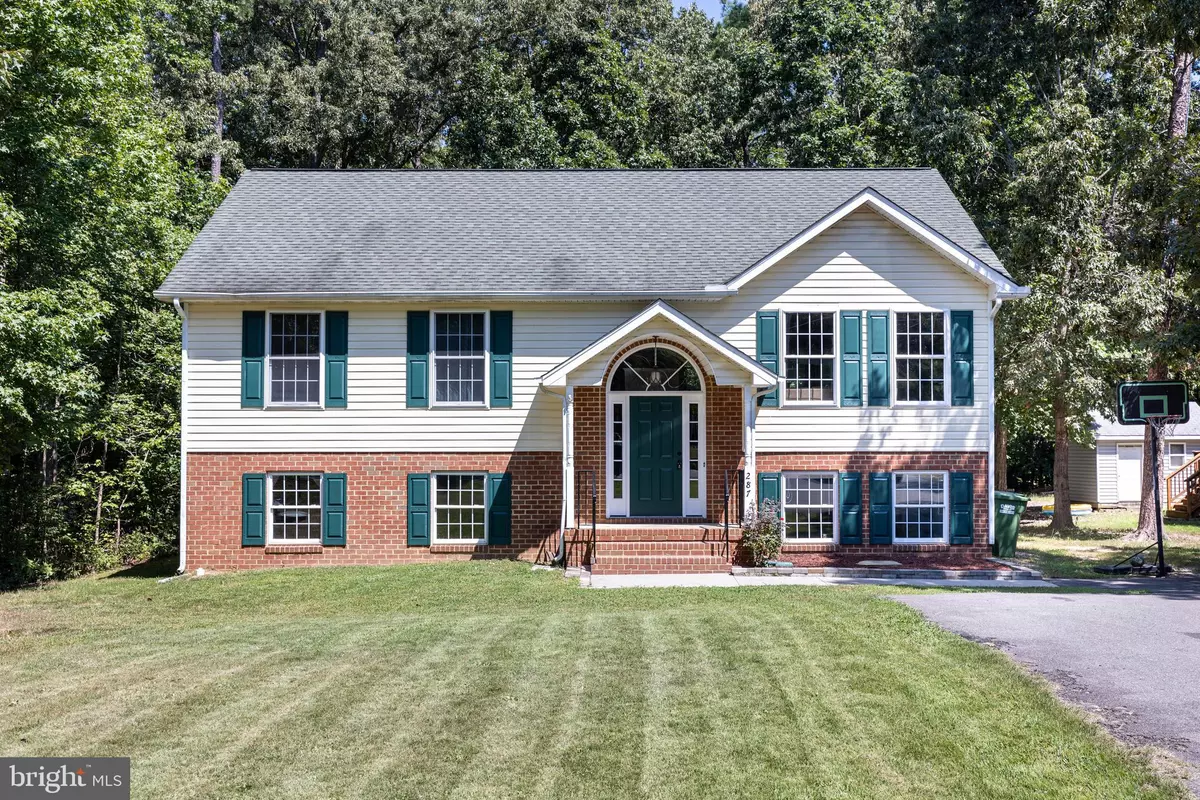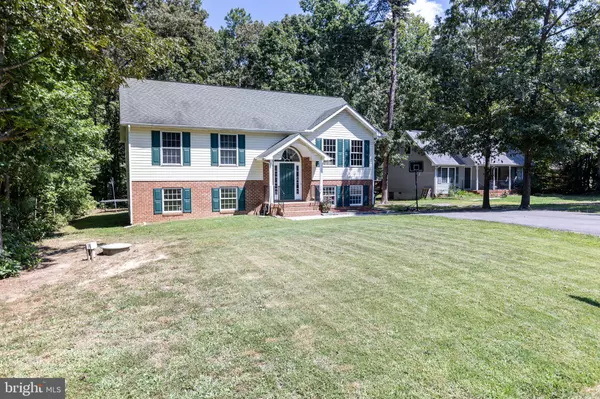$335,000
$332,000
0.9%For more information regarding the value of a property, please contact us for a free consultation.
287 DEVON DR Ruther Glen, VA 22546
6 Beds
3 Baths
2,552 SqFt
Key Details
Sold Price $335,000
Property Type Single Family Home
Sub Type Detached
Listing Status Sold
Purchase Type For Sale
Square Footage 2,552 sqft
Price per Sqft $131
Subdivision Lake Land
MLS Listing ID VACV2002630
Sold Date 10/12/22
Style Split Foyer
Bedrooms 6
Full Baths 3
HOA Fees $98/ann
HOA Y/N Y
Abv Grd Liv Area 1,276
Originating Board BRIGHT
Year Built 2004
Annual Tax Amount $1,534
Tax Year 2022
Property Description
Affordable lake living is possible with this home in Lake Land'or. With 6 possible bedrooms, you will have plenty of space to spread out within this 2500+ square foot split foyer. The main level living area features an open living concept and cathedral ceilings. The home boasts 3 full bathrooms including a full bathroom off of the primary bedroom. The lower level has large family room that would be a great space for entertaining. The laundry room is also on the lower level and has a washer and dryer that convey with the sale. Outside you will find a rear deck with new decking boards and a paved driveway. NEW CARPET ON STEPS!
Location
State VA
County Caroline
Zoning R1
Rooms
Other Rooms Living Room, Primary Bedroom, Bedroom 2, Bedroom 3, Bedroom 4, Bedroom 5, Kitchen, Family Room, Bedroom 6, Primary Bathroom, Full Bath
Basement Fully Finished, Heated, Improved
Main Level Bedrooms 3
Interior
Interior Features Carpet, Ceiling Fan(s), Combination Kitchen/Dining, Entry Level Bedroom, Floor Plan - Traditional, Primary Bath(s), Pantry, Soaking Tub, Stall Shower, Walk-in Closet(s)
Hot Water Electric
Heating Heat Pump(s), Central
Cooling Central A/C
Flooring Carpet, Laminated
Equipment Built-In Microwave, Dishwasher, Dryer, Exhaust Fan, Oven - Single, Refrigerator, Stainless Steel Appliances, Washer
Furnishings No
Fireplace N
Appliance Built-In Microwave, Dishwasher, Dryer, Exhaust Fan, Oven - Single, Refrigerator, Stainless Steel Appliances, Washer
Heat Source Electric
Laundry Lower Floor
Exterior
Exterior Feature Deck(s), Porch(es)
Garage Spaces 6.0
Amenities Available Basketball Courts, Beach, Boat Dock/Slip, Common Grounds, Community Center, Exercise Room, Gated Community, Lake, Picnic Area, Pier/Dock, Pool - Outdoor, Security, Swimming Pool, Tennis Courts, Tot Lots/Playground, Water/Lake Privileges
Water Access N
Accessibility None
Porch Deck(s), Porch(es)
Total Parking Spaces 6
Garage N
Building
Lot Description Backs to Trees, Front Yard, Rear Yard, Road Frontage
Story 2
Foundation Permanent
Sewer Public Sewer
Water Public
Architectural Style Split Foyer
Level or Stories 2
Additional Building Above Grade, Below Grade
Structure Type Cathedral Ceilings,9'+ Ceilings
New Construction N
Schools
Elementary Schools Lewis And Clark
Middle Schools Caroline
High Schools Caroline
School District Caroline County Public Schools
Others
HOA Fee Include Common Area Maintenance,Management,Pier/Dock Maintenance,Pool(s),Recreation Facility,Road Maintenance,Security Gate,Snow Removal
Senior Community No
Tax ID 51A6-1-B-362
Ownership Fee Simple
SqFt Source Assessor
Security Features Carbon Monoxide Detector(s),Security Gate,Resident Manager,Smoke Detector
Horse Property N
Special Listing Condition Standard
Read Less
Want to know what your home might be worth? Contact us for a FREE valuation!

Our team is ready to help you sell your home for the highest possible price ASAP

Bought with Ali Popal • Sabrii Realty LLC

GET MORE INFORMATION





