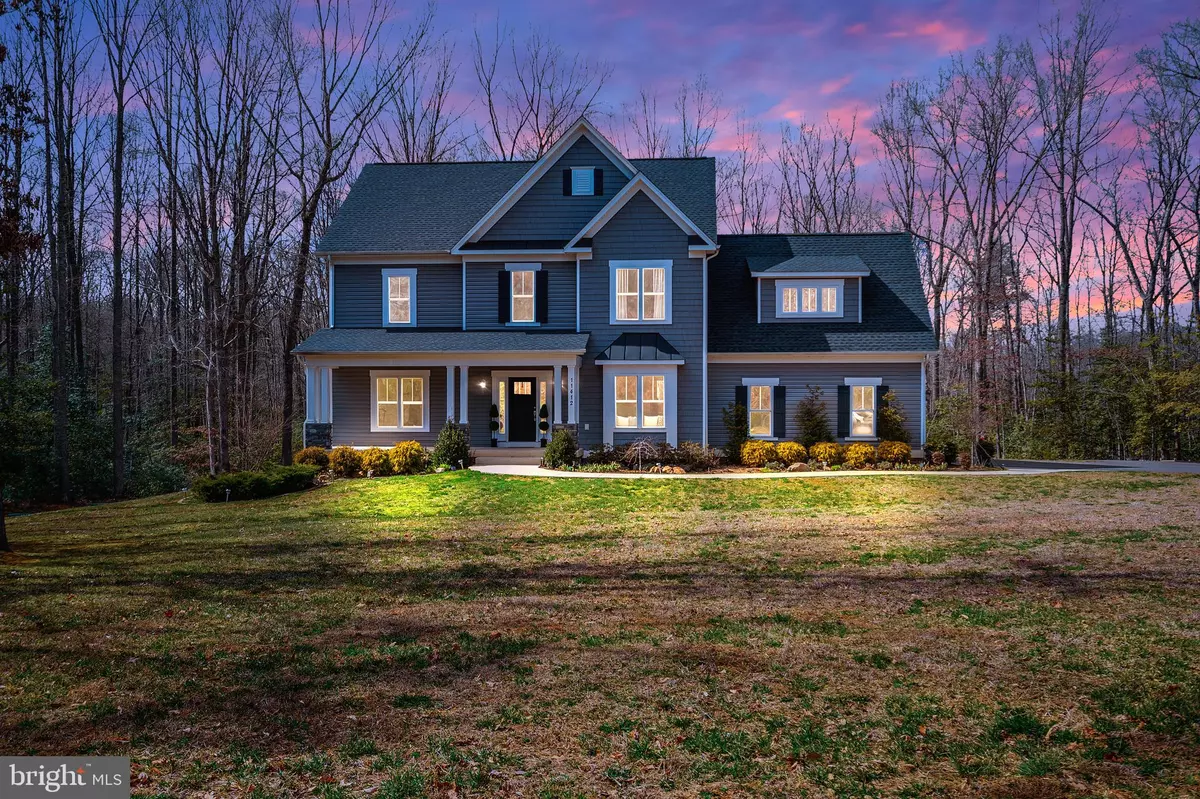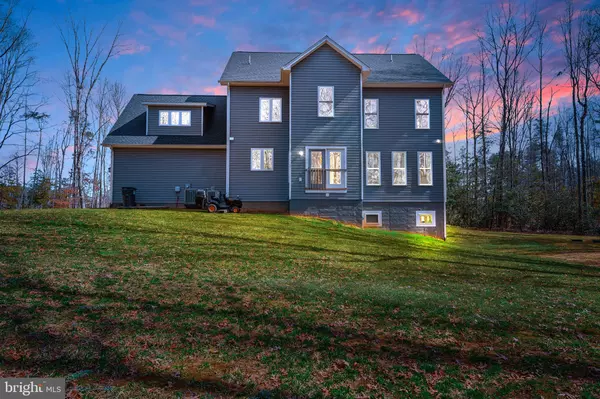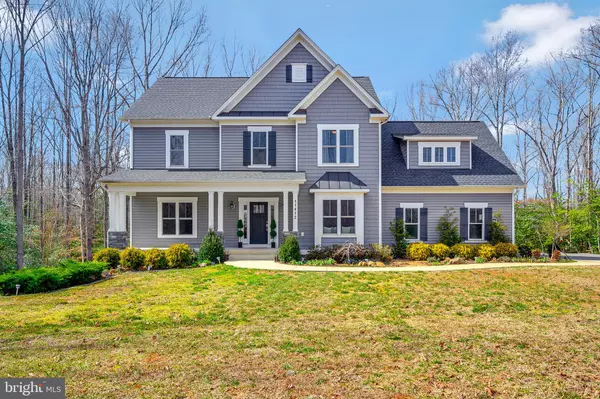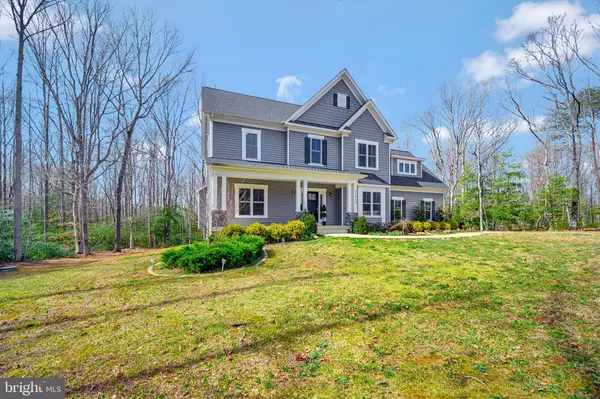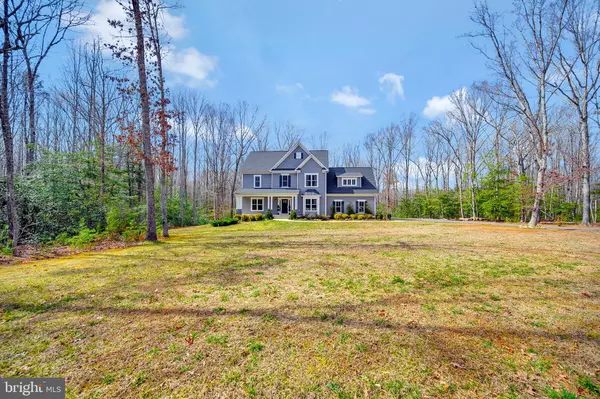$680,000
$680,000
For more information regarding the value of a property, please contact us for a free consultation.
11412 MACPHERSON CT Fredericksburg, VA 22407
4 Beds
4 Baths
4,419 SqFt
Key Details
Sold Price $680,000
Property Type Single Family Home
Sub Type Detached
Listing Status Sold
Purchase Type For Sale
Square Footage 4,419 sqft
Price per Sqft $153
Subdivision River Glen
MLS Listing ID VASP229748
Sold Date 05/03/21
Style Colonial
Bedrooms 4
Full Baths 3
Half Baths 1
HOA Fees $35/ann
HOA Y/N Y
Abv Grd Liv Area 3,061
Originating Board BRIGHT
Year Built 2014
Annual Tax Amount $3,992
Tax Year 2020
Lot Size 2.050 Acres
Acres 2.05
Property Description
ISO a new loving family to make beautiful memories with! Allow me to welcome you into your new home through a charming front door opening up to a spacious foyer! One of the first things youll love is my shiny hardwood flooring made of white oak which stretches throughout the entire main level, which, by the way, has ten foot ceilings! Look to your left to find a room with french doors to be used as an office, library, home gym or anything that you desire! To your right your eyes will be pleased with crown molding and decorative chair rail in your formal dining room! Youll enter the living room to a beautiful stone fireplace and several large windows illuminating you with plenty of natural light! Warning: love at first sight occurs when you see your new modern and sleek kitchen! I offer you updated high efficiency appliances to prepare your meals and present them to your family and friends on my amazing quartz countertops! With my stylish backsplash and sliding barn door to the pantry which adds a warm cozy touch, your guests will feel more than welcome! On the upper level I offer you four large bedrooms all with walk in closets and your laundry room! Your master suite awaits you with cathedral ceilings and a master bathroom that looks like its out of a magazine! Family coming to visit? No problem! I can accommodate them on the lower level offering their own fireplace, kitchen and full bathroom! I have everything you need and want including a two car garage, a large yard ready for playful children and furry friends, and lastly a safety room for severe weather to keep you and your family protected! Im minutes from I-95, tons of shopping, commuter lots and more! Im move in ready and promise youll love showing me off! Come on by, I cant wait to meet you!
Location
State VA
County Spotsylvania
Zoning PR3
Rooms
Basement Walkout Level
Interior
Interior Features Attic, Bar, Ceiling Fan(s), Chair Railings, Combination Dining/Living, Combination Kitchen/Dining, Combination Kitchen/Living, Crown Moldings, Dining Area, Floor Plan - Open, Kitchen - Island, Pantry, Soaking Tub, Upgraded Countertops, Walk-in Closet(s), Window Treatments, Wood Floors
Hot Water Electric
Heating Central, Heat Pump - Electric BackUp
Cooling Central A/C, Ceiling Fan(s)
Fireplaces Number 2
Fireplaces Type Stone, Electric, Gas/Propane
Equipment Dishwasher, Disposal, Dryer - Front Loading, Energy Efficient Appliances, Refrigerator, Stainless Steel Appliances, Washer - Front Loading
Fireplace Y
Appliance Dishwasher, Disposal, Dryer - Front Loading, Energy Efficient Appliances, Refrigerator, Stainless Steel Appliances, Washer - Front Loading
Heat Source Electric, Propane - Owned
Laundry Upper Floor
Exterior
Parking Features Garage - Side Entry, Garage Door Opener, Inside Access
Garage Spaces 2.0
Water Access N
Accessibility None
Attached Garage 2
Total Parking Spaces 2
Garage Y
Building
Story 3
Sewer On Site Septic
Water Well
Architectural Style Colonial
Level or Stories 3
Additional Building Above Grade, Below Grade
New Construction N
Schools
School District Spotsylvania County Public Schools
Others
Senior Community No
Tax ID 11-20-5-
Ownership Fee Simple
SqFt Source Assessor
Special Listing Condition Standard
Read Less
Want to know what your home might be worth? Contact us for a FREE valuation!

Our team is ready to help you sell your home for the highest possible price ASAP

Bought with Ali Nawaz • RE/MAX Supercenter

GET MORE INFORMATION

