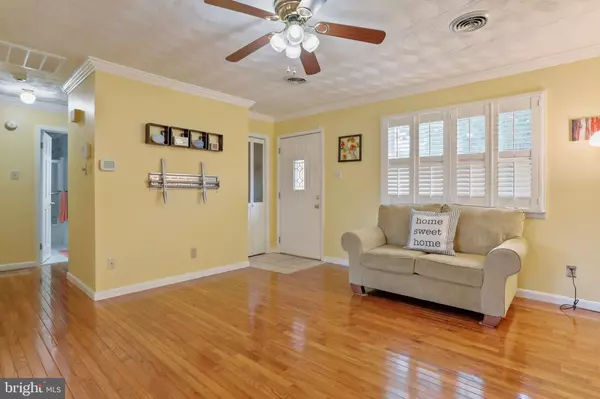$172,000
$162,900
5.6%For more information regarding the value of a property, please contact us for a free consultation.
206 E 13TH AVE #C Ranson, WV 25438
2 Beds
1 Bath
890 SqFt
Key Details
Sold Price $172,000
Property Type Townhouse
Sub Type End of Row/Townhouse
Listing Status Sold
Purchase Type For Sale
Square Footage 890 sqft
Price per Sqft $193
Subdivision None Available
MLS Listing ID WVJF2005340
Sold Date 10/12/22
Style Traditional
Bedrooms 2
Full Baths 1
HOA Y/N N
Abv Grd Liv Area 890
Originating Board BRIGHT
Year Built 1985
Annual Tax Amount $410
Tax Year 2022
Lot Size 3,589 Sqft
Acres 0.08
Property Description
**OFFER DEADLINE** ALL OFFRERS MUST BE SUBMITTED BY 08/30/22 4PM**You don't want to miss this gem! This well maintained 2bd, 1bth end-unit home is equipped with thoughtful upgrades such as custom blinds throughout, storm windows/doors, and hardwood floors . Enjoy a suitable back yard (partially fenced), freshly painted deck, 2 sheds, and a clothes line. The owner has planted new grass in the back! Conveniently located across the street from the police station, and a short distance to wonderful local restaurants!
Location
State WV
County Jefferson
Zoning 004
Direction North
Rooms
Main Level Bedrooms 2
Interior
Interior Features Attic/House Fan, Breakfast Area, Ceiling Fan(s), Combination Dining/Living, Crown Moldings, Dining Area, Entry Level Bedroom, Family Room Off Kitchen, Floor Plan - Open, Pantry, Wood Floors
Hot Water Electric
Heating Heat Pump(s)
Cooling Central A/C
Flooring Hardwood
Fireplaces Number 1
Fireplaces Type Free Standing, Gas/Propane
Equipment Built-In Microwave, Dryer - Electric, Oven/Range - Electric, Refrigerator, Washer - Front Loading
Furnishings No
Fireplace Y
Window Features Energy Efficient,Screens
Appliance Built-In Microwave, Dryer - Electric, Oven/Range - Electric, Refrigerator, Washer - Front Loading
Heat Source Electric
Laundry Main Floor
Exterior
Exterior Feature Deck(s)
Garage Spaces 2.0
Utilities Available Cable TV, Phone, Electric Available
Water Access N
Roof Type Shingle
Accessibility None
Porch Deck(s)
Total Parking Spaces 2
Garage N
Building
Story 1
Foundation Crawl Space
Sewer Public Sewer
Water Public
Architectural Style Traditional
Level or Stories 1
Additional Building Above Grade, Below Grade
Structure Type Dry Wall
New Construction N
Schools
Elementary Schools Ranson
School District Jefferson County Schools
Others
Pets Allowed Y
Senior Community No
Tax ID 08 1021200000000
Ownership Fee Simple
SqFt Source Assessor
Security Features Monitored
Acceptable Financing Bank Portfolio, Cash, Conventional, FHA, VA, USDA
Listing Terms Bank Portfolio, Cash, Conventional, FHA, VA, USDA
Financing Bank Portfolio,Cash,Conventional,FHA,VA,USDA
Special Listing Condition Standard
Pets Allowed No Pet Restrictions
Read Less
Want to know what your home might be worth? Contact us for a FREE valuation!

Our team is ready to help you sell your home for the highest possible price ASAP

Bought with Brandi Marcum • Pearson Smith Realty, LLC

GET MORE INFORMATION





