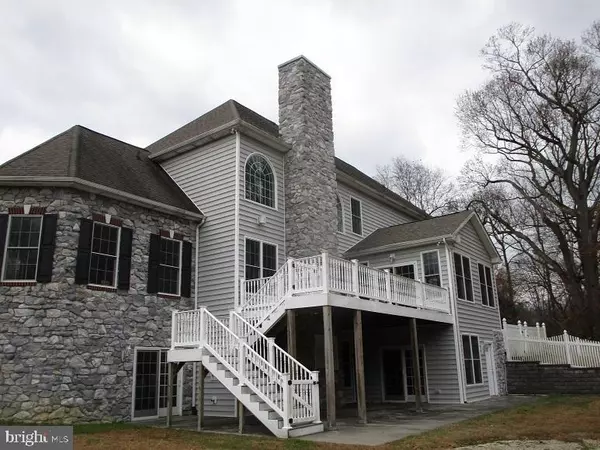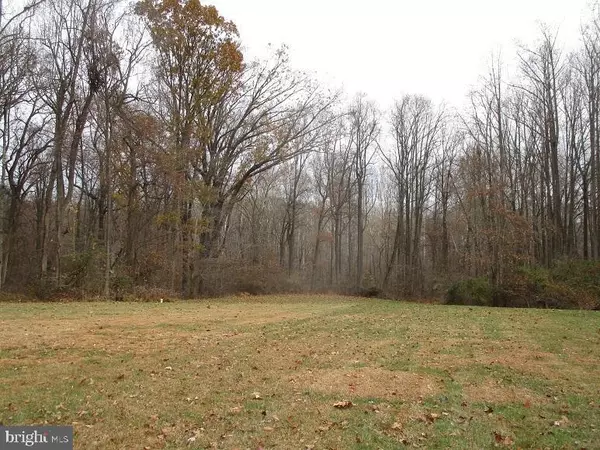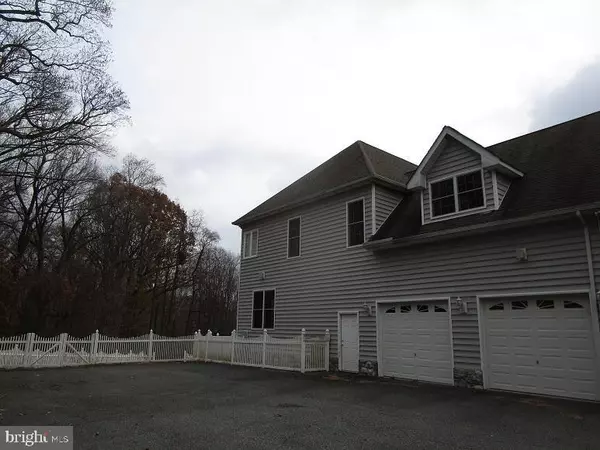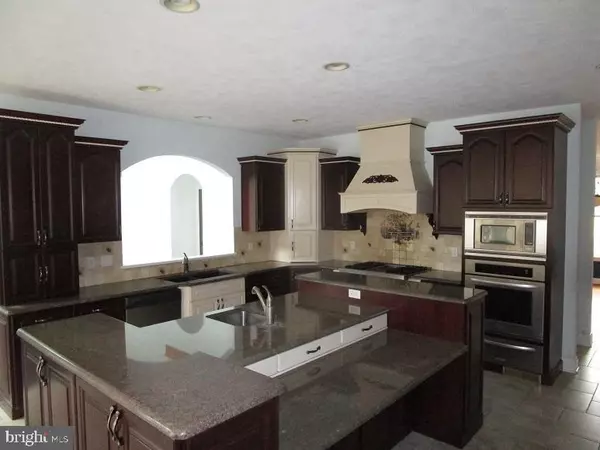$474,000
$473,800
For more information regarding the value of a property, please contact us for a free consultation.
15 DEER CREEK LN Elkton, MD 21921
4 Beds
4 Baths
5,165 SqFt
Key Details
Sold Price $474,000
Property Type Single Family Home
Sub Type Detached
Listing Status Sold
Purchase Type For Sale
Square Footage 5,165 sqft
Price per Sqft $91
Subdivision None Available
MLS Listing ID MDCC167114
Sold Date 06/16/20
Style Colonial
Bedrooms 4
Full Baths 3
Half Baths 1
HOA Y/N N
Abv Grd Liv Area 5,165
Originating Board BRIGHT
Year Built 2008
Annual Tax Amount $7,483
Tax Year 2020
Lot Size 7.780 Acres
Acres 7.78
Property Description
Back on Market! Incredible Colonial Home on 7.78 acres with over 5,000 Sq ft. This is one of the largest kitchens you will see with Viking gas range with pot filling faucet, huge kitchen island, 2 dishwashers, spaces for 2 fridges, wall oven and microwave, adjacent breakfast room, and 2 sinks. Adjacent to the kitchen is the 2 story family room with gas fireplace and tray ceiling. An octagonal shape study lies off the family room with deck on the rear of the home. The double door front entry leads into the 2 story foyer. The dining room with hardwood floors is on the left, and an office is on the right. Upstairs is the large master with sitting room, and master bath with large tub and separate shower. There is also a guest room with en suite bath, 2 additional bedrooms and a hall bath. The lower level is fully finished, with walk out entries to the rear patio. The home backs to your private woods. This home comes equipped with a generator. A section of the yard is fenced off for pets, with their own access from the garage. Call now to tour!
Location
State MD
County Cecil
Zoning SR
Rooms
Basement Other
Main Level Bedrooms 4
Interior
Heating Forced Air
Cooling Central A/C
Fireplaces Number 1
Heat Source Propane - Leased
Exterior
Parking Features Garage - Side Entry
Garage Spaces 2.0
Water Access N
Accessibility None
Attached Garage 2
Total Parking Spaces 2
Garage Y
Building
Story 3
Sewer Septic Exists
Water Well
Architectural Style Colonial
Level or Stories 3
Additional Building Above Grade, Below Grade
New Construction N
Schools
School District Cecil County Public Schools
Others
Senior Community No
Tax ID 0803123197
Ownership Fee Simple
SqFt Source Assessor
Special Listing Condition REO (Real Estate Owned)
Read Less
Want to know what your home might be worth? Contact us for a FREE valuation!

Our team is ready to help you sell your home for the highest possible price ASAP

Bought with Elizabeth Glass • Keller Williams Gateway LLC

GET MORE INFORMATION





