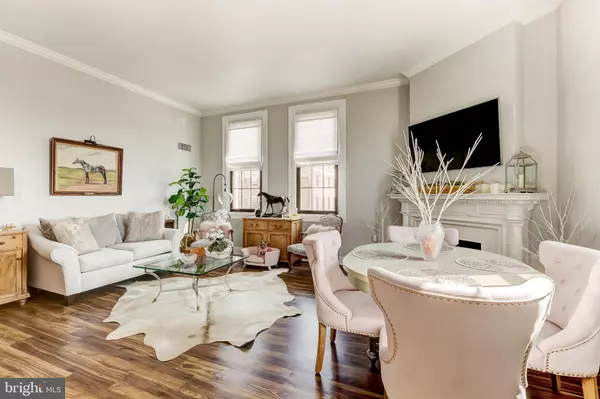$164,000
$159,000
3.1%For more information regarding the value of a property, please contact us for a free consultation.
1 E CHASE ST #612 Baltimore, MD 21202
2 Beds
2 Baths
904 SqFt
Key Details
Sold Price $164,000
Property Type Condo
Sub Type Condo/Co-op
Listing Status Sold
Purchase Type For Sale
Square Footage 904 sqft
Price per Sqft $181
Subdivision Mount Vernon Place Historic District
MLS Listing ID MDBA543502
Sold Date 06/18/21
Style Beaux Arts
Bedrooms 2
Full Baths 2
Condo Fees $635/mo
HOA Y/N N
Abv Grd Liv Area 904
Originating Board BRIGHT
Annual Tax Amount $2,758
Tax Year 2021
Property Description
New price! Experience the "Renaissance of The Belvedere" in this perky and perfect 2BR, 2BA S.E. corner unit condominium in the heart of Mt. Vernon. Owner has recently replaced all 8 windows; and you'll love the incredible 6th floor views looking downtown over the Washington Monument and east over the beautiful gothic churches and architecture of this special neighborhood. 10 ft ceilings and move-in ready. The Belvedere lifestyle includes weekend brunch at "The 13th Floor," dine-in and room service from "The Owl Bar," 24 hr front desk concierge, and an upcoming redecoration of the residential corridors with fresh paint and new carpeting. A gourmet market coming soon! Convenient access to the Hopkins Shuttle, the University of MD route, and a few short blocks to the soon-to-be-renovated Penn Station. Blocks from the University of Baltimore, MICA, Peabody, Meyerhoff Symphony Hall, Center Stage, The Walters Art Museum and so many nearby restaurants and bars. Average BGE bill of $40 monthly -- making your expenses super low! Parking is available for rent in the attached garage.
Location
State MD
County Baltimore City
Zoning C-2
Direction North
Rooms
Main Level Bedrooms 2
Interior
Interior Features Crown Moldings, Window Treatments
Hot Water Tankless
Heating Zoned
Cooling Zoned, Central A/C
Equipment Dishwasher, Refrigerator, Stove, Microwave, Water Heater - Tankless
Fireplace N
Appliance Dishwasher, Refrigerator, Stove, Microwave, Water Heater - Tankless
Heat Source Electric
Laundry Shared
Exterior
Amenities Available Bar/Lounge, Concierge, Dining Rooms, Elevator, Party Room, Security
Water Access N
View City
Accessibility Elevator
Garage N
Building
Story 6
Unit Features Hi-Rise 9+ Floors
Sewer Public Sewer
Water Public
Architectural Style Beaux Arts
Level or Stories 6
Additional Building Above Grade, Below Grade
New Construction N
Schools
School District Baltimore City Public Schools
Others
HOA Fee Include Common Area Maintenance,Custodial Services Maintenance,Ext Bldg Maint,Insurance,Management,Other,Reserve Funds,Sewer,Snow Removal,Trash,Water
Senior Community No
Tax ID 0311120506 089
Ownership Condominium
Horse Property N
Special Listing Condition Standard
Read Less
Want to know what your home might be worth? Contact us for a FREE valuation!

Our team is ready to help you sell your home for the highest possible price ASAP

Bought with Manuel Alvarez • Samson Properties
GET MORE INFORMATION





