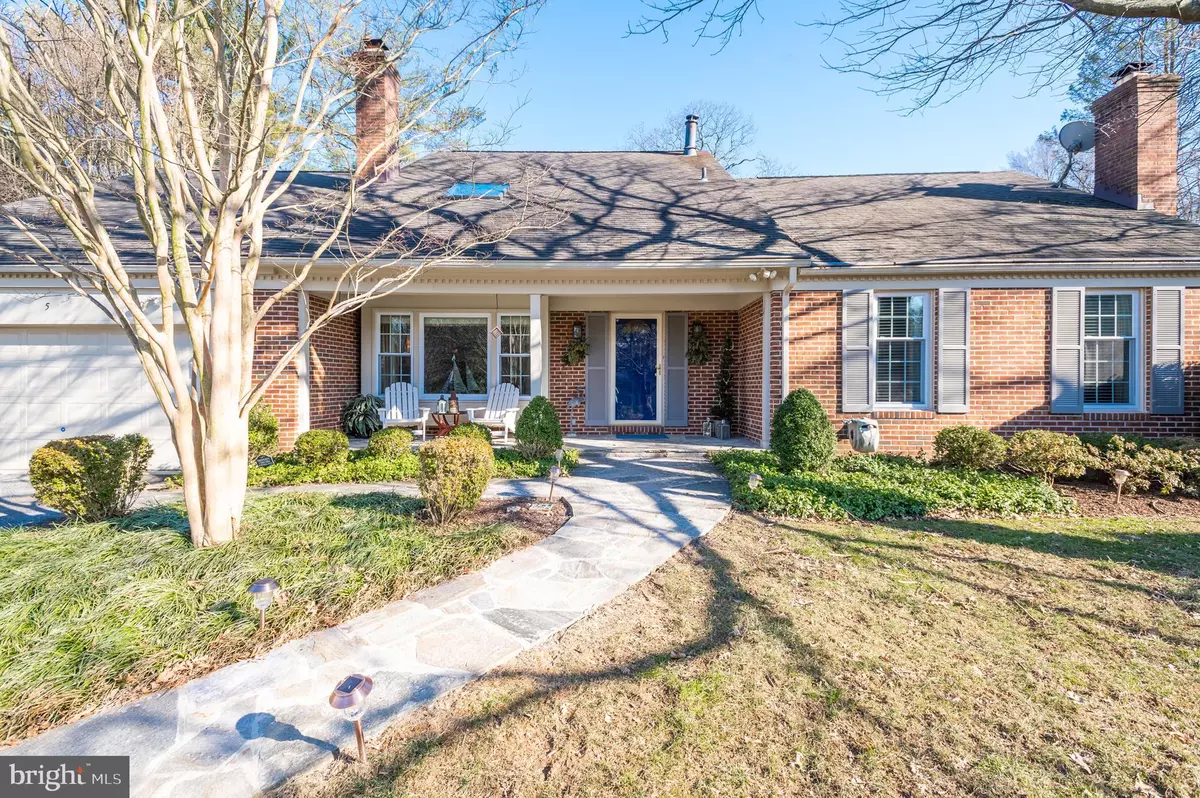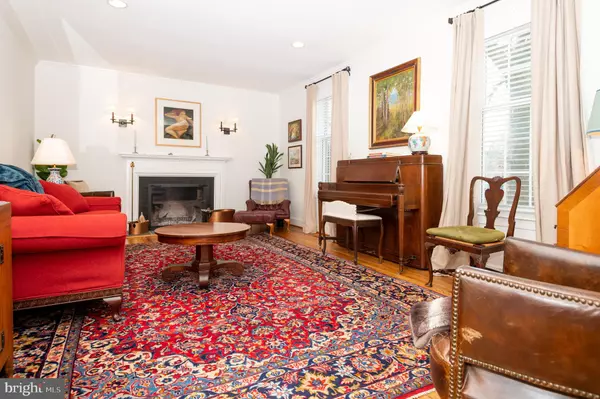$815,000
$799,500
1.9%For more information regarding the value of a property, please contact us for a free consultation.
5 ERWOOD CT Baltimore, MD 21212
4 Beds
5 Baths
3,679 SqFt
Key Details
Sold Price $815,000
Property Type Single Family Home
Sub Type Detached
Listing Status Sold
Purchase Type For Sale
Square Footage 3,679 sqft
Price per Sqft $221
Subdivision Charlesbrooke At Pinehurst
MLS Listing ID MDBC523034
Sold Date 04/30/21
Style Cape Cod
Bedrooms 4
Full Baths 4
Half Baths 1
HOA Fees $206/mo
HOA Y/N Y
Abv Grd Liv Area 2,318
Originating Board BRIGHT
Year Built 1978
Annual Tax Amount $8,965
Tax Year 2020
Lot Size 0.402 Acres
Acres 0.4
Property Description
LOCATION! CURB APPEAL! THIS ONE HAS IT ALL! BEAUTIFULLY RENOVATED (2017-2019) 3 OR 4 BEDROOM 4.5 BATH CAPE COD HOME WITH 2-CAR ATTACHED GARAGE IN SOUGHT-AFTER CHARLESBROOKE. 2 FIREPLACES, WOOD FLOORS. 1ST FLOOR MAIN BEDROOM WITH 2 FULL UPDATED BATHROOMS & SPACIOUS CLOSETS. CATHEDRAL CEILING & FIREPLACE IN FAMILY ROOM OFF REMODELED (2018) EAT-IN KITCHEN WITH STAINLESS STEEL APPLIANCES & QUARTZ COUNTERTOPS. 1ST FLOOR LAUNDRY WITH LG WASHER & DRYER (2017). AMAZING LOWER LEVEL REMODEL (2017-2018). TREX DECK OVERLOOKS BEAUTIFUL FENCED (2017) BACK YARD. OTHER UPGRADES SINCE 2017 INCLUDE NATURAL GAS LINE, HVAC (FURNACE, TANKLESS WATER HEATER, CAC), WHOLE HOUSE GENERATOR, WHOLE HOUSE WATER SOFTENER, REFINISHED WOOD FLOORS, REMODELED FULL MAIN BATHROOM #1, CLOSET REMODELS, GARAGE HANGING STORTAGE SYSTEM, MATURE PRIVACY PLANTINGS, SOPLAR-POWERED LANDSCAPED LIGHTING, REPLACEMENT WINDOWS (EXCEPT FAMILY ROOM & KITCHEN EATING AREA) WITH TRANSFERABLE WARRANTY), NEW SKYLIGHT. OUTSTANDING VALUE!
Location
State MD
County Baltimore
Zoning R
Rooms
Other Rooms Living Room, Dining Room, Primary Bedroom, Bedroom 2, Bedroom 3, Bedroom 4, Kitchen, Game Room, Family Room, Foyer, Great Room, Laundry, Recreation Room, Utility Room, Bathroom 2, Bathroom 3, Bonus Room, Primary Bathroom, Half Bath
Basement Connecting Stairway, Fully Finished, Heated, Improved, Walkout Stairs
Main Level Bedrooms 1
Interior
Interior Features Breakfast Area, Built-Ins, Carpet, Cedar Closet(s), Ceiling Fan(s), Crown Moldings, Entry Level Bedroom, Family Room Off Kitchen, Formal/Separate Dining Room, Kitchen - Eat-In, Kitchen - Island, Kitchen - Table Space, Recessed Lighting, Skylight(s), Upgraded Countertops, Walk-in Closet(s), Wet/Dry Bar, Wood Floors
Hot Water Natural Gas, Tankless
Heating Forced Air
Cooling Central A/C
Flooring Hardwood, Laminated, Partially Carpeted
Fireplaces Number 2
Fireplaces Type Gas/Propane, Screen, Wood
Equipment Cooktop, Dishwasher, Disposal, Dryer - Electric, Dryer - Front Loading, Extra Refrigerator/Freezer, Icemaker, Microwave, Oven - Double, Oven - Wall, Range Hood, Refrigerator, Stainless Steel Appliances, Washer - Front Loading, Water Heater - Tankless
Fireplace Y
Window Features Replacement,Skylights
Appliance Cooktop, Dishwasher, Disposal, Dryer - Electric, Dryer - Front Loading, Extra Refrigerator/Freezer, Icemaker, Microwave, Oven - Double, Oven - Wall, Range Hood, Refrigerator, Stainless Steel Appliances, Washer - Front Loading, Water Heater - Tankless
Heat Source Natural Gas
Laundry Main Floor
Exterior
Exterior Feature Deck(s)
Parking Features Garage Door Opener
Garage Spaces 2.0
Fence Split Rail
Amenities Available Pool - Outdoor, Tennis Courts
Water Access N
Roof Type Architectural Shingle
Accessibility None
Porch Deck(s)
Attached Garage 2
Total Parking Spaces 2
Garage Y
Building
Lot Description Cul-de-sac, Landscaping, Level, Rear Yard
Story 3
Sewer Public Sewer
Water Public
Architectural Style Cape Cod
Level or Stories 3
Additional Building Above Grade, Below Grade
Structure Type Dry Wall
New Construction N
Schools
School District Baltimore County Public Schools
Others
HOA Fee Include Insurance,Management,Pool(s),Water
Senior Community No
Tax ID 04091700002312
Ownership Fee Simple
SqFt Source Assessor
Security Features Carbon Monoxide Detector(s),Electric Alarm,Fire Detection System
Special Listing Condition Standard
Read Less
Want to know what your home might be worth? Contact us for a FREE valuation!

Our team is ready to help you sell your home for the highest possible price ASAP

Bought with Dorsey H Campbell • Cummings & Co. Realtors

GET MORE INFORMATION





