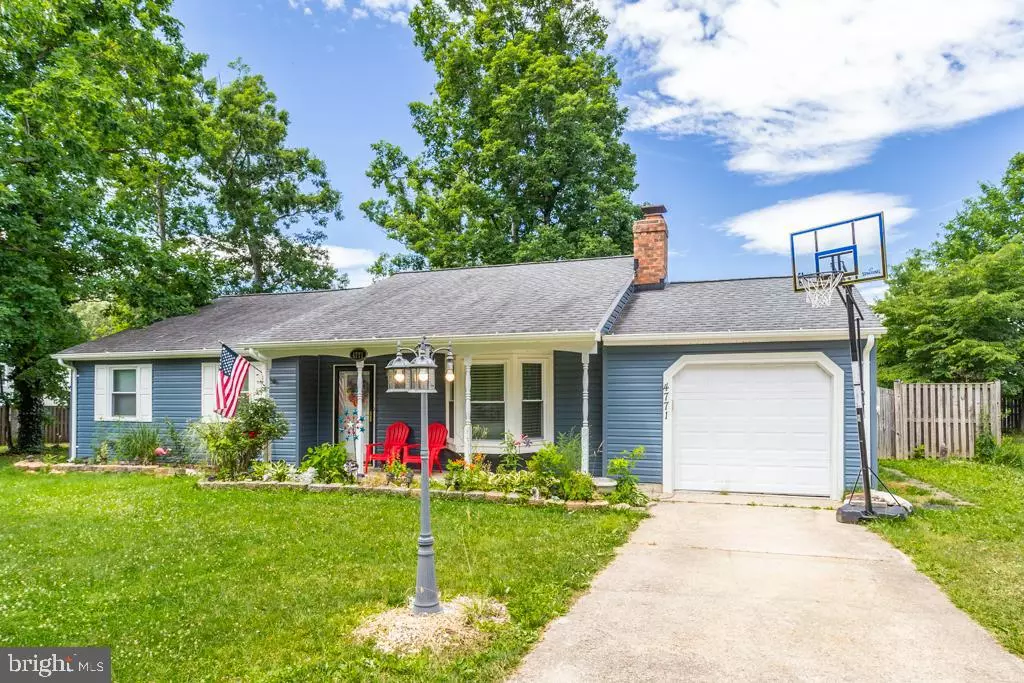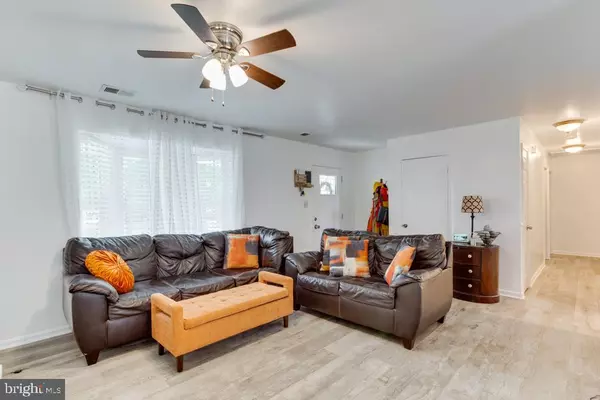$310,000
$309,999
For more information regarding the value of a property, please contact us for a free consultation.
4771 ICELAND GULL CT Waldorf, MD 20603
3 Beds
1 Bath
1,190 SqFt
Key Details
Sold Price $310,000
Property Type Single Family Home
Sub Type Detached
Listing Status Sold
Purchase Type For Sale
Square Footage 1,190 sqft
Price per Sqft $260
Subdivision Westlake Village
MLS Listing ID MDCH2013410
Sold Date 08/12/22
Style Ranch/Rambler
Bedrooms 3
Full Baths 1
HOA Fees $50/ann
HOA Y/N Y
Abv Grd Liv Area 1,190
Originating Board BRIGHT
Year Built 1986
Annual Tax Amount $3,062
Tax Year 2021
Lot Size 0.270 Acres
Acres 0.27
Property Description
PRICE REDUCED!! Motivated sellers - Come check out this updated ranch style home with tremendous yard space! Feel right at home as you enter an open-living space complete with a cozy, wood-burning brick fireplace. You will certainly appreciate the updated, hard-surface floors throughout the entire home. Book a tour of your new home today.
Location
State MD
County Charles
Zoning PUD
Rooms
Main Level Bedrooms 3
Interior
Interior Features Combination Dining/Living, Dining Area, Floor Plan - Open, Built-Ins, Ceiling Fan(s), Entry Level Bedroom, Pantry
Hot Water Electric
Heating Forced Air
Cooling Central A/C
Fireplaces Number 1
Fireplaces Type Mantel(s)
Equipment Dishwasher, Oven - Single, Refrigerator, Stove, Built-In Microwave, Dryer, Stainless Steel Appliances, Washer
Fireplace Y
Appliance Dishwasher, Oven - Single, Refrigerator, Stove, Built-In Microwave, Dryer, Stainless Steel Appliances, Washer
Heat Source Electric
Laundry Has Laundry
Exterior
Exterior Feature Deck(s), Porch(es)
Parking Features Garage - Front Entry
Garage Spaces 1.0
Water Access N
Accessibility None
Porch Deck(s), Porch(es)
Attached Garage 1
Total Parking Spaces 1
Garage Y
Building
Lot Description Cul-de-sac
Story 1
Foundation Permanent
Sewer Public Sewer
Water Public
Architectural Style Ranch/Rambler
Level or Stories 1
Additional Building Above Grade, Below Grade
New Construction N
Schools
School District Charles County Public Schools
Others
Senior Community No
Tax ID 0906153313
Ownership Fee Simple
SqFt Source Assessor
Special Listing Condition Standard
Read Less
Want to know what your home might be worth? Contact us for a FREE valuation!

Our team is ready to help you sell your home for the highest possible price ASAP

Bought with Alexander Bell • Fairfax Realty Elite
GET MORE INFORMATION





