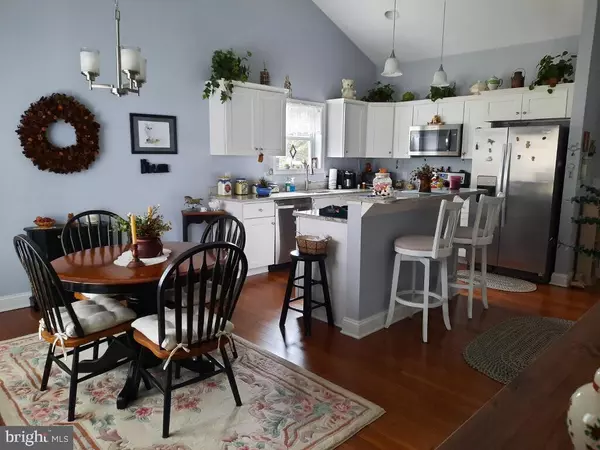$392,000
$359,900
8.9%For more information regarding the value of a property, please contact us for a free consultation.
31327 OAK ST Ocean View, DE 19970
3 Beds
2 Baths
1,625 SqFt
Key Details
Sold Price $392,000
Property Type Single Family Home
Sub Type Detached
Listing Status Sold
Purchase Type For Sale
Square Footage 1,625 sqft
Price per Sqft $241
Subdivision Banks Acres
MLS Listing ID DESU179908
Sold Date 05/07/21
Style Ranch/Rambler
Bedrooms 3
Full Baths 2
HOA Y/N N
Abv Grd Liv Area 1,625
Originating Board BRIGHT
Year Built 2017
Annual Tax Amount $800
Tax Year 2021
Lot Size 10,454 Sqft
Acres 0.24
Lot Dimensions 100.00 x 115.00
Property Description
Pristine custom 3BR/2BA like-new home built in 2017 and loaded with upgrades. Open concept floor plan offering over 1600 sq ft with vaulted ceilings, granite countertops, hardwood flooring and stainless steel appliances. The all-season porch and beautifully landscaped semi-wooded lot provide the perfect backyard retreat. Custom hardscaped front entry with flagstone and paver walkway. Two car garage with side entry door. Plenty of closet space and storage. No HOA fees. Move-in ready! Call now to schedule your personal tour of this gorgeous home.
Location
State DE
County Sussex
Area Baltimore Hundred (31001)
Zoning GR
Rooms
Other Rooms Living Room, Primary Bedroom, Bedroom 2, Bedroom 3, Kitchen
Main Level Bedrooms 3
Interior
Interior Features Ceiling Fan(s)
Hot Water Electric
Heating Central
Cooling Central A/C
Flooring Carpet, Ceramic Tile, Wood, Laminated
Fireplaces Number 1
Fireplaces Type Electric
Equipment Dishwasher, Disposal, Dryer, Oven/Range - Electric, Refrigerator, Microwave
Fireplace Y
Appliance Dishwasher, Disposal, Dryer, Oven/Range - Electric, Refrigerator, Microwave
Heat Source Electric
Laundry Main Floor
Exterior
Exterior Feature Patio(s), Screened
Parking Features Garage Door Opener, Garage - Front Entry
Garage Spaces 2.0
Fence Fully
Water Access N
Roof Type Architectural Shingle
Street Surface Paved
Accessibility None
Porch Patio(s), Screened
Attached Garage 2
Total Parking Spaces 2
Garage Y
Building
Story 1
Foundation Crawl Space
Sewer Public Sewer
Water Private, Well
Architectural Style Ranch/Rambler
Level or Stories 1
Additional Building Above Grade, Below Grade
New Construction N
Schools
School District Indian River
Others
Pets Allowed Y
Senior Community No
Tax ID 134-12.00-129.03
Ownership Fee Simple
SqFt Source Estimated
Acceptable Financing Cash, Conventional, FHA, VA, USDA
Listing Terms Cash, Conventional, FHA, VA, USDA
Financing Cash,Conventional,FHA,VA,USDA
Special Listing Condition Standard
Pets Allowed No Pet Restrictions
Read Less
Want to know what your home might be worth? Contact us for a FREE valuation!

Our team is ready to help you sell your home for the highest possible price ASAP

Bought with Non Member • Non Subscribing Office

GET MORE INFORMATION





