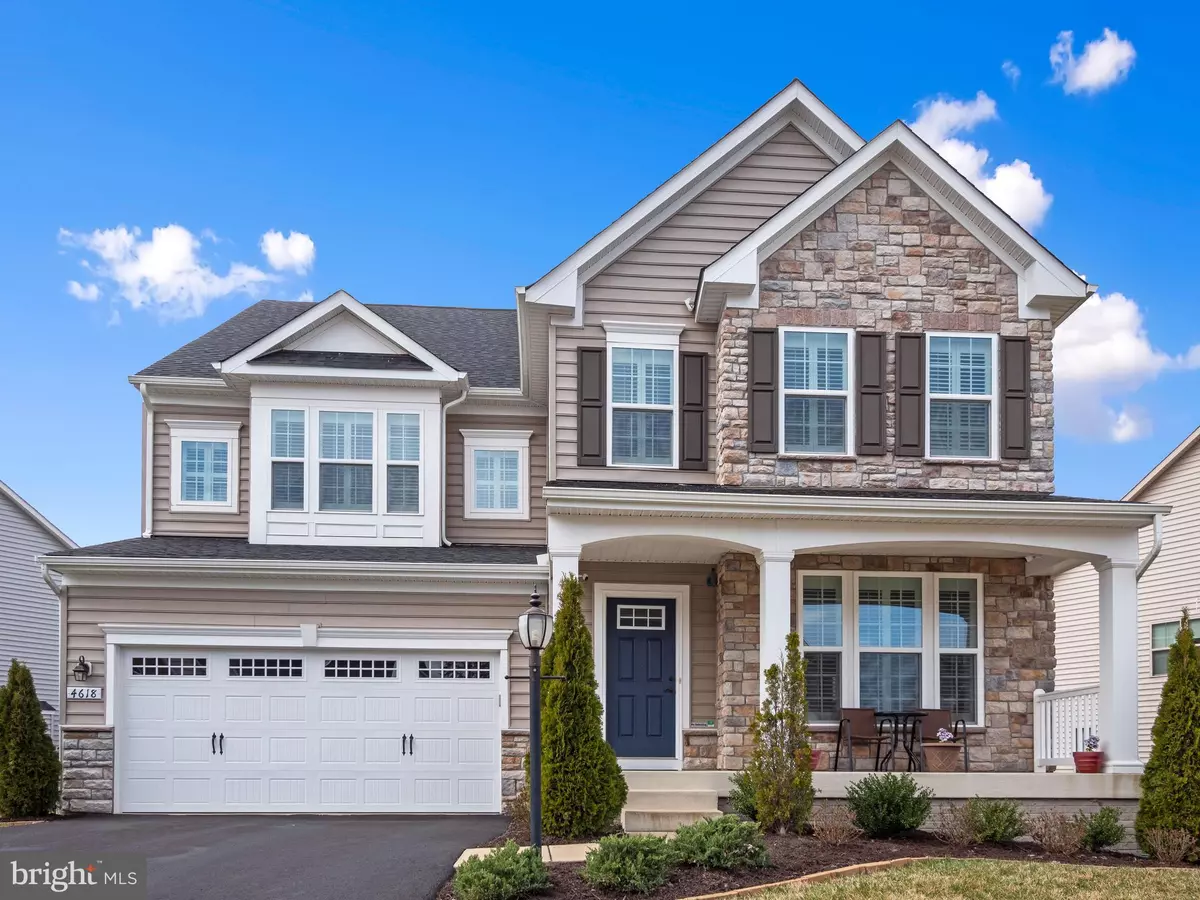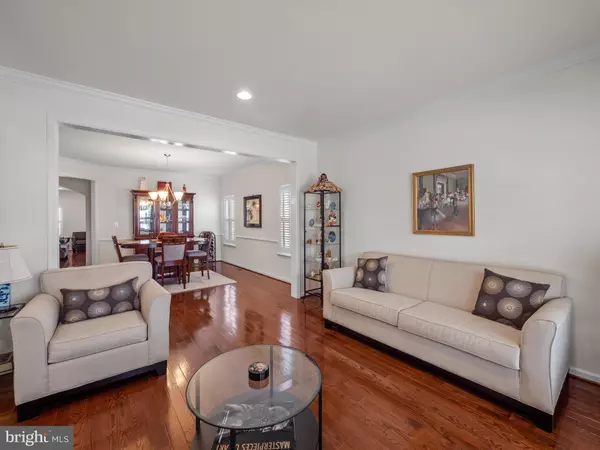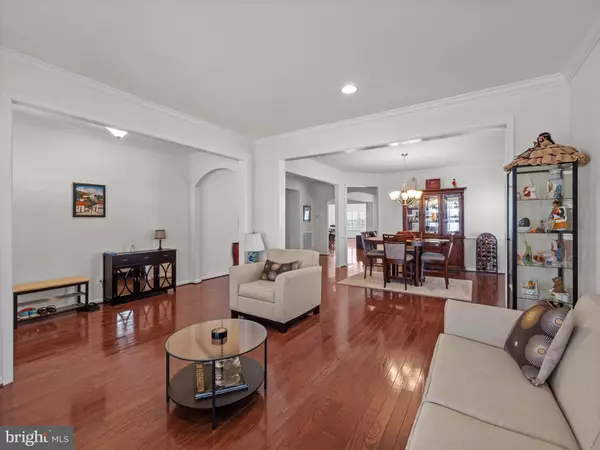$890,000
$890,000
For more information regarding the value of a property, please contact us for a free consultation.
4618 EASTERLIN WAY Woodbridge, VA 22192
5 Beds
5 Baths
5,426 SqFt
Key Details
Sold Price $890,000
Property Type Single Family Home
Sub Type Detached
Listing Status Sold
Purchase Type For Sale
Square Footage 5,426 sqft
Price per Sqft $164
Subdivision May'S Quarter
MLS Listing ID VAPW516312
Sold Date 05/04/21
Style Colonial
Bedrooms 5
Full Baths 4
Half Baths 1
HOA Fees $80/qua
HOA Y/N Y
Abv Grd Liv Area 3,724
Originating Board BRIGHT
Year Built 2016
Annual Tax Amount $8,914
Tax Year 2021
Lot Size 0.276 Acres
Acres 0.28
Property Description
Stunning SFH in the sought after community of Mays Quarter! This home has been lovingly maintained inside and out! Gleaming hardwood floors throughout the main level, gourmet kitchen, custom plantation shutters, and much more! With over 5400 finished square feet, it offers plenty of room to spread out on three levels. Upon entry you are welcomed by a coat closet, a formal living room, and a formal dining room. A gourmet kitchen with an expansive island, granite counters, stainless steel appliances, recessed lighting, table space, and a built-in desk with glass front cabinets adds to the elegance of this home. Off the kitchen you will find a bright morning room which is perfect for reading, a main level office, or child's play area. A well designed pantry can also be found off the kitchen along with an additional coat closet. The spacious family room has a gas fireplace and plenty of space to relax or entertain. Upstairs you will find a loft area and 4 large bedrooms to include a princess suite. All are pre-wired for ceiling fans. The well appointed owners suite offers a relaxing sitting area, luxurious soaking tub, and dual vanity. The laundry room is conveniently located on the bedroom level and includes storage and a laundry tub. Two linen closets round out this level. The lower level has a finished recreation room with a media package, a custom bar with wine fridge, a bedroom, full bath and an area for exercise. An additional storage closet is also located on this level. French doors lead to the low maintenance rear yard with custom patio and deck. A gas line for the grill is also in the rear of the home. BONUS: Backs to a common area with no home directly behind the home. Mays Quarters amenities include a clubhouse with both a community room & fitness center, outdoor pool, walking trails, tot lots, basket ball courts and tennis courts. County center shopping and the government center are minutes away. Stonebridge Town Center with a Wegmans Grocery store, Alamo Cinema and Draft House and a variety of restaurants is 5 miles away. This one won't last long!
Location
State VA
County Prince William
Zoning PMR
Rooms
Basement Fully Finished, Walkout Stairs
Interior
Interior Features Floor Plan - Open, Wood Floors, Carpet, Family Room Off Kitchen, Formal/Separate Dining Room, Kitchen - Gourmet, Recessed Lighting, Upgraded Countertops, Ceiling Fan(s), Soaking Tub, Wine Storage
Hot Water Electric
Heating Forced Air, Zoned
Cooling Central A/C, Zoned, Ceiling Fan(s)
Flooring Wood, Carpet, Ceramic Tile
Fireplaces Number 1
Fireplaces Type Gas/Propane, Screen
Equipment Built-In Microwave, Cooktop, Dishwasher, Disposal, Refrigerator, Icemaker, Oven - Wall, Stainless Steel Appliances, Washer, Dryer
Fireplace Y
Appliance Built-In Microwave, Cooktop, Dishwasher, Disposal, Refrigerator, Icemaker, Oven - Wall, Stainless Steel Appliances, Washer, Dryer
Heat Source Natural Gas
Exterior
Exterior Feature Deck(s), Porch(es), Patio(s)
Parking Features Garage Door Opener
Garage Spaces 2.0
Amenities Available Tennis Courts, Basketball Courts, Fitness Center, Pool - Outdoor, Club House, Jog/Walk Path
Water Access N
Accessibility None
Porch Deck(s), Porch(es), Patio(s)
Attached Garage 2
Total Parking Spaces 2
Garage Y
Building
Story 3
Sewer Public Sewer
Water Public
Architectural Style Colonial
Level or Stories 3
Additional Building Above Grade, Below Grade
New Construction N
Schools
Elementary Schools Penn
Middle Schools Benton
High Schools Charles J. Colgan Senior
School District Prince William County Public Schools
Others
HOA Fee Include Pool(s),Common Area Maintenance,Management,Snow Removal,Trash
Senior Community No
Tax ID 8193-24-3546
Ownership Fee Simple
SqFt Source Assessor
Security Features Electric Alarm,Motion Detectors
Special Listing Condition Standard
Read Less
Want to know what your home might be worth? Contact us for a FREE valuation!

Our team is ready to help you sell your home for the highest possible price ASAP

Bought with Jennifer Hernandez • CENTURY 21 New Millennium

GET MORE INFORMATION





