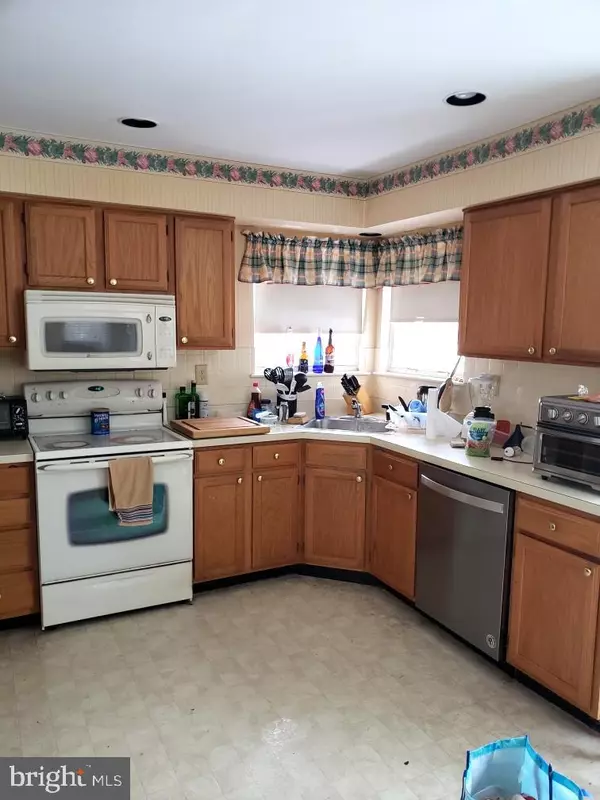$391,000
$375,000
4.3%For more information regarding the value of a property, please contact us for a free consultation.
520 LAMPLIGHTER WAY Lansdale, PA 19446
4 Beds
2 Baths
2,284 SqFt
Key Details
Sold Price $391,000
Property Type Single Family Home
Sub Type Detached
Listing Status Sold
Purchase Type For Sale
Square Footage 2,284 sqft
Price per Sqft $171
Subdivision None Available
MLS Listing ID PAMC678756
Sold Date 01/29/21
Style Colonial
Bedrooms 4
Full Baths 2
HOA Y/N N
Abv Grd Liv Area 2,284
Originating Board BRIGHT
Year Built 1991
Annual Tax Amount $6,743
Tax Year 2020
Lot Size 10,684 Sqft
Acres 0.25
Lot Dimensions 40.00 x 250
Property Description
This house is the ultimate Home, a diamond in the rough located in the highly desirable Gristmill Run Neighborhood . With North Penn school district, Bottom of the Cull de sac location, This 4 Bedroom 2.5 bath Colonial with attached 2 car oversized Garage(front access) is PRICED TO SELL. a dream come true for the early bird, lowest price home in a higher priced area, just what most of us are looking for. Great investment, golden opportunity, HVAC replaced in 2017 Hot water heater 2016, New Anderson slider off kitchen to deck 2018, The Front Door and the dishwasher replaced 2019 Easy access to main highways and the turnpike.
Location
State PA
County Montgomery
Area Towamencin Twp (10653)
Zoning MRC
Direction South
Rooms
Other Rooms Living Room, Dining Room, Primary Bedroom, Bedroom 3, Bedroom 4, Kitchen, Family Room, Foyer, Bathroom 1, Bathroom 2
Basement Full
Interior
Interior Features Carpet, Breakfast Area, Formal/Separate Dining Room, Kitchen - Eat-In, Recessed Lighting, Wood Floors, Ceiling Fan(s)
Hot Water Electric
Heating Forced Air, Heat Pump - Electric BackUp
Cooling Central A/C
Flooring Hardwood, Fully Carpeted, Ceramic Tile, Concrete
Fireplaces Number 1
Fireplaces Type Brick, Wood, Marble
Equipment Built-In Range, Dishwasher, Dryer - Electric, ENERGY STAR Dishwasher, Oven - Self Cleaning, Washer, Refrigerator, Water Heater - High-Efficiency
Fireplace Y
Window Features Bay/Bow,Double Pane,Energy Efficient,Sliding
Appliance Built-In Range, Dishwasher, Dryer - Electric, ENERGY STAR Dishwasher, Oven - Self Cleaning, Washer, Refrigerator, Water Heater - High-Efficiency
Heat Source Electric
Laundry Main Floor, Washer In Unit, Dryer In Unit
Exterior
Exterior Feature Deck(s)
Parking Features Garage - Front Entry, Garage Door Opener, Oversized, Built In
Garage Spaces 5.0
Utilities Available Cable TV, Electric Available, Phone Available, Sewer Available, Under Ground, Water Available
Water Access N
View Garden/Lawn, Street, Trees/Woods
Roof Type Asphalt,Architectural Shingle
Street Surface Approved,Paved
Accessibility 2+ Access Exits, >84\" Garage Door, 32\"+ wide Doors, Doors - Swing In, Level Entry - Main
Porch Deck(s)
Road Frontage City/County, Public
Attached Garage 2
Total Parking Spaces 5
Garage Y
Building
Lot Description Cul-de-sac, Front Yard, Level, Landscaping, No Thru Street, Rear Yard, SideYard(s), Trees/Wooded
Story 2
Foundation Concrete Perimeter
Sewer Public Sewer
Water Public
Architectural Style Colonial
Level or Stories 2
Additional Building Above Grade, Below Grade
Structure Type Dry Wall
New Construction N
Schools
Elementary Schools Walton
Middle Schools Pennfield
High Schools N Penn
School District North Penn
Others
Pets Allowed N
Senior Community No
Tax ID 53-00-04434-508
Ownership Fee Simple
SqFt Source Assessor
Acceptable Financing Cash, Conventional, FHA, VA
Horse Property N
Listing Terms Cash, Conventional, FHA, VA
Financing Cash,Conventional,FHA,VA
Special Listing Condition Standard
Read Less
Want to know what your home might be worth? Contact us for a FREE valuation!

Our team is ready to help you sell your home for the highest possible price ASAP

Bought with Rachel Hartline • Springer Realty Group

GET MORE INFORMATION





