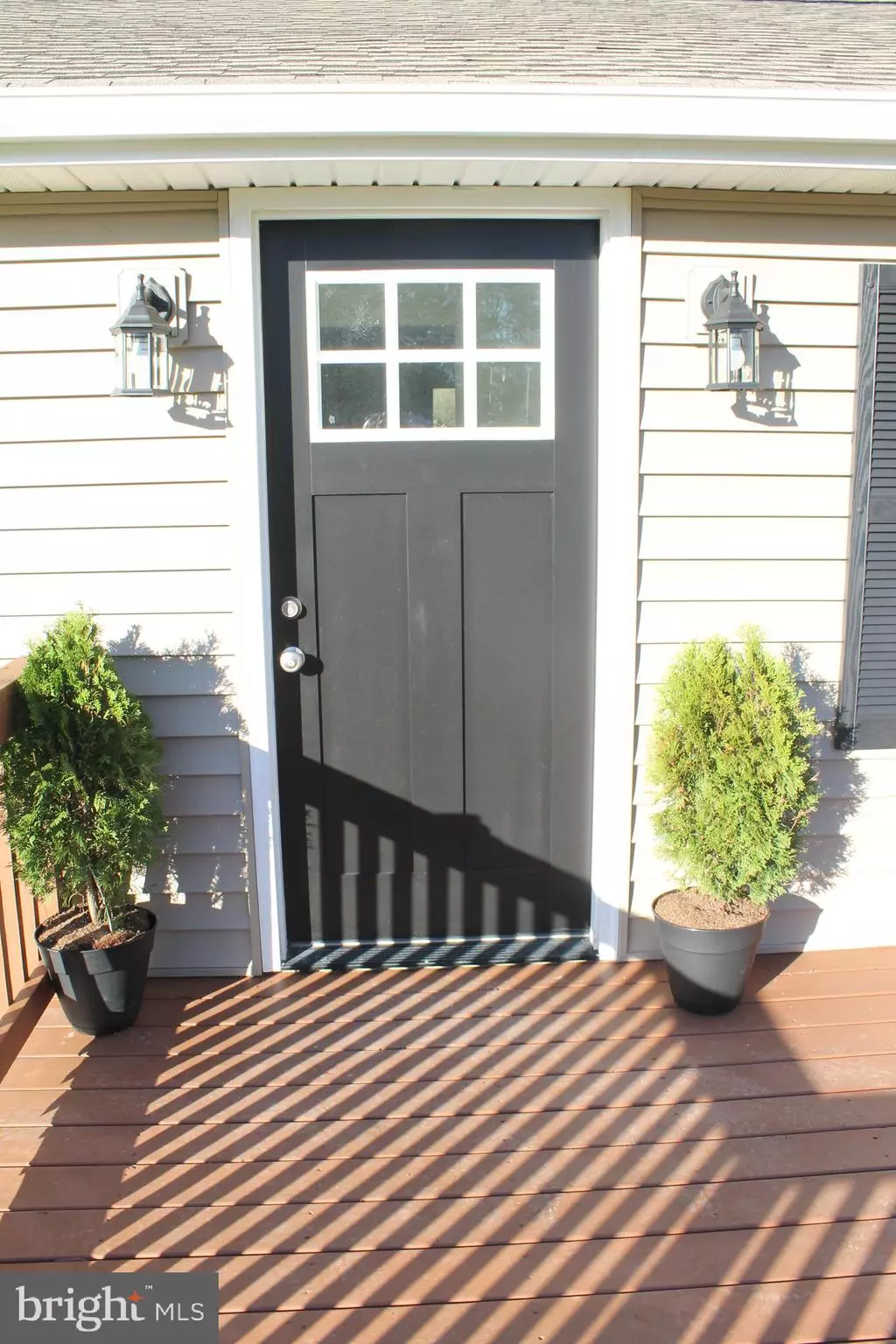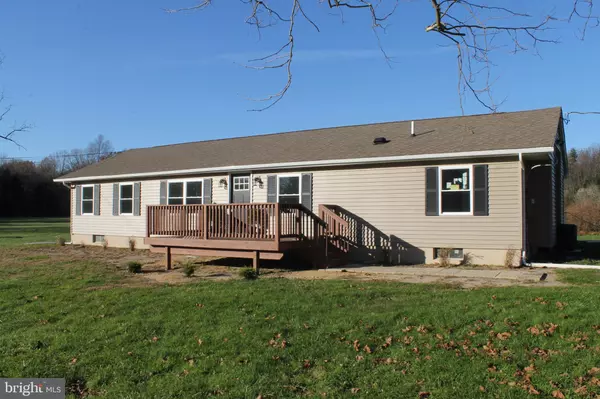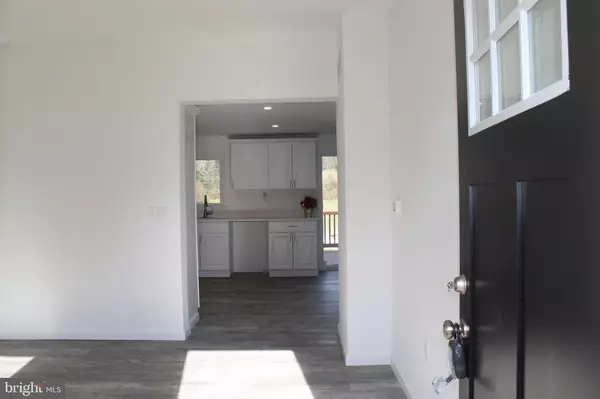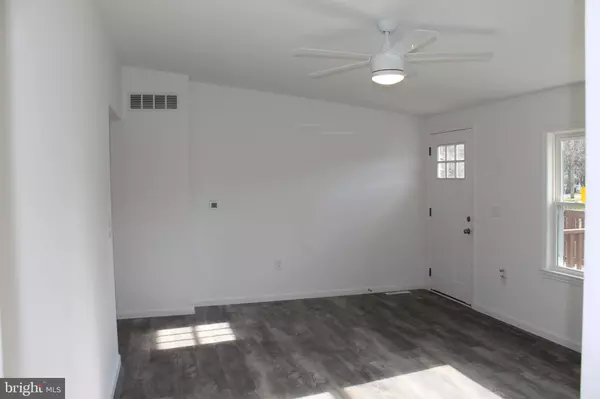$314,900
$314,900
For more information regarding the value of a property, please contact us for a free consultation.
724 UPPER NECK RD Elmer, NJ 08318
3 Beds
2 Baths
1,594 SqFt
Key Details
Sold Price $314,900
Property Type Single Family Home
Sub Type Detached
Listing Status Sold
Purchase Type For Sale
Square Footage 1,594 sqft
Price per Sqft $197
Subdivision None Available
MLS Listing ID NJSA140512
Sold Date 01/28/21
Style Ranch/Rambler
Bedrooms 3
Full Baths 2
HOA Y/N N
Abv Grd Liv Area 1,594
Originating Board BRIGHT
Year Built 1998
Annual Tax Amount $6,586
Tax Year 2020
Lot Size 9.500 Acres
Acres 9.5
Lot Dimensions 0.00 x 0.00
Property Sub-Type Detached
Property Description
Completely Remodeled Rancher with 9.5 Acres is waiting for it's new owners to call it HOME. This home offers a Quartz kitchen with White Cabinets and a stainless steel appliance package to be delivered any day. This home gives you many options to hang out side with two decks. The back deck over looks the large property and one out front. The master bed room has a ceiling fan, walk in closets and a master bath with double vanity. All of the utilities were just replaced with high efficient heater, water heater and a new 200 Amp electric service. The basement is a blank slate for whatever you desire to do with the space. The Laundry is on the first floor for your convenience.
Location
State NJ
County Salem
Area Pittsgrove Twp (21711)
Zoning RES /FARM
Rooms
Other Rooms Living Room, Dining Room, Kitchen, Family Room, Laundry
Basement Sump Pump, Walkout Stairs, Full
Main Level Bedrooms 3
Interior
Hot Water Natural Gas
Heating Forced Air
Cooling Central A/C, Ceiling Fan(s)
Flooring Vinyl
Heat Source Natural Gas
Exterior
Exterior Feature Deck(s)
Water Access N
Roof Type Architectural Shingle
Accessibility None
Porch Deck(s)
Garage N
Building
Story 1
Sewer On Site Septic
Water Well
Architectural Style Ranch/Rambler
Level or Stories 1
Additional Building Above Grade, Below Grade
Structure Type Dry Wall
New Construction N
Schools
School District Pittsgrove Township Public Schools
Others
Senior Community No
Tax ID 11-00304-00023
Ownership Fee Simple
SqFt Source Estimated
Acceptable Financing Cash, Conventional, FHA
Listing Terms Cash, Conventional, FHA
Financing Cash,Conventional,FHA
Special Listing Condition Standard
Read Less
Want to know what your home might be worth? Contact us for a FREE valuation!

Our team is ready to help you sell your home for the highest possible price ASAP

Bought with Maria Petrillo • BHHS Fox & Roach-Vineland
GET MORE INFORMATION





