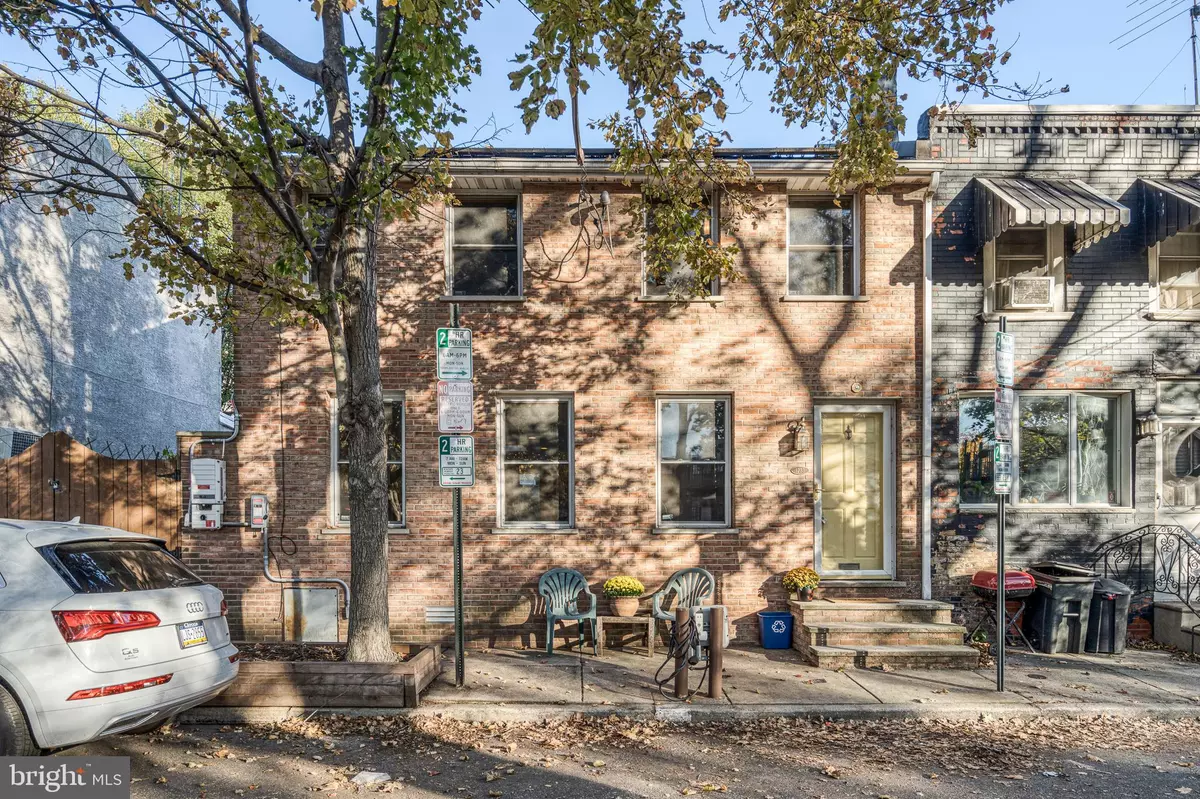$480,000
$475,000
1.1%For more information regarding the value of a property, please contact us for a free consultation.
1229-33 S MARSHALL ST Philadelphia, PA 19147
4 Beds
2 Baths
1,646 SqFt
Key Details
Sold Price $480,000
Property Type Townhouse
Sub Type End of Row/Townhouse
Listing Status Sold
Purchase Type For Sale
Square Footage 1,646 sqft
Price per Sqft $291
Subdivision Dickinson Narrows
MLS Listing ID PAPH947000
Sold Date 12/21/20
Style AirLite
Bedrooms 4
Full Baths 2
HOA Y/N N
Abv Grd Liv Area 1,646
Originating Board BRIGHT
Year Built 1920
Annual Tax Amount $5,412
Tax Year 2020
Lot Size 1,550 Sqft
Acres 0.04
Lot Dimensions 38.75 x 40.00
Property Description
Here is the gem you've been looking for in one of the best locations in the city! This unique beauty that has 4 bedrooms and 2 full baths with an extra lot for parking and/or outdoor living. It is sitting on a quiet, tree-lined street that faces a beloved pocket park (Gold Star Park) with all new playground equipment, all right in the heart of Dickinson Narrows. Here is what you'll find here: Open-design concept of the living room and dining room (combined), with a complementary new full bathroom on the first floor for your future guests! While walking on the generously sized first floor, you will be charmed by the natural light beaming through the numerous windows and the skylight. You will enjoy the wood-burning fireplace, providing additional warmth, and the natural beauty you can see from the french-glass backyard door. Beautiful chef's high-end kitchen with stainless steel countertops and the top of the line stainless steel appliances - Wolf stove, sub zero fridge, and Bosch dishwasher! Going up the second floor you will find generously sized 4 bedrooms with ample closet space in the master bedroom, and a full bathroom with a skylight. The property has beautiful hardwood floors and recessed lighting throughout the entire home, and was renovated in the past few years and is in a fantastic condition. Other special features in this gem are solar panels on the roof (that will keep your expenses low!), solar hot water heater, ductless heating and air conditioning, a security alarm system, an electric car charger on the sidewalk in front of the property already installed, and ready to use, and relatively new Bosch washer and dryer located in the cozy finished basement. But wait! it's not all yet. If you ever wanted your own private outdoor space or a garden, here you will find a true fruits & veggies paradise! Currently filled with strawberries, raspberries, kiwis, blackberries, gooseberries and some veggies (but you could easily convert it to two or even three parking spaces, if preferred). As one of the top locations in the city, the property is conveniently located within a walking distance to all the main areas that are booming with great restaurants, boutiques and shopping as East Passyunk Ave, Italian market, and Queen's village and much more! Easy access to freeways as well as public transportation. You are going to fall in love with this property, so don't wait and contact the listing agent with any questions, and/or to make your appointment to see this gem TODAY!
Location
State PA
County Philadelphia
Area 19147 (19147)
Zoning RSA5
Rooms
Other Rooms Living Room, Dining Room, Bedroom 2, Bedroom 3, Bedroom 4, Kitchen, Bedroom 1, Full Bath
Basement Fully Finished
Interior
Hot Water Solar
Heating Heat Pump(s), Forced Air
Cooling Central A/C
Flooring Hardwood, Tile/Brick
Fireplaces Number 1
Fireplaces Type Wood
Fireplace Y
Heat Source Electric, Wood
Laundry Basement, Has Laundry
Exterior
Water Access N
Roof Type Tar/Gravel
Accessibility 2+ Access Exits
Garage N
Building
Story 2
Sewer Public Sewer
Water Public
Architectural Style AirLite
Level or Stories 2
Additional Building Above Grade, Below Grade
New Construction N
Schools
School District The School District Of Philadelphia
Others
Pets Allowed Y
Senior Community No
Tax ID 021459510
Ownership Fee Simple
SqFt Source Assessor
Security Features Security System
Special Listing Condition Standard
Pets Allowed No Pet Restrictions
Read Less
Want to know what your home might be worth? Contact us for a FREE valuation!

Our team is ready to help you sell your home for the highest possible price ASAP

Bought with Cherise Wynne • Compass RE

GET MORE INFORMATION





