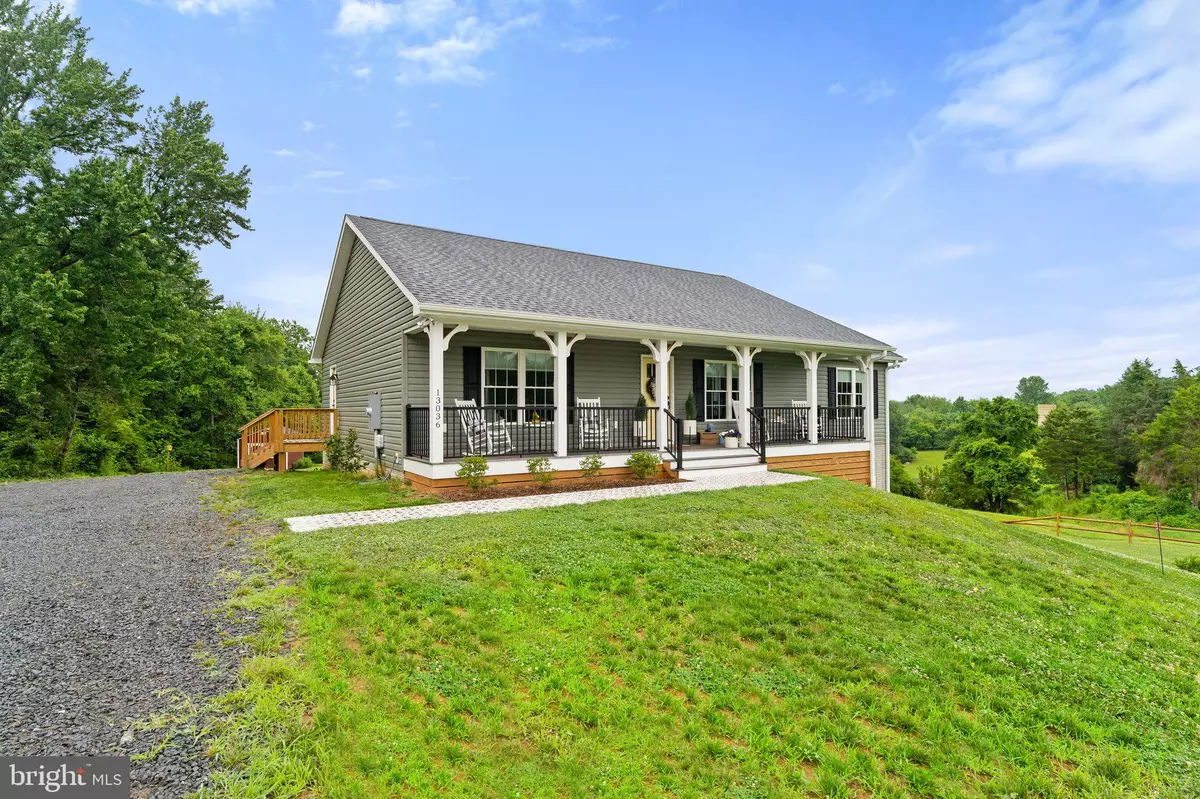$519,990
$529,900
1.9%For more information regarding the value of a property, please contact us for a free consultation.
13036 STONEHOUSE MOUNTAIN RD Culpeper, VA 22701
4 Beds
3 Baths
2,449 SqFt
Key Details
Sold Price $519,990
Property Type Single Family Home
Sub Type Detached
Listing Status Sold
Purchase Type For Sale
Square Footage 2,449 sqft
Price per Sqft $212
Subdivision None Available
MLS Listing ID VACU2003438
Sold Date 08/15/22
Style Ranch/Rambler
Bedrooms 4
Full Baths 3
HOA Y/N N
Abv Grd Liv Area 1,664
Originating Board BRIGHT
Year Built 2021
Annual Tax Amount $3,940
Tax Year 2021
Lot Size 3.000 Acres
Acres 3.0
Property Description
You don't have to sacrifice country living for convenience! Prepare to be impressed by this 1 year old, Ranch style home nicely situated on a scenic, 3 acre lot surrounded by gorgeous views and just a short 5 mile drive to downtown Culpeper. From the moment you step onto the peaceful, covered front porch an enter the home, the attention to detail and pride in ownership shine throughout. Home offers an open concept, split bedroom floor plan with vaulted ceilings in the great room featuring a custom electric fireplace. Spacious dining area leading to the 12 x 16 deck overlooking the beautiful, well manicured back yard. The kitchen includes stainless steel appliances, white shaker style cabinets, and upgrades quartz countertops with oversized peninsula for additional seating. Primary bedroom with walk-in closet, primary bathroom with dual sink vanity and custom tiled shower. 2 additional bedrooms, 2nd full bath, and mudroom. Partially finished, walk-out level basement includes 4th bedroom and 3rd full bath, storage room with built in shelving plus an open Rec room. Owners have added lots of additional upgrades throughout this home including Designer Bali Cordless shades throughout the main level and basement bedroom. 10 x 20 shed conveys. Cable high speed internet available! Call to schedule a tour today!
Location
State VA
County Culpeper
Zoning RA
Rooms
Basement Partially Finished, Walkout Level, Windows, Improved, Rear Entrance
Main Level Bedrooms 3
Interior
Interior Features Breakfast Area, Ceiling Fan(s), Dining Area, Entry Level Bedroom, Family Room Off Kitchen, Floor Plan - Open, Recessed Lighting, Upgraded Countertops, Walk-in Closet(s), Combination Dining/Living
Hot Water Electric
Heating Heat Pump(s)
Cooling Central A/C, Ceiling Fan(s)
Flooring Luxury Vinyl Plank
Fireplaces Number 1
Fireplaces Type Electric
Equipment Built-In Microwave, Dishwasher, Icemaker, Oven/Range - Electric, Refrigerator, Stainless Steel Appliances
Fireplace Y
Window Features Double Hung,Casement,ENERGY STAR Qualified,Low-E,Insulated,Screens
Appliance Built-In Microwave, Dishwasher, Icemaker, Oven/Range - Electric, Refrigerator, Stainless Steel Appliances
Heat Source Electric
Laundry Has Laundry, Main Floor
Exterior
Exterior Feature Deck(s), Porch(es)
Fence Partially
Water Access N
View Panoramic, Scenic Vista, Trees/Woods
Roof Type Architectural Shingle
Street Surface Paved
Accessibility Level Entry - Main
Porch Deck(s), Porch(es)
Garage N
Building
Lot Description Backs to Trees, Landscaping
Story 2
Foundation Permanent
Sewer Septic = # of BR
Water Well
Architectural Style Ranch/Rambler
Level or Stories 2
Additional Building Above Grade, Below Grade
Structure Type Vaulted Ceilings
New Construction N
Schools
Elementary Schools Sycamore Park
Middle Schools Culpeper
High Schools Culpeper County
School District Culpeper County Public Schools
Others
Senior Community No
Tax ID NO TAX RECORD
Ownership Fee Simple
SqFt Source Estimated
Security Features Smoke Detector
Special Listing Condition Standard
Read Less
Want to know what your home might be worth? Contact us for a FREE valuation!

Our team is ready to help you sell your home for the highest possible price ASAP

Bought with Abuzar Waleed • RE/MAX Executives

GET MORE INFORMATION

