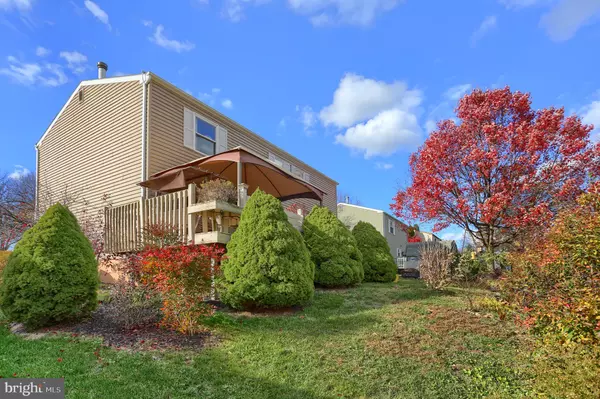$265,000
$265,000
For more information regarding the value of a property, please contact us for a free consultation.
908 BLUE JAY RD Harrisburg, PA 17111
4 Beds
3 Baths
3,282 SqFt
Key Details
Sold Price $265,000
Property Type Single Family Home
Sub Type Detached
Listing Status Sold
Purchase Type For Sale
Square Footage 3,282 sqft
Price per Sqft $80
Subdivision Rolling Ridge
MLS Listing ID PADA127570
Sold Date 12/21/20
Style Traditional
Bedrooms 4
Full Baths 2
Half Baths 1
HOA Y/N N
Abv Grd Liv Area 2,283
Originating Board BRIGHT
Year Built 1981
Annual Tax Amount $3,799
Tax Year 2020
Lot Size 7,405 Sqft
Acres 0.17
Property Description
Welcome home to this beautiful 4 bedroom 2.5 bath, well-kept, traditional styled home in the Rolling Ridge Community! The main level features a large well-lit living room with neutral carpet flooring. Beautiful wood like floors (laminate) in the foyer, dining room, Powder room and kitchen. An eat in kitchen with pantry and stainless steel appliances. A formal dining room with a 12 X 19, covered back deck right off the dining room with access to your private backyard. A family room with access to a patio and a powder room complete the first floor. Upstairs you will find a spacious master bedroom with a walk-in closet and an en suite bathroom, 3 additional spacious bedrooms, (one currently used as an office that can be turned into a fourth bedroom) and a second full bathroom. The lower level is semi-finished with carpet tile flooring, laundry hook ups and plenty of storage space. Not only do you receive this beautiful home but also a two-car garage with main floor access, vertical blinds throughout the entire home, private backyard with shed and a large covered deck with built in benches. Nestled in a quiet neighborhood with easy access to major highways and shops. This is a home you do not want to miss out on! Call today to set up a showing.
Location
State PA
County Dauphin
Area Swatara Twp (14063)
Zoning RESIDENTIAL
Rooms
Other Rooms Living Room, Dining Room, Bedroom 2, Bedroom 3, Kitchen, Family Room, Basement, Bedroom 1, Office, Bathroom 1, Bathroom 2, Half Bath
Basement Full
Interior
Hot Water Electric
Heating Forced Air
Cooling Central A/C
Heat Source Oil
Exterior
Parking Features Inside Access, Additional Storage Area
Garage Spaces 2.0
Water Access N
Accessibility None
Attached Garage 2
Total Parking Spaces 2
Garage Y
Building
Story 2
Sewer Other
Water Public
Architectural Style Traditional
Level or Stories 2
Additional Building Above Grade, Below Grade
New Construction N
Schools
High Schools Central Dauphin East
School District Central Dauphin
Others
Senior Community No
Tax ID 63-076-169-000-0000
Ownership Fee Simple
SqFt Source Estimated
Special Listing Condition Standard
Read Less
Want to know what your home might be worth? Contact us for a FREE valuation!

Our team is ready to help you sell your home for the highest possible price ASAP

Bought with Heather Splanger • Iron Valley Real Estate of Central PA

GET MORE INFORMATION





