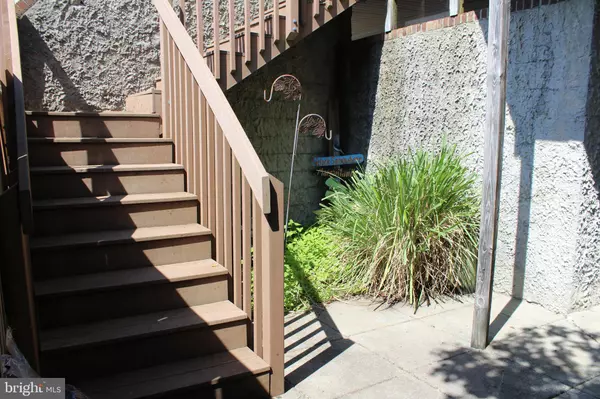$179,000
$189,900
5.7%For more information regarding the value of a property, please contact us for a free consultation.
108 120TH ST #1527 Ocean City, MD 21842
2 Beds
2 Baths
864 SqFt
Key Details
Sold Price $179,000
Property Type Condo
Sub Type Condo/Co-op
Listing Status Sold
Purchase Type For Sale
Square Footage 864 sqft
Price per Sqft $207
Subdivision Club Ocean Villas I
MLS Listing ID MDWO115970
Sold Date 10/13/20
Style Coastal
Bedrooms 2
Full Baths 2
Condo Fees $737/qua
HOA Y/N N
Abv Grd Liv Area 864
Originating Board BRIGHT
Year Built 1983
Annual Tax Amount $2,526
Tax Year 2020
Lot Dimensions 0.00 x 0.00
Property Description
This is your private beach getaway. Comfortable 2 bedroom 2 full bath condo, hardwood flooring in living room & kitchen, carpet in the bedrooms. New vanities in both baths, one with an over-sized tile shower. Ample closet space, all with mirrored doors. Ceiling fans, HVAC installed 4 years, new electrical panel, roof is 3 years old and a newer water heater. Trek exterior on balcony and steps. Balcony can be accessed by both a sliding door from the living room and the bedroom. The length of balcony is the full width of the condo. The entrance to this condo is through a lower level unique courtyard, spacious and great for entertaining and private. Rarely does one of these condos come on the market, so do not miss out on this one! 1 year home warranty included for buyer.
Location
State MD
County Worcester
Area Bayside Interior (83)
Zoning R-2
Rooms
Main Level Bedrooms 2
Interior
Interior Features Carpet, Combination Kitchen/Living, Dining Area, Stall Shower, Tub Shower, Wood Floors
Hot Water Electric
Heating Heat Pump(s)
Cooling Heat Pump(s)
Equipment Built-In Microwave, Dishwasher, Disposal, Oven/Range - Electric, Refrigerator, Washer/Dryer Stacked, Water Heater
Furnishings Partially
Fireplace N
Appliance Built-In Microwave, Dishwasher, Disposal, Oven/Range - Electric, Refrigerator, Washer/Dryer Stacked, Water Heater
Heat Source Electric
Laundry Dryer In Unit, Washer In Unit
Exterior
Garage Spaces 2.0
Utilities Available Cable TV Available, Electric Available, Water Available, Sewer Available
Amenities Available Pool - Outdoor
Water Access N
Roof Type Flat
Accessibility None
Total Parking Spaces 2
Garage N
Building
Story 1
Unit Features Garden 1 - 4 Floors
Sewer Public Sewer
Water Public
Architectural Style Coastal
Level or Stories 1
Additional Building Above Grade, Below Grade
New Construction N
Schools
Elementary Schools Ocean City
Middle Schools Stephen Decatur
High Schools Stephen Decatur
School District Worcester County Public Schools
Others
HOA Fee Include Common Area Maintenance,Pool(s)
Senior Community No
Tax ID 10-251214
Ownership Condominium
Special Listing Condition Standard
Read Less
Want to know what your home might be worth? Contact us for a FREE valuation!

Our team is ready to help you sell your home for the highest possible price ASAP

Bought with Tricia Krynitsky • Long & Foster Real Estate, Inc.

GET MORE INFORMATION





