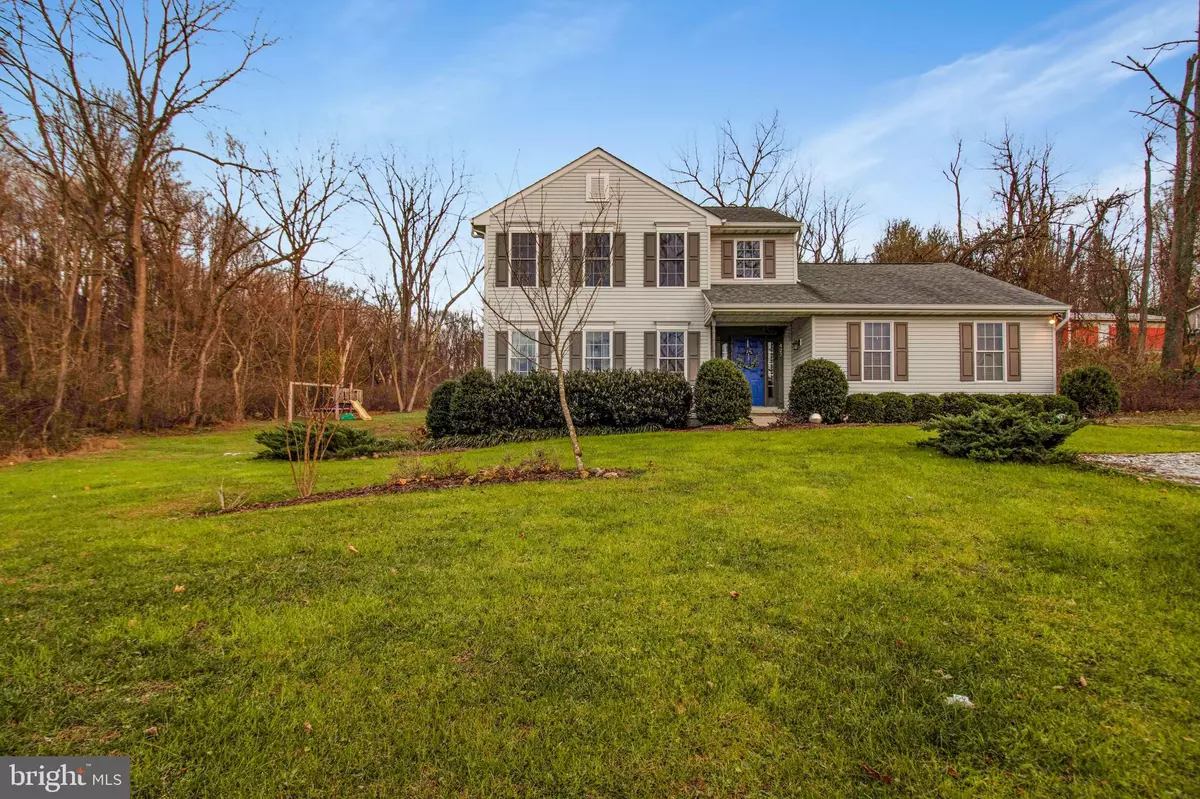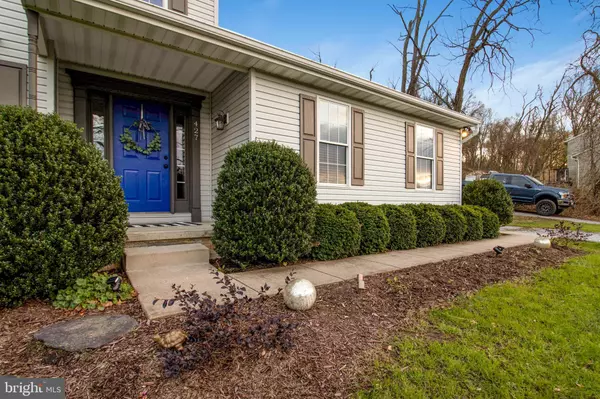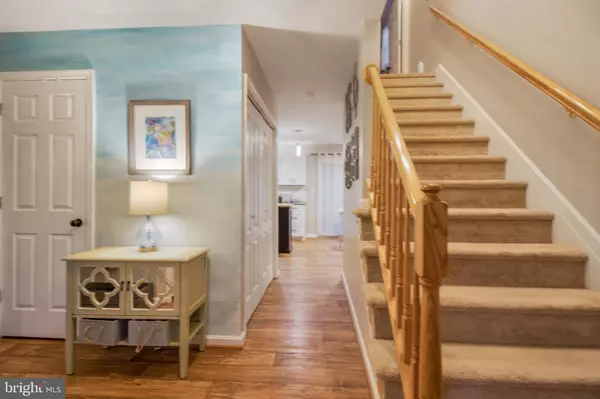$399,999
$399,999
For more information regarding the value of a property, please contact us for a free consultation.
427 OLD NEW WINDSOR PIKE Westminster, MD 21157
3 Beds
3 Baths
1,664 SqFt
Key Details
Sold Price $399,999
Property Type Single Family Home
Sub Type Detached
Listing Status Sold
Purchase Type For Sale
Square Footage 1,664 sqft
Price per Sqft $240
Subdivision None Available
MLS Listing ID MDCR2011804
Sold Date 01/03/23
Style Colonial
Bedrooms 3
Full Baths 2
Half Baths 1
HOA Y/N N
Abv Grd Liv Area 1,664
Originating Board BRIGHT
Year Built 1998
Annual Tax Amount $3,444
Tax Year 2022
Lot Size 0.939 Acres
Acres 0.94
Property Description
This well maintained and updated classic home is move-in ready. The eat-in kitchen has been updated with shaker white cabinetry and granite countertops. The main level boasts a spacious family room, living room, formal dining room, and updated powder room. The master suite on the 2nd level includes a large bedroom with 2 walk-in closets, and an updated bathroom with a custom vanity and tile flooring. Off the back deck you can enjoy the beautiful view of the woods and the occasional wildlife visitor. The yard also includes a creek, a firepit, and swing set. Located just outside Westminster City limits with quick access to all major routes of transportation. No City Taxes.
Location
State MD
County Carroll
Zoning RES
Direction West
Rooms
Other Rooms Living Room, Dining Room, Kitchen, Family Room
Basement Unfinished
Interior
Interior Features Dining Area, Kitchen - Eat-In, Tub Shower, Upgraded Countertops, Carpet, Ceiling Fan(s), Combination Kitchen/Living, Floor Plan - Traditional, Formal/Separate Dining Room, Kitchen - Table Space, Walk-in Closet(s)
Hot Water Electric
Heating Heat Pump(s)
Cooling Heat Pump(s)
Flooring Vinyl, Carpet
Equipment Dishwasher, Disposal, Dryer, Exhaust Fan, Microwave, Oven/Range - Electric, Refrigerator, Washer
Furnishings No
Fireplace N
Appliance Dishwasher, Disposal, Dryer, Exhaust Fan, Microwave, Oven/Range - Electric, Refrigerator, Washer
Heat Source Electric
Laundry Main Floor
Exterior
Exterior Feature Deck(s), Porch(es)
Parking Features Garage - Side Entry, Garage Door Opener
Garage Spaces 2.0
Utilities Available Electric Available, Cable TV, Water Available
Water Access N
Roof Type Architectural Shingle
Accessibility None
Porch Deck(s), Porch(es)
Attached Garage 2
Total Parking Spaces 2
Garage Y
Building
Lot Description Backs to Trees, Cleared, Landscaping, Partly Wooded, Stream/Creek
Story 2
Foundation Concrete Perimeter
Sewer Public Sewer
Water Well
Architectural Style Colonial
Level or Stories 2
Additional Building Above Grade, Below Grade
Structure Type Dry Wall
New Construction N
Schools
Elementary Schools Friendship Valley
Middle Schools Westminster
High Schools Westminster
School District Carroll County Public Schools
Others
Senior Community No
Tax ID 0707136455
Ownership Fee Simple
SqFt Source Assessor
Acceptable Financing Cash, Contract, Negotiable, FHA, Conventional
Horse Property N
Listing Terms Cash, Contract, Negotiable, FHA, Conventional
Financing Cash,Contract,Negotiable,FHA,Conventional
Special Listing Condition Standard
Read Less
Want to know what your home might be worth? Contact us for a FREE valuation!

Our team is ready to help you sell your home for the highest possible price ASAP

Bought with Terri S McClain • RE/MAX One
GET MORE INFORMATION





