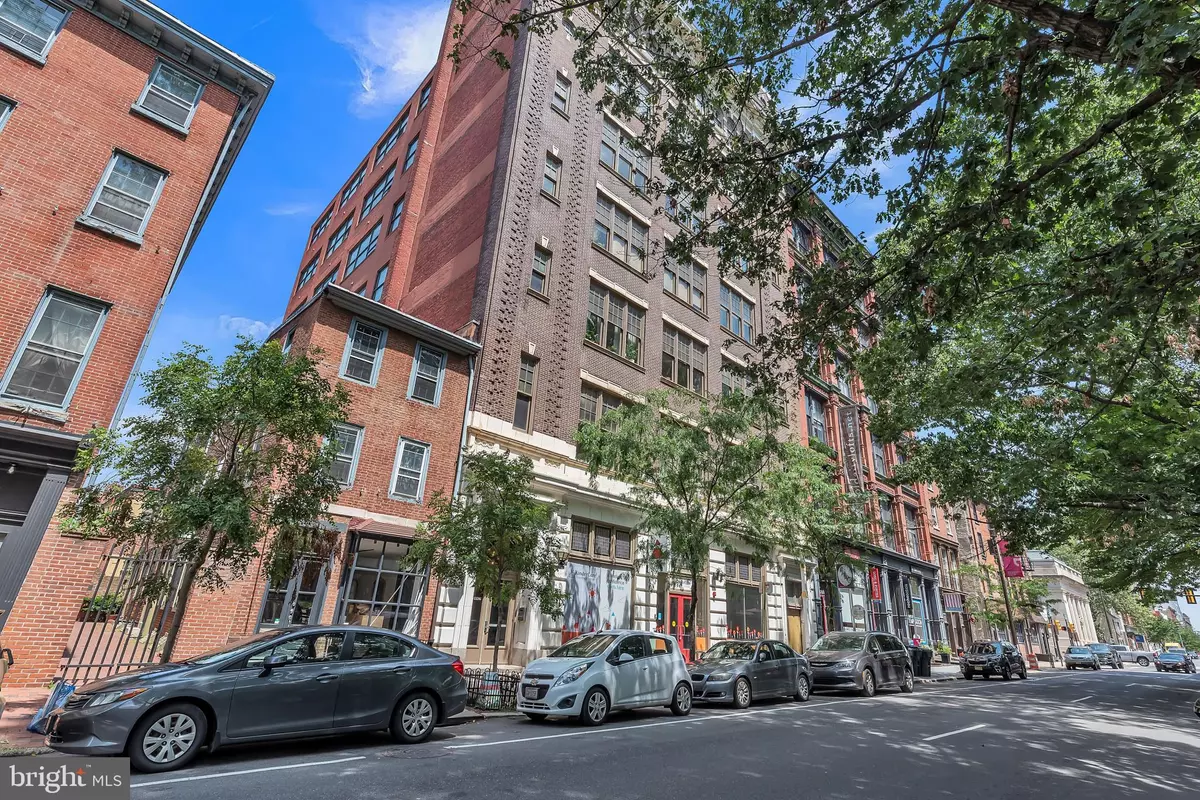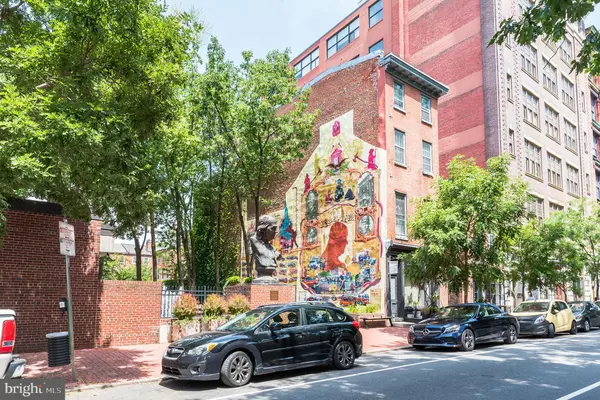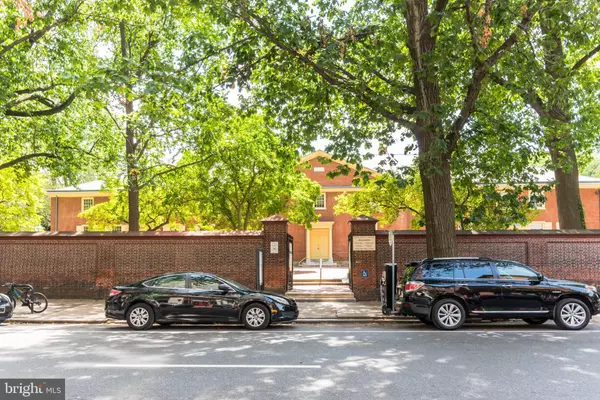$275,000
$284,900
3.5%For more information regarding the value of a property, please contact us for a free consultation.
315 ARCH ST #303 Philadelphia, PA 19106
1 Bed
1 Bath
889 SqFt
Key Details
Sold Price $275,000
Property Type Condo
Sub Type Condo/Co-op
Listing Status Sold
Purchase Type For Sale
Square Footage 889 sqft
Price per Sqft $309
Subdivision Old City
MLS Listing ID PAPH920746
Sold Date 02/23/21
Style Unit/Flat
Bedrooms 1
Full Baths 1
Condo Fees $250/mo
HOA Y/N N
Abv Grd Liv Area 889
Originating Board BRIGHT
Year Built 1900
Annual Tax Amount $3,901
Tax Year 2020
Lot Dimensions 0.00 x 0.00
Property Description
Buyers take advantage of this great priced Condo located in the heart of Old City. Bright and sunny 1 bedroom 1 bath at 315 Flats. Step into your welcoming and secure lobby has elevator and mailbox. Kitchen features stainless steel appliances with built in microwave and dishwasher, granite counter-tops with bar-stools which are included if buyer would like them, and rich looking cherry cabinets. Hardwood floors are throughout the unit entire unit except the full bathroom has tiled floors. Large living room/dining room combo with views of The historic Quaker Meeting House. The main bathroom also comes with double sink and tub/shower combination. The main bedroom comes with a large closet track lighting above and ceiling fan and extra closet space and drawer space. Yearly parking is located right around the corner on 4th Street at the Wyndham Hotel for $220 a month.
Location
State PA
County Philadelphia
Area 19106 (19106)
Zoning CMX3
Direction South
Rooms
Main Level Bedrooms 1
Interior
Interior Features Breakfast Area, Built-Ins, Ceiling Fan(s), Combination Kitchen/Living, Entry Level Bedroom, Flat, Floor Plan - Open, Kitchen - Island, Sprinkler System, Tub Shower, Walk-in Closet(s), Window Treatments
Hot Water Electric
Heating Forced Air
Cooling Central A/C
Equipment Built-In Microwave, Built-In Range, Cooktop, Disposal, Dryer, Oven - Self Cleaning, Oven/Range - Electric, Refrigerator, Stainless Steel Appliances, Washer - Front Loading, Water Heater
Furnishings Partially
Fireplace N
Window Features Double Hung
Appliance Built-In Microwave, Built-In Range, Cooktop, Disposal, Dryer, Oven - Self Cleaning, Oven/Range - Electric, Refrigerator, Stainless Steel Appliances, Washer - Front Loading, Water Heater
Heat Source Electric
Laundry Dryer In Unit, Washer In Unit
Exterior
Amenities Available Elevator
Water Access N
View City
Accessibility Elevator
Garage N
Building
Story 5
Unit Features Mid-Rise 5 - 8 Floors
Sewer Public Sewer
Water Public
Architectural Style Unit/Flat
Level or Stories 5
Additional Building Above Grade, Below Grade
New Construction N
Schools
School District The School District Of Philadelphia
Others
Pets Allowed Y
HOA Fee Include Ext Bldg Maint,Snow Removal,Trash
Senior Community No
Tax ID 888038352
Ownership Condominium
Security Features Carbon Monoxide Detector(s),Smoke Detector,Sprinkler System - Indoor,Main Entrance Lock
Acceptable Financing Conventional, Cash
Horse Property N
Listing Terms Conventional, Cash
Financing Conventional,Cash
Special Listing Condition Standard
Pets Allowed Case by Case Basis
Read Less
Want to know what your home might be worth? Contact us for a FREE valuation!

Our team is ready to help you sell your home for the highest possible price ASAP

Bought with Gregory M Hiban • Keller Williams Philadelphia

GET MORE INFORMATION





