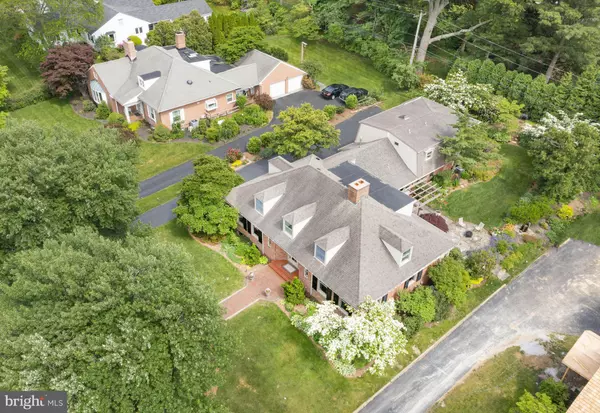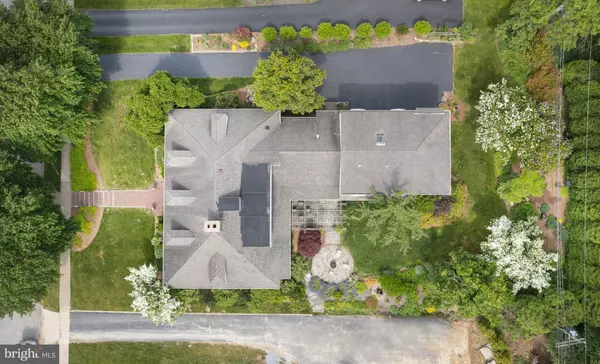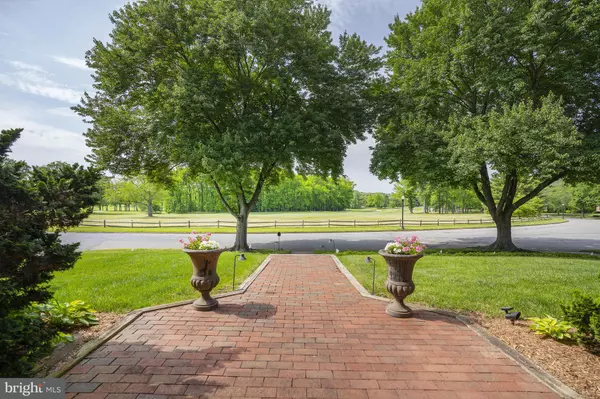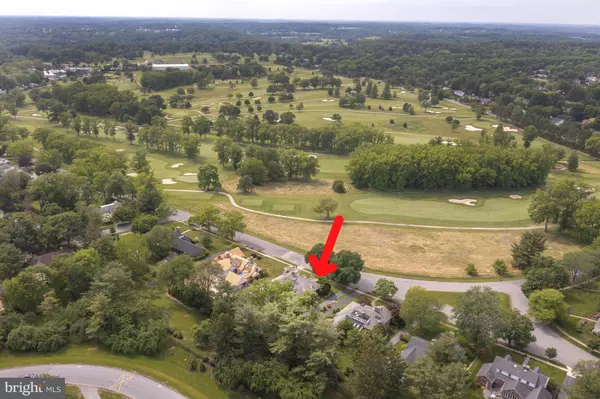$799,000
$799,000
For more information regarding the value of a property, please contact us for a free consultation.
304 COUNTRY CLUB DR Wilmington, DE 19803
5 Beds
4 Baths
4,250 SqFt
Key Details
Sold Price $799,000
Property Type Single Family Home
Sub Type Detached
Listing Status Sold
Purchase Type For Sale
Square Footage 4,250 sqft
Price per Sqft $188
Subdivision Woodbrook
MLS Listing ID DENC528706
Sold Date 09/21/21
Style Cape Cod
Bedrooms 5
Full Baths 3
Half Baths 1
HOA Fees $16/ann
HOA Y/N Y
Abv Grd Liv Area 4,250
Originating Board BRIGHT
Year Built 1957
Annual Tax Amount $6,361
Tax Year 2020
Lot Size 0.380 Acres
Acres 0.38
Lot Dimensions 97 x 170
Property Description
The best of the Brandywine Hundred! 304 Country Club Drive is situated in the community of Woodbrook directly adjacent to and within walking distance of the Dupont Country Club and comes with sweeping views of the Dupont Golf Course! Homeowners in the community love the streets lined with mature trees, sidewalks and streetlights allowing you to enjoy your home and community throughout the day and evening! This home, with over 4000 square feet of living space, 5 bedrooms and 3 full and 1 half baths, has room for the entire family. The outdoors comes inside with oversized windows at the front of the home bringing in the golf course views and glass across the back of the home with the sunroom, dining room and kitchen breezeway all boasting ample windows with views of the private backyard entertaining space! When it comes to entertaining, the integrated in-wall speaker system located in the living room, dining room, kitchen, family room and patio will keep the party going. The outdoor space comes to life with LED gardens lighting at the front of the home and adjacent to the entertaining space in the back. An automatic irrigation system will keep your gardens thriving and beautiful. Top it all off with a wonderful, secluded master bedroom/bath addition finished by the current owner complete with a private deck overlooking the lush gardens and backyard entertaining space. Schedule your tour to see all of the possibilities this home has!
Location
State DE
County New Castle
Area Brandywine (30901)
Zoning NC15
Rooms
Other Rooms Living Room, Dining Room, Primary Bedroom, Bedroom 2, Bedroom 3, Bedroom 4, Bedroom 5, Kitchen, Family Room, Sun/Florida Room, Bathroom 2, Bathroom 3, Primary Bathroom, Half Bath
Basement Crawl Space, Daylight, Partial, Drain, Full, Interior Access, Outside Entrance, Side Entrance, Sump Pump, Unfinished, Walkout Stairs, Windows
Main Level Bedrooms 1
Interior
Hot Water Natural Gas
Heating Forced Air
Cooling Central A/C
Fireplaces Number 2
Fireplaces Type Gas/Propane, Wood
Fireplace Y
Heat Source Natural Gas
Laundry Upper Floor
Exterior
Exterior Feature Patio(s), Balcony
Parking Features Garage - Side Entry, Garage Door Opener, Inside Access
Garage Spaces 6.0
Water Access N
View Golf Course
Accessibility None
Porch Patio(s), Balcony
Attached Garage 2
Total Parking Spaces 6
Garage Y
Building
Lot Description Backs to Trees, Front Yard, Landscaping, Rear Yard, Trees/Wooded
Story 2
Foundation Other
Sewer Public Sewer
Water Public
Architectural Style Cape Cod
Level or Stories 2
Additional Building Above Grade, Below Grade
New Construction N
Schools
School District Brandywine
Others
Senior Community No
Tax ID 06-100.00-053
Ownership Fee Simple
SqFt Source Estimated
Special Listing Condition Standard
Read Less
Want to know what your home might be worth? Contact us for a FREE valuation!

Our team is ready to help you sell your home for the highest possible price ASAP

Bought with Robert A Blackhurst • Compass

GET MORE INFORMATION





