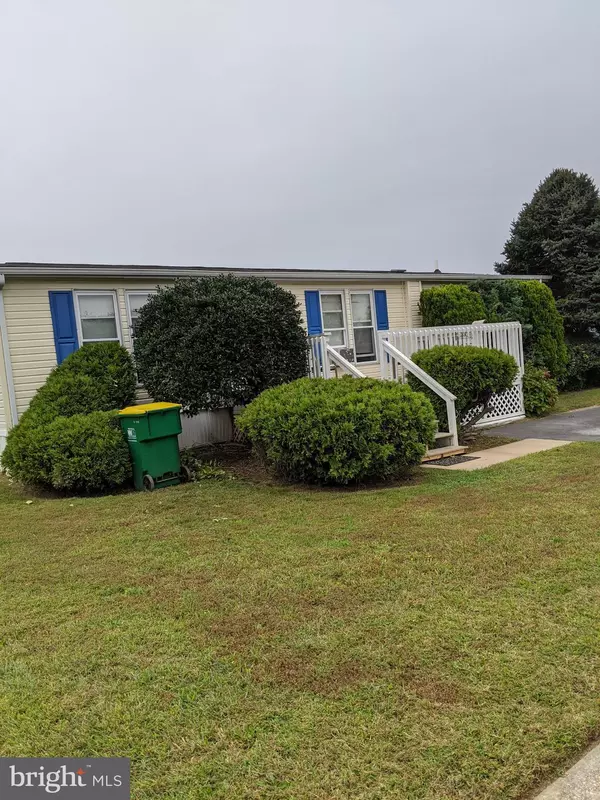$39,999
$39,999
For more information regarding the value of a property, please contact us for a free consultation.
45 MARK CT Bear, DE 19701
3 Beds
2 Baths
1,344 SqFt
Key Details
Sold Price $39,999
Property Type Manufactured Home
Sub Type Manufactured
Listing Status Sold
Purchase Type For Sale
Square Footage 1,344 sqft
Price per Sqft $29
Subdivision Waterford
MLS Listing ID DENC509794
Sold Date 12/01/20
Style Modular/Pre-Fabricated
Bedrooms 3
Full Baths 2
HOA Y/N N
Abv Grd Liv Area 1,344
Originating Board BRIGHT
Land Lease Amount 683.0
Land Lease Frequency Monthly
Year Built 1990
Annual Tax Amount $591
Tax Year 2020
Lot Dimensions 0.00 x 0.00
Property Description
Comfortable and spacious three bedroom, two bath home with an open concept in Waterford Estates. Vaulted ceilings and large rooms make this cozy home feel big and full of light. The master bedroom is adjoined with a master bath and a large garden tub. Enjoy one of your two decks for a bbq or just a quiet evening outside. Waterford Estates offers plenty of outdoor activities, a baseball field, tennis and basketball courts, a 2.5 mile walk or run path, four playgrounds, and near Lums Pond State Park, Beck Woods Creek, Glasgow State Park, and Bear Glasgow YMCA. Plenty of shopping close by and a Wawa less than a mile away. When you get home pull up in your 3 space parking lot. Home has an updated roof in 2011. Future residents interested in purchasing this home will need to fill in an application to Waterford Estates Mobile Home Park by visiting 205 Joan Drive or mymhcommunity.com and be granted acceptance as a condition of the sale. The monthly lot rent of $683 includes your water, sewer, trash, basic cable, common area maintenance and snow removal. Offers can be made but won't be able to be accepted until Waterford approves the application for residency.
Location
State DE
County New Castle
Area Newark/Glasgow (30905)
Zoning RES
Rooms
Other Rooms Living Room, Dining Room, Primary Bedroom, Bedroom 2, Bedroom 3, Kitchen, Laundry, Bathroom 2, Primary Bathroom
Main Level Bedrooms 3
Interior
Interior Features Breakfast Area, Ceiling Fan(s), Chair Railings, Combination Dining/Living, Dining Area, Entry Level Bedroom, Family Room Off Kitchen, Floor Plan - Open, Kitchen - Eat-In, Primary Bath(s), Recessed Lighting, Soaking Tub, Tub Shower, WhirlPool/HotTub
Hot Water Electric
Heating Central
Cooling Ceiling Fan(s), Central A/C
Flooring Carpet, Laminated, Tile/Brick, Vinyl
Equipment Dishwasher, Dryer - Electric, Oven - Self Cleaning, Refrigerator, Washer, Water Heater
Furnishings No
Fireplace N
Appliance Dishwasher, Dryer - Electric, Oven - Self Cleaning, Refrigerator, Washer, Water Heater
Heat Source Natural Gas
Laundry Has Laundry, Main Floor
Exterior
Exterior Feature Deck(s)
Garage Spaces 3.0
Utilities Available Cable TV, Electric Available, Natural Gas Available, Phone Available, Sewer Available, Water Available
Water Access N
Roof Type Asphalt
Accessibility None
Porch Deck(s)
Total Parking Spaces 3
Garage N
Building
Lot Description Rented Lot
Story 1
Sewer Community Septic Tank, Private Septic Tank
Water Community
Architectural Style Modular/Pre-Fabricated
Level or Stories 1
Additional Building Above Grade, Below Grade
Structure Type Paneled Walls,Vaulted Ceilings
New Construction N
Schools
School District Christina
Others
Pets Allowed Y
Senior Community No
Tax ID 10-048.00-009.M.0360
Ownership Land Lease
SqFt Source Assessor
Acceptable Financing Cash, Conventional, FHA
Horse Property N
Listing Terms Cash, Conventional, FHA
Financing Cash,Conventional,FHA
Special Listing Condition Standard
Pets Allowed No Pet Restrictions
Read Less
Want to know what your home might be worth? Contact us for a FREE valuation!

Our team is ready to help you sell your home for the highest possible price ASAP

Bought with Susan Welsh • Concord Realty Group

GET MORE INFORMATION



