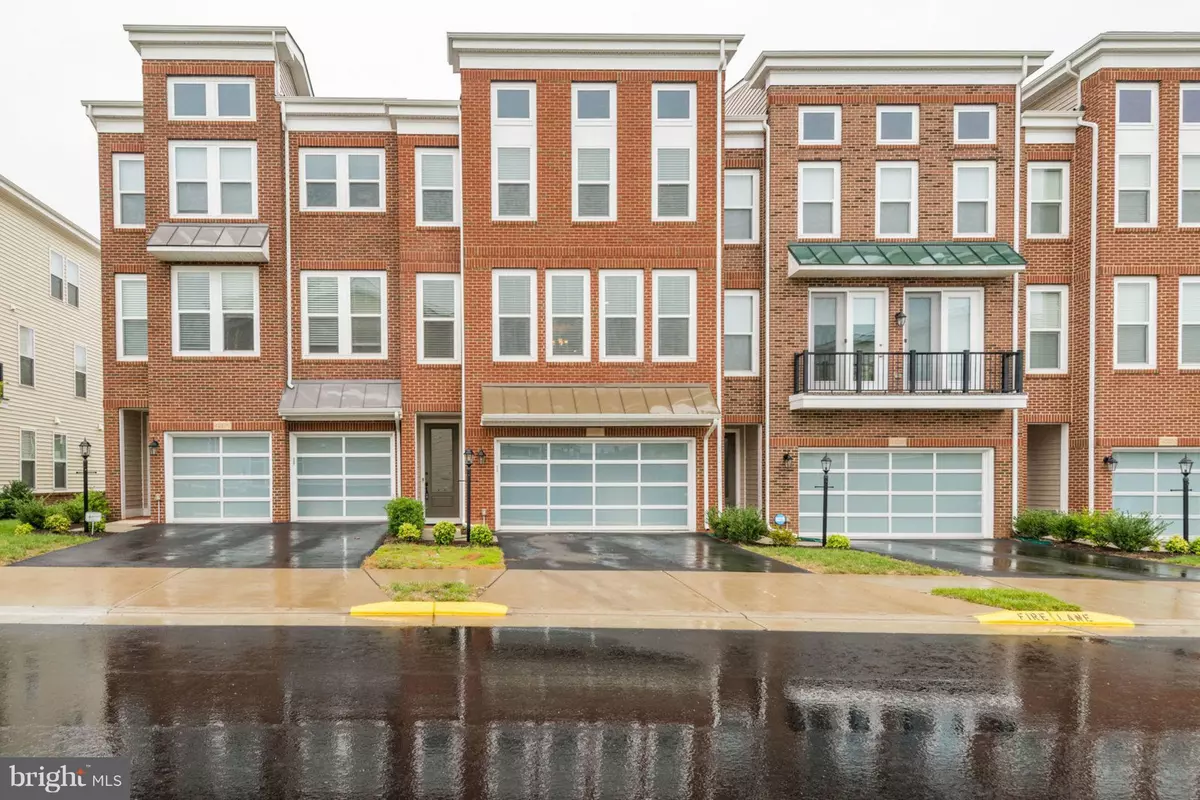$754,000
$765,000
1.4%For more information regarding the value of a property, please contact us for a free consultation.
42278 KNOTTY OAK TER Brambleton, VA 20148
4 Beds
4 Baths
3,206 SqFt
Key Details
Sold Price $754,000
Property Type Townhouse
Sub Type Interior Row/Townhouse
Listing Status Sold
Purchase Type For Sale
Square Footage 3,206 sqft
Price per Sqft $235
Subdivision Brambleton Landbay 3
MLS Listing ID VALO2030822
Sold Date 09/07/22
Style Other
Bedrooms 4
Full Baths 3
Half Baths 1
HOA Fees $224/mo
HOA Y/N Y
Abv Grd Liv Area 3,206
Originating Board BRIGHT
Year Built 2016
Annual Tax Amount $5,915
Tax Year 2022
Lot Size 2,614 Sqft
Acres 0.06
Property Description
Elegance and quality set the tone at this superb 4 beds 3.5 baths residence in Brambleton. With 3,206 sq feet of contemporary living space and a spacious 2 car garage, this home has it all. A remarkable updated kitchen, stunning wide plank engineered hardwood floors, a fabulous master suite, an open floor plan on the main level and a fenced in yard, there is nothing in here that you will not fall in love with. Upon entry on the lower level, you are beckoned to the open recreation room in the rear. This amazing walkout level with French doors towards the rear yard, offers relaxation and play. A spacious bedroom 4 and a full bathroom completes this level. Going up to the main level, you are immediately struck by the open plan and welcomed into the living and dining areas. Light floods this level through the windows in the front and the rear. The sizable chef's kitchen with a center island, stainless-steel appliances and up-to-date features is the ideal backdrop for any and all culinary pursuits. Granite counters, subway tile backsplash, white flat panel cabinets, hardwood floors, modern pendants and recessed lighting give the kitchen a luxurious look. The adjoining family room is spacious and the optimal space for the family to hang out. The upper level sports the owners suite and 2 other bedrooms and an updated hall bath. The owners suite is luxurious, with hardwood floors, a tray ceiling, a walk-in closet and a contemporary bath with 2 separate vanities, a bathtub and frameless shower, all made of the best materials. Having the laundry on this level is a delight. The HOA has amazing amenities, including pools, community center, tot lots, paths and trails. The HOA fee includes internet, cable, lawn care (front and rear), trash and snow removal. The Brambleton location is unbeatable with the town center a short distance away with shops, restaurants, movies, groceries and much more. Fabulous Loudoun county schools serve this home. Come see it for yourself.
Location
State VA
County Loudoun
Zoning PDH4
Rooms
Other Rooms Living Room, Dining Room, Primary Bedroom, Bedroom 2, Bedroom 3, Bedroom 4, Kitchen, Family Room, Recreation Room
Basement Connecting Stairway, Daylight, Full, Front Entrance, Full, Fully Finished, Outside Entrance, Rear Entrance, Walkout Level, Windows
Interior
Interior Features Kitchen - Gourmet, Family Room Off Kitchen, Combination Kitchen/Living, Kitchen - Island, Dining Area, Wood Floors, Primary Bath(s), Upgraded Countertops, Window Treatments, Entry Level Bedroom, Crown Moldings, Recessed Lighting, Floor Plan - Open, Pantry, Walk-in Closet(s)
Hot Water Natural Gas
Heating Hot Water
Cooling Central A/C, Ceiling Fan(s)
Flooring Carpet, Hardwood
Equipment Refrigerator, Icemaker, Oven - Wall, Cooktop, Microwave, Dishwasher, Disposal, Water Heater, Exhaust Fan, Dryer - Front Loading, Washer - Front Loading
Furnishings No
Fireplace N
Window Features Screens
Appliance Refrigerator, Icemaker, Oven - Wall, Cooktop, Microwave, Dishwasher, Disposal, Water Heater, Exhaust Fan, Dryer - Front Loading, Washer - Front Loading
Heat Source Natural Gas
Exterior
Parking Features Garage Door Opener, Garage - Front Entry
Garage Spaces 2.0
Fence Rear, Fully
Amenities Available Bike Trail, Common Grounds, Community Center, Jog/Walk Path, Party Room, Pool - Outdoor, Tot Lots/Playground
Water Access N
Roof Type Asphalt
Accessibility None
Attached Garage 2
Total Parking Spaces 2
Garage Y
Building
Lot Description Rear Yard
Story 3
Foundation Other
Sewer Public Sewer
Water Public
Architectural Style Other
Level or Stories 3
Additional Building Above Grade, Below Grade
Structure Type High,Tray Ceilings
New Construction N
Schools
Elementary Schools Creightons Corner
Middle Schools Brambleton
High Schools Independence
School District Loudoun County Public Schools
Others
HOA Fee Include Lawn Care Front,Lawn Care Rear,Pool(s),Snow Removal,Trash,High Speed Internet,Cable TV,Common Area Maintenance,Management,Reserve Funds
Senior Community No
Tax ID 201298098000
Ownership Fee Simple
SqFt Source Assessor
Horse Property N
Special Listing Condition Standard
Read Less
Want to know what your home might be worth? Contact us for a FREE valuation!

Our team is ready to help you sell your home for the highest possible price ASAP

Bought with Jose Mario Castillo Jr. • Pearson Smith Realty, LLC

GET MORE INFORMATION




